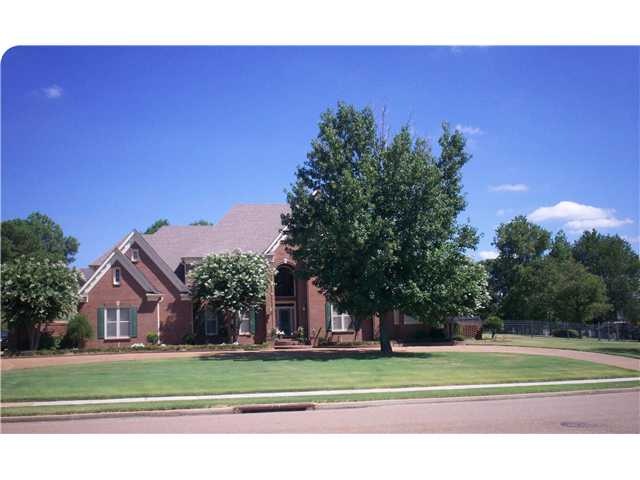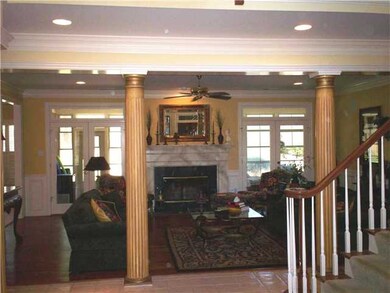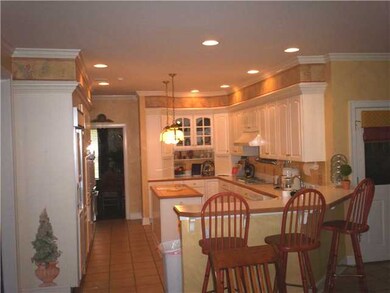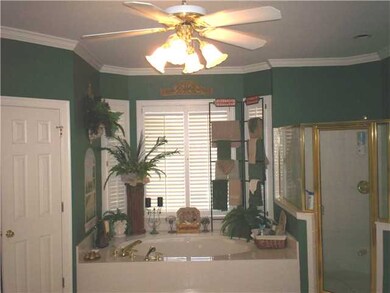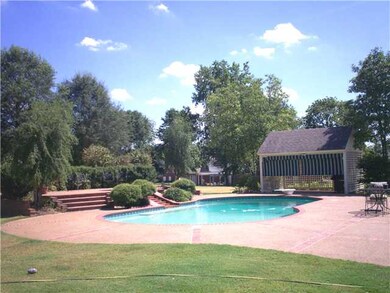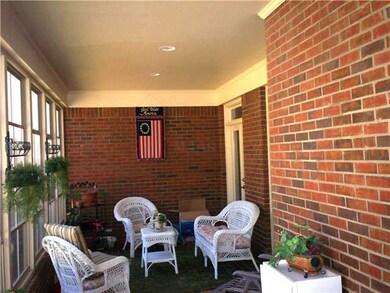
9636 Fox Hill Cir N Germantown, TN 38139
Highlights
- In Ground Pool
- Sitting Area In Primary Bedroom
- Landscaped Professionally
- Dogwood Elementary School Rated A
- 1.31 Acre Lot
- Wooded Lot
About This Home
As of September 2015WONDERFUL LOT WITH MATURE TREES. WROUGHT IRON FENCED. ENTERTAINERS DREAM! NEW ROOF ~ NEW CARPET. NEW TRAVERTINE TILE IN ENTRY, KITCHEN AND MASTER BATH. GUNITE POOL WITH CABANA. PLANTATION SHUTTERS THROUGHOUT.
Last Agent to Sell the Property
Banyan Tree Realtors
Banyan Tree, REALTORS License #288199 Listed on: 03/16/2012
Last Buyer's Agent
Brian Raycher
Crye-Leike, Inc., REALTORS License #280481
Home Details
Home Type
- Single Family
Est. Annual Taxes
- $6,311
Year Built
- Built in 1992
Lot Details
- 1.31 Acre Lot
- Dog Run
- Landscaped Professionally
- Wooded Lot
HOA Fees
- $8 Monthly HOA Fees
Home Design
- Traditional Architecture
- Slab Foundation
- Composition Shingle Roof
Interior Spaces
- 5,500-5,999 Sq Ft Home
- 5,190 Sq Ft Home
- 2-Story Property
- Central Vacuum
- Smooth Ceilings
- Ceiling height of 9 feet or more
- 2 Fireplaces
- Fireplace Features Masonry
- Gas Fireplace
- Some Wood Windows
- Double Pane Windows
- Window Treatments
- Two Story Entrance Foyer
- Separate Formal Living Room
- Dining Room
- Home Office
- Library
- Bonus Room
- Play Room
- Screened Porch
- Laundry Room
Kitchen
- Eat-In Kitchen
- Breakfast Bar
- Double Self-Cleaning Oven
- Gas Cooktop
- Microwave
- Dishwasher
- Kitchen Island
- Trash Compactor
- Disposal
Flooring
- Wood
- Partially Carpeted
- Tile
Bedrooms and Bathrooms
- Sitting Area In Primary Bedroom
- 5 Bedrooms | 1 Primary Bedroom on Main
- Walk-In Closet
- 4 Full Bathrooms
- Jack-and-Jill Bathroom
- Dual Vanity Sinks in Primary Bathroom
- Whirlpool Bathtub
- Separate Shower
Attic
- Attic Access Panel
- Permanent Attic Stairs
Home Security
- Storm Windows
- Storm Doors
- Termite Clearance
Parking
- 3 Car Attached Garage
- Side Facing Garage
- Garage Door Opener
- Circular Driveway
Pool
- In Ground Pool
- Pool Equipment or Cover
Outdoor Features
- Patio
- Gazebo
Utilities
- Multiple cooling system units
- Central Heating and Cooling System
- Multiple Heating Units
- Heating System Uses Gas
- Electric Water Heater
Community Details
- Sec A The Highlands Subdivision
- Mandatory home owners association
Listing and Financial Details
- Assessor Parcel Number G0232N B00031
Ownership History
Purchase Details
Home Financials for this Owner
Home Financials are based on the most recent Mortgage that was taken out on this home.Purchase Details
Home Financials for this Owner
Home Financials are based on the most recent Mortgage that was taken out on this home.Purchase Details
Home Financials for this Owner
Home Financials are based on the most recent Mortgage that was taken out on this home.Similar Homes in Germantown, TN
Home Values in the Area
Average Home Value in this Area
Purchase History
| Date | Type | Sale Price | Title Company |
|---|---|---|---|
| Warranty Deed | $586,800 | Realty Title & Escrow Co Inc | |
| Warranty Deed | $562,000 | None Available | |
| Warranty Deed | $603,000 | -- |
Mortgage History
| Date | Status | Loan Amount | Loan Type |
|---|---|---|---|
| Open | $473,800 | New Conventional | |
| Closed | $505,000 | New Conventional | |
| Closed | $110,550 | Credit Line Revolving | |
| Closed | $417,000 | New Conventional | |
| Previous Owner | $505,800 | New Conventional | |
| Previous Owner | $378,000 | No Value Available |
Property History
| Date | Event | Price | Change | Sq Ft Price |
|---|---|---|---|---|
| 09/17/2015 09/17/15 | Sold | $586,800 | -4.6% | $117 / Sq Ft |
| 07/27/2015 07/27/15 | Pending | -- | -- | -- |
| 06/03/2015 06/03/15 | For Sale | $614,900 | +9.4% | $123 / Sq Ft |
| 07/30/2012 07/30/12 | Sold | $562,000 | -2.3% | $102 / Sq Ft |
| 06/30/2012 06/30/12 | Pending | -- | -- | -- |
| 03/16/2012 03/16/12 | For Sale | $575,000 | -- | $105 / Sq Ft |
Tax History Compared to Growth
Tax History
| Year | Tax Paid | Tax Assessment Tax Assessment Total Assessment is a certain percentage of the fair market value that is determined by local assessors to be the total taxable value of land and additions on the property. | Land | Improvement |
|---|---|---|---|---|
| 2025 | $6,311 | $243,575 | $67,025 | $176,550 |
| 2024 | $6,311 | $186,175 | $55,025 | $131,150 |
| 2023 | $9,734 | $186,175 | $55,025 | $131,150 |
| 2022 | $9,426 | $186,175 | $55,025 | $131,150 |
| 2021 | $9,547 | $186,175 | $55,025 | $131,150 |
| 2020 | $8,805 | $146,750 | $55,025 | $91,725 |
| 2019 | $5,943 | $146,750 | $55,025 | $91,725 |
| 2018 | $5,943 | $146,750 | $55,025 | $91,725 |
| 2017 | $6,031 | $146,750 | $55,025 | $91,725 |
| 2016 | $6,140 | $140,500 | $0 | $0 |
| 2014 | $6,140 | $153,975 | $0 | $0 |
Agents Affiliated with this Home
-

Seller's Agent in 2015
Robert Gorman
Crye-Leike, Inc., REALTORS
(901) 233-8515
12 in this area
65 Total Sales
-

Seller Co-Listing Agent in 2015
Richard Leike
Crye-Leike, Inc., REALTORS
(901) 486-2070
1 in this area
16 Total Sales
-

Buyer's Agent in 2015
Jim Duke
Crye-Leike, Inc., REALTORS
(901) 335-3946
2 in this area
23 Total Sales
-
B
Seller's Agent in 2012
Banyan Tree Realtors
Banyan Tree, REALTORS
-
B
Buyer's Agent in 2012
Brian Raycher
Crye-Leike
Map
Source: Memphis Area Association of REALTORS®
MLS Number: 3242939
APN: G0-232N-B0-0031
- 2636 Fox Hill Cir E
- 9470 Fox Hill Cir S
- 9551 Fox Hill Cir S
- 9615 Spring Hollow Cove
- 9598 Spring Hollow Cove
- 9916 Legends Dr
- 9943 Legends Dr
- 9965 Legends Dr
- 2808 Scarlet Rd
- 9443 Dogwood Estates Dr
- 9316 Forest Hill Ln
- 10025 Forest Oaks Cove
- 2793 Bayhill Woods Cove
- 3016 Chapel Woods Cove
- 9884 S Houston Oak Dr
- 2195 Houston Pass
- 2843 Bayhill Woods Cove
- 3056 Chapel Woods Cove
- 9838 S Houston Way
- 2073 W Houston Way
