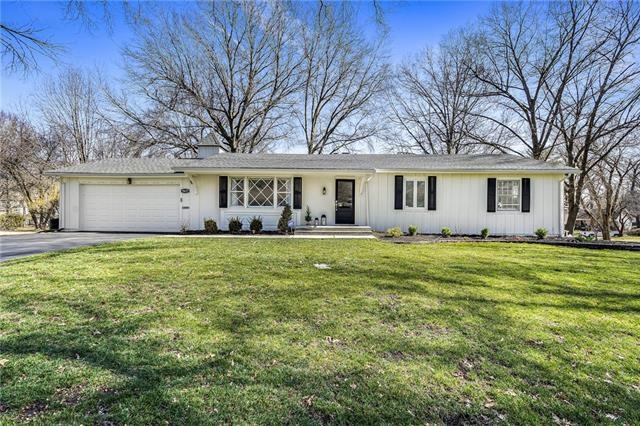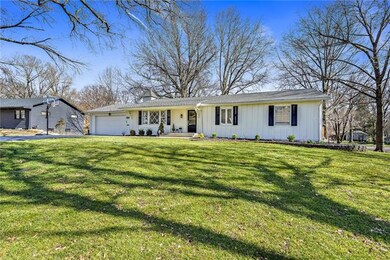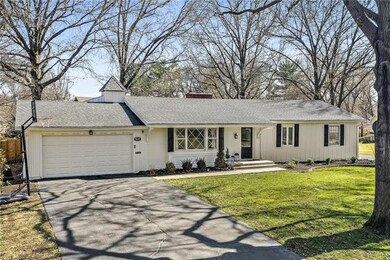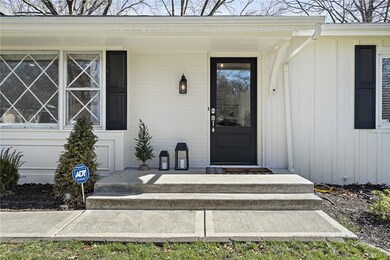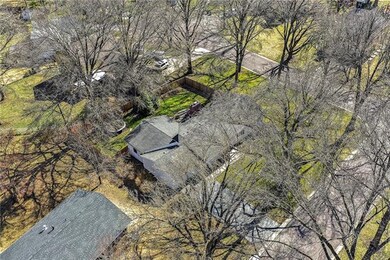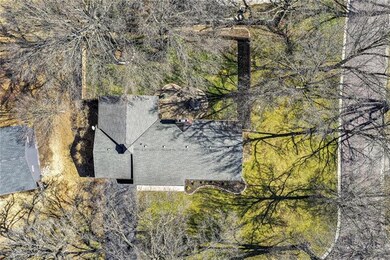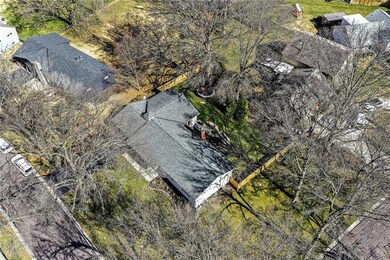
9637 Mohawk Dr Leawood, KS 66206
Estimated Value: $527,000 - $561,000
Highlights
- Vaulted Ceiling
- Ranch Style House
- Whirlpool Bathtub
- Brookwood Elementary School Rated A
- Wood Flooring
- Separate Formal Living Room
About This Home
As of April 2021California coastal meets the Midwest in this wonderful ranch in Overland Park. This 3 BED 2 BATH home is a perfect blend of warm wood tones with freshly painted light walls. The great room boasts a whitewashed brick fireplace with a soaring vaulted ceiling. The open white kitchen with granite countertops and the eat-at island is the perfect place to gather around. The bonus room is just off the kitchen and would make a great home office, game room, or zoom room. No need to haul the laundry downstairs; this house has a main floor laundry area. Outside, the freshly painted exterior with beautiful newer landscaping greats you from the curb. The backyard has a large paver patio that is the perfect place to relax, surrounded by a new wood privacy fence.
Home Details
Home Type
- Single Family
Est. Annual Taxes
- $4,525
Year Built
- Built in 1958
Lot Details
- 0.34 Acre Lot
- Privacy Fence
- Wood Fence
- Corner Lot
- Level Lot
- Sprinkler System
- Many Trees
Parking
- 2 Car Attached Garage
- Front Facing Garage
- Garage Door Opener
Home Design
- Ranch Style House
- Traditional Architecture
- Composition Roof
- Wood Siding
- Passive Radon Mitigation
Interior Spaces
- 1,845 Sq Ft Home
- Wet Bar: Ceramic Tiles, Shower Over Tub, Whirlpool Tub, Shower Only, Hardwood, Pantry, Linoleum, Granite Counters, Kitchen Island, Cathedral/Vaulted Ceiling, Fireplace
- Built-In Features: Ceramic Tiles, Shower Over Tub, Whirlpool Tub, Shower Only, Hardwood, Pantry, Linoleum, Granite Counters, Kitchen Island, Cathedral/Vaulted Ceiling, Fireplace
- Vaulted Ceiling
- Ceiling Fan: Ceramic Tiles, Shower Over Tub, Whirlpool Tub, Shower Only, Hardwood, Pantry, Linoleum, Granite Counters, Kitchen Island, Cathedral/Vaulted Ceiling, Fireplace
- Skylights
- Fireplace With Gas Starter
- Thermal Windows
- Shades
- Plantation Shutters
- Drapes & Rods
- Entryway
- Great Room with Fireplace
- Family Room Downstairs
- Separate Formal Living Room
- Open Floorplan
- Basement Fills Entire Space Under The House
- Laundry on main level
Kitchen
- Eat-In Kitchen
- Double Oven
- Electric Oven or Range
- Dishwasher
- Stainless Steel Appliances
- Kitchen Island
- Granite Countertops
- Laminate Countertops
- Disposal
Flooring
- Wood
- Wall to Wall Carpet
- Linoleum
- Laminate
- Stone
- Ceramic Tile
- Luxury Vinyl Plank Tile
- Luxury Vinyl Tile
Bedrooms and Bathrooms
- 3 Bedrooms
- Cedar Closet: Ceramic Tiles, Shower Over Tub, Whirlpool Tub, Shower Only, Hardwood, Pantry, Linoleum, Granite Counters, Kitchen Island, Cathedral/Vaulted Ceiling, Fireplace
- Walk-In Closet: Ceramic Tiles, Shower Over Tub, Whirlpool Tub, Shower Only, Hardwood, Pantry, Linoleum, Granite Counters, Kitchen Island, Cathedral/Vaulted Ceiling, Fireplace
- 2 Full Bathrooms
- Double Vanity
- Whirlpool Bathtub
- Bathtub with Shower
Home Security
- Home Security System
- Smart Thermostat
- Storm Doors
Outdoor Features
- Enclosed patio or porch
- Fire Pit
Schools
- Brookwood Elementary School
- Sm South High School
Utilities
- Forced Air Heating and Cooling System
Community Details
- Ranchview Subdivision
Listing and Financial Details
- Exclusions: See Disclosure
- Assessor Parcel Number NP70800006-0007
Ownership History
Purchase Details
Purchase Details
Home Financials for this Owner
Home Financials are based on the most recent Mortgage that was taken out on this home.Purchase Details
Home Financials for this Owner
Home Financials are based on the most recent Mortgage that was taken out on this home.Purchase Details
Home Financials for this Owner
Home Financials are based on the most recent Mortgage that was taken out on this home.Similar Homes in the area
Home Values in the Area
Average Home Value in this Area
Purchase History
| Date | Buyer | Sale Price | Title Company |
|---|---|---|---|
| Megee Michael A | -- | None Listed On Document | |
| Megee Michael P | -- | Platinum Title Llc | |
| Dreiling Brandi B | -- | Secured Title Of Kansas City | |
| Bell Nicholas Patrick | -- | Stewart Title Co |
Mortgage History
| Date | Status | Borrower | Loan Amount |
|---|---|---|---|
| Previous Owner | Megee Michael P | $336,000 | |
| Previous Owner | Dreiling Brandi B | $288,000 | |
| Previous Owner | Dreiling Brandi B | $281,500 | |
| Previous Owner | Dreiling Brandi B | $283,170 | |
| Previous Owner | Bell Nicholas Patrick | $196,000 | |
| Previous Owner | Wurtz Melissa J | $35,000 | |
| Previous Owner | Wurtz Melissa J | $35,000 |
Property History
| Date | Event | Price | Change | Sq Ft Price |
|---|---|---|---|---|
| 04/15/2021 04/15/21 | Sold | -- | -- | -- |
| 03/14/2021 03/14/21 | Pending | -- | -- | -- |
| 03/12/2021 03/12/21 | For Sale | $400,000 | +17.8% | $217 / Sq Ft |
| 11/24/2015 11/24/15 | Sold | -- | -- | -- |
| 10/08/2015 10/08/15 | Pending | -- | -- | -- |
| 08/24/2015 08/24/15 | For Sale | $339,500 | +26.3% | $184 / Sq Ft |
| 02/14/2014 02/14/14 | Sold | -- | -- | -- |
| 01/02/2014 01/02/14 | Pending | -- | -- | -- |
| 06/21/2013 06/21/13 | For Sale | $268,900 | -- | $155 / Sq Ft |
Tax History Compared to Growth
Tax History
| Year | Tax Paid | Tax Assessment Tax Assessment Total Assessment is a certain percentage of the fair market value that is determined by local assessors to be the total taxable value of land and additions on the property. | Land | Improvement |
|---|---|---|---|---|
| 2024 | $5,001 | $51,520 | $10,205 | $41,315 |
| 2023 | $5,032 | $51,233 | $9,274 | $41,959 |
| 2022 | $4,710 | $48,300 | $9,274 | $39,026 |
| 2021 | $4,785 | $46,816 | $7,729 | $39,087 |
| 2020 | $4,525 | $44,309 | $6,443 | $37,866 |
| 2019 | $4,249 | $41,653 | $4,600 | $37,053 |
| 2018 | $4,113 | $40,147 | $4,600 | $35,547 |
| 2017 | $3,965 | $38,065 | $4,600 | $33,465 |
| 2016 | $3,772 | $35,627 | $4,600 | $31,027 |
| 2015 | $3,026 | $29,176 | $4,600 | $24,576 |
| 2013 | -- | $19,343 | $4,600 | $14,743 |
Agents Affiliated with this Home
-
The Collective Team

Seller's Agent in 2021
The Collective Team
Compass Realty Group
(913) 359-9333
23 in this area
595 Total Sales
-
Candice Saenz

Seller Co-Listing Agent in 2021
Candice Saenz
Compass Realty Group
(913) 777-6897
1 in this area
19 Total Sales
-
Chris Austin

Buyer's Agent in 2021
Chris Austin
KW KANSAS CITY METRO
(913) 522-9546
15 in this area
423 Total Sales
-
D
Seller's Agent in 2015
Doug Lyman
ReeceNichols -The Village
(913) 262-7755
-
Shelley Staton

Seller Co-Listing Agent in 2015
Shelley Staton
ReeceNichols -The Village
(913) 652-4415
30 in this area
166 Total Sales
-
Stacy Curtis

Buyer's Agent in 2015
Stacy Curtis
Compass Realty Group
(913) 945-3112
21 in this area
99 Total Sales
Map
Source: Heartland MLS
MLS Number: 2308904
APN: NP70800006-0007
- 3415 W 95th St
- 9708 Aberdeen St
- 10036 Mission Rd
- 10040 Mission Rd
- 3921 W 97th St
- 4030 W 97th St
- 9410 Ensley Ln
- 9628 Meadow Ln
- 9511 Manor Rd
- 9440 Manor Rd
- 9729 Manor Rd
- 9511 Meadow Ln
- 9329 Catalina St
- 9525 El Monte St
- 9905 Cherokee Ln
- 3520 W 93rd St
- 9730 El Monte St
- 9608 El Monte St
- 4420 W 97th St
- 9716 Lee Blvd
- 9637 Mohawk Dr
- 9641 Mohawk Dr
- 9629 Mohawk Dr
- 9701 Mohawk Dr
- 9638 Mohawk Dr
- 9630 Mohawk Dr
- 9645 Mohawk Dr
- 9621 Mohawk Dr
- 9657 Mohawk Dr
- 9700 Mohawk Dr
- 9622 Mohawk Dr
- 9706 Mohawk Dr
- 9653 Mohawk Dr
- 9614 Mohawk Dr
- 9649 Mohawk Dr
- 9711 Mohawk Dr
- 9615 Mohawk Dr
- 9650 Windsor St
- 9700 Windsor St
- 9640 Windsor St
