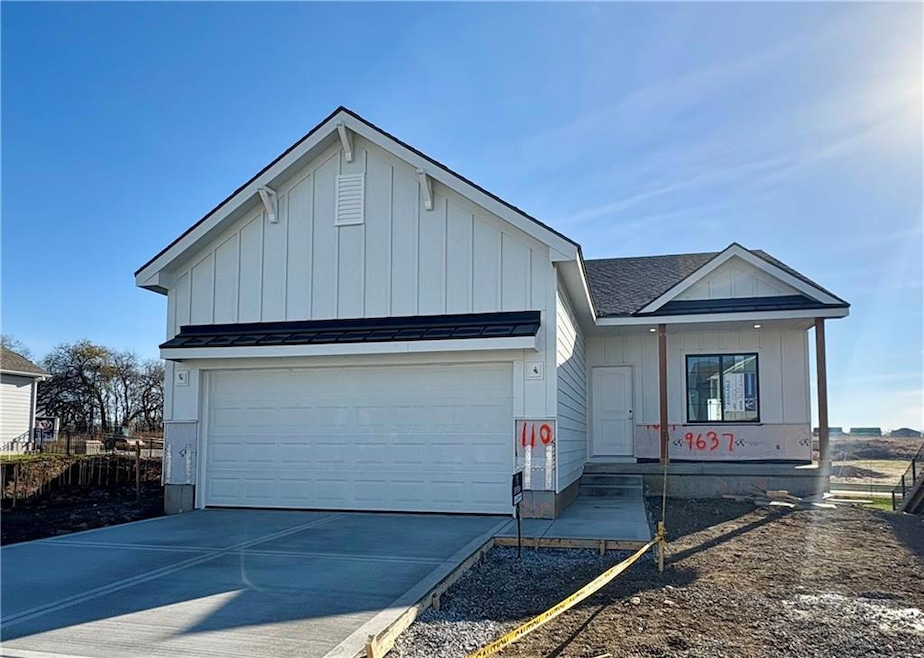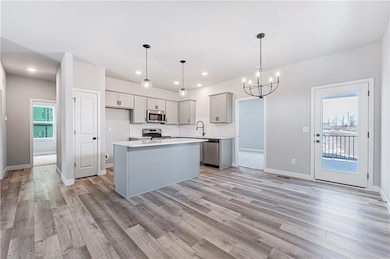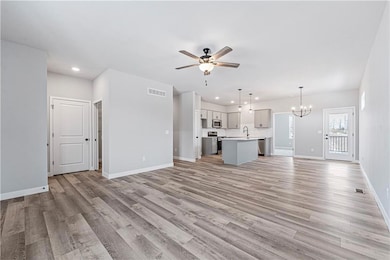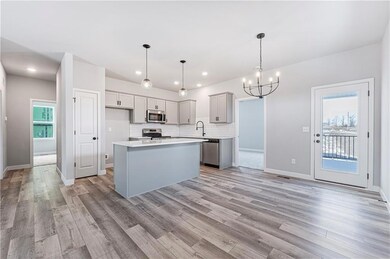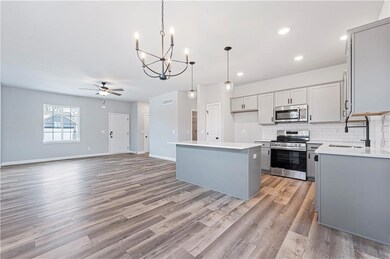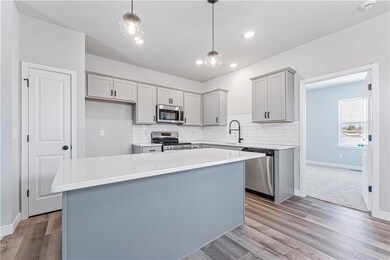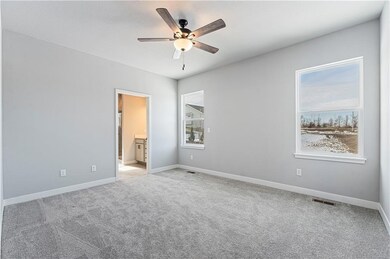9637 N Colrain Ave Kansas City, MO 64154
Estimated payment $2,678/month
Highlights
- Deck
- Community Pool
- Stainless Steel Appliances
- Ranch Style House
- Walk-In Pantry
- 2 Car Attached Garage
About This Home
$10,000 BUYER INCENTIVE ON SELECT UPGRADES, CLOSING COST OR RATE LOCK BUYER DOWN ON SELECT MOVE IN READY HOMES. Discover the Wynn – a popular ranch-style home offering main-level living with an unfinished Daylight basement for future expansion. This 3 Bedroom, 2 Bath, open-concept layout features a spacious kitchen, dining, and living area with luxury plank flooring (LVP) throughout the main living spaces and cozy carpet in the bedrooms. The kitchen is a standout, featuring quartz countertops, a modern tile backsplash, stainless steel appliances, and a walk-in pantry for extra storage. Built with James Hardie® siding for added durability and low-maintenance living. Located in the desirable Woodhaven Community, the Wynn combines comfort, style, and room to grow. Don’t miss this opportunity to own a beautifully designed ranch home built for easy living!
Listing Agent
ReeceNichols - Lees Summit Brokerage Phone: 816-377-4255 License #2003023747 Listed on: 09/23/2025

Open House Schedule
-
Monday, November 17, 202510:00 am to 5:00 pm11/17/2025 10:00:00 AM +00:0011/17/2025 5:00:00 PM +00:00Add to Calendar
-
Tuesday, November 18, 20251:00 to 5:00 pm11/18/2025 1:00:00 PM +00:0011/18/2025 5:00:00 PM +00:00Add to Calendar
Home Details
Home Type
- Single Family
Year Built
- Built in 2025 | Under Construction
HOA Fees
- $29 Monthly HOA Fees
Parking
- 2 Car Attached Garage
Home Design
- Ranch Style House
- Traditional Architecture
- Frame Construction
- Composition Roof
Interior Spaces
- 1,480 Sq Ft Home
- Ceiling Fan
- Combination Kitchen and Dining Room
- Carpet
- Laundry Room
Kitchen
- Walk-In Pantry
- Dishwasher
- Stainless Steel Appliances
- Kitchen Island
- Disposal
Bedrooms and Bathrooms
- 3 Bedrooms
- Walk-In Closet
- 2 Full Bathrooms
Basement
- Stubbed For A Bathroom
- Natural lighting in basement
Schools
- Barry Elementary School
- Platte County R-Iii High School
Utilities
- Central Air
- Heating System Uses Natural Gas
Additional Features
- Deck
- 5,980 Sq Ft Lot
- City Lot
Listing and Financial Details
- Assessor Parcel Number 19-20-04-200-011-109-000
- $0 special tax assessment
Community Details
Overview
- Woodhaven Subdivision, Wynn Modern Farmhouse Floorplan
Recreation
- Community Pool
- Trails
Map
Home Values in the Area
Average Home Value in this Area
Property History
| Date | Event | Price | List to Sale | Price per Sq Ft |
|---|---|---|---|---|
| 10/16/2025 10/16/25 | For Sale | $422,418 | -- | $313 / Sq Ft |
Source: Heartland MLS
MLS Number: 2577278
- 9633 N Colrain Ave
- 9641 N Colrain Ave
- 9629 N Colrain Ave
- 3069 NW 97th St
- The Foster Plan at Woodhaven - Woodhaven Estates
- The Dogwood Plan at Woodhaven - Woodhaven Estates
- The Wynn Plan at Woodhaven - Woodhaven Estates
- The Kaya Plan at Woodhaven - Woodhaven Estates
- 3000 NW 96th St
- The Ainsley Plan at Woodhaven - Woodhaven Estates
- The Graysen Plan at Woodhaven - Woodhaven Estates
- The Kinley Plan at Woodhaven - Woodhaven Estates
- The Harrington Plan at Woodhaven - Woodhaven Estates
- 3004 NW 95th Terrace
- 3008 NW 95th Terrace
- 3012 NW 95th Terrace
- 3017 NW 95th Terrace
- 3024 NW 95th Terrace
- 3028 NW 95th Terrace
- 3016 NW 95th Terrace
- 2970 NW 92nd St
- 3151 NW 90th St
- 1211 NW 94th St
- 2301 NW 87th St
- 2301 NW 87 St
- 2300 NW 85th Terrace
- 8501 N Platte Purchase Dr
- 5001 NW 90th St
- 8426 N Ava Ave
- 3401 NW 84th Terrace
- 8400 N Granby Ave
- 5401 NW 93rd St
- 9014 N Hull Ave
- 311 NW 96th St
- 9467 N Baltimore Ave
- 111 NW 94th St
- 1923 NW 82nd Terrace
- 8310 N Green Hills Rd
- 9326 N Main St
- 9535 N Main St
