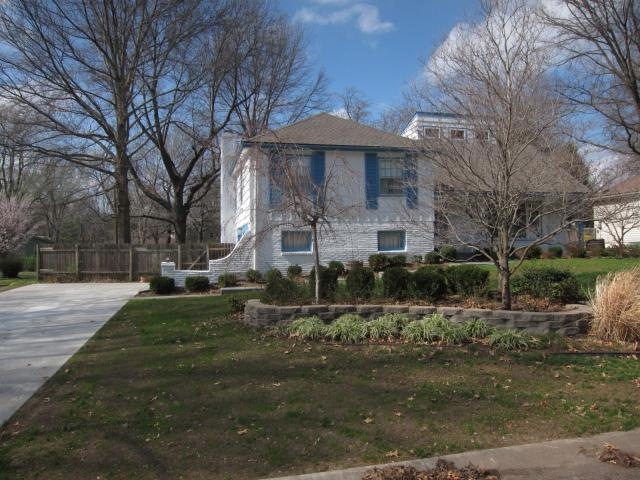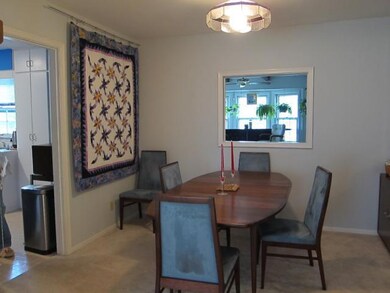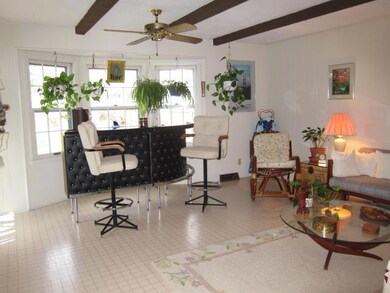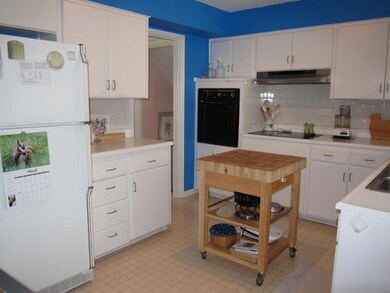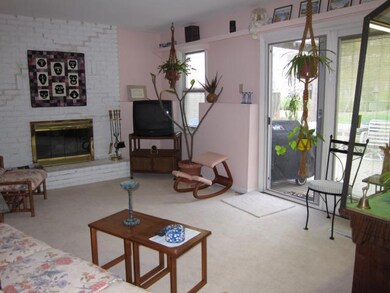
9638 Mohawk Dr Overland Park, KS 66206
Estimated Value: $478,000 - $549,482
Highlights
- Recreation Room with Fireplace
- Vaulted Ceiling
- Wood Flooring
- Brookwood Elementary School Rated A
- Traditional Architecture
- Separate Formal Living Room
About This Home
As of July 2012Lg Family Rm Addition in this Bright & Sunny Home* Absolutely Spotless* Four Bed, Two/Half Bath* Formal Living & Dining Rm* First Flr Laundry* Vaulted Ceilings in Fourth Bd* Rec Rm w/Firepl Walks Out to Brick Patio & Beautiful Backyard* New Drivewy/Sidewalk/Porch* Fresh Int/Ext Paint*Roof 07* Overland Park Taxes in Leawood Area* Brookwood Elm
Great Location Close to Shopping, Dining
Last Agent to Sell the Property
ReeceNichols - Overland Park License #SP00051341 Listed on: 03/15/2012

Last Buyer's Agent
Ellen Bradbury
ReeceNichols -The Village License #BR00021542
Home Details
Home Type
- Single Family
Est. Annual Taxes
- $2,115
Year Built
- Built in 1959
Lot Details
- Partially Fenced Property
- Many Trees
Parking
- 2 Car Attached Garage
- Side Facing Garage
- Garage Door Opener
Home Design
- Traditional Architecture
- Split Level Home
- Composition Roof
- Board and Batten Siding
Interior Spaces
- Wet Bar: All Window Coverings, Carpet, Wood Floor, Fireplace, Partial Carpeting, Built-in Features, Pantry
- Built-In Features: All Window Coverings, Carpet, Wood Floor, Fireplace, Partial Carpeting, Built-in Features, Pantry
- Vaulted Ceiling
- Ceiling Fan: All Window Coverings, Carpet, Wood Floor, Fireplace, Partial Carpeting, Built-in Features, Pantry
- Skylights
- Wood Burning Fireplace
- Shades
- Plantation Shutters
- Drapes & Rods
- Family Room Downstairs
- Separate Formal Living Room
- Formal Dining Room
- Recreation Room with Fireplace
- Basement
- Sump Pump
- Storm Windows
Kitchen
- Electric Oven or Range
- Built-In Range
- Dishwasher
- Granite Countertops
- Laminate Countertops
- Disposal
Flooring
- Wood
- Wall to Wall Carpet
- Linoleum
- Laminate
- Stone
- Ceramic Tile
- Luxury Vinyl Plank Tile
- Luxury Vinyl Tile
Bedrooms and Bathrooms
- 4 Bedrooms
- Cedar Closet: All Window Coverings, Carpet, Wood Floor, Fireplace, Partial Carpeting, Built-in Features, Pantry
- Walk-In Closet: All Window Coverings, Carpet, Wood Floor, Fireplace, Partial Carpeting, Built-in Features, Pantry
- Double Vanity
- Bathtub with Shower
Schools
- Brookwood Elementary School
- Sm South High School
Additional Features
- Enclosed patio or porch
- Central Heating and Cooling System
Community Details
- Ranchview Subdivision
Listing and Financial Details
- Assessor Parcel Number NP70800005 0012
Ownership History
Purchase Details
Home Financials for this Owner
Home Financials are based on the most recent Mortgage that was taken out on this home.Purchase Details
Similar Homes in the area
Home Values in the Area
Average Home Value in this Area
Purchase History
| Date | Buyer | Sale Price | Title Company |
|---|---|---|---|
| Putman Jeremiah | -- | Continental Title | |
| Berner Richard R | -- | None Available |
Mortgage History
| Date | Status | Borrower | Loan Amount |
|---|---|---|---|
| Open | Putman Jeremiah | $80,000 | |
| Open | Putman Elizabeth | $253,800 | |
| Closed | Putman Elizabeth | $259,200 | |
| Closed | Putman Jeremiah | $215,523 |
Property History
| Date | Event | Price | Change | Sq Ft Price |
|---|---|---|---|---|
| 07/02/2012 07/02/12 | Sold | -- | -- | -- |
| 05/28/2012 05/28/12 | Pending | -- | -- | -- |
| 03/15/2012 03/15/12 | For Sale | $235,000 | -- | $118 / Sq Ft |
Tax History Compared to Growth
Tax History
| Year | Tax Paid | Tax Assessment Tax Assessment Total Assessment is a certain percentage of the fair market value that is determined by local assessors to be the total taxable value of land and additions on the property. | Land | Improvement |
|---|---|---|---|---|
| 2024 | $4,127 | $42,745 | $10,427 | $32,318 |
| 2023 | $4,355 | $44,425 | $9,476 | $34,949 |
| 2022 | $4,423 | $45,391 | $9,476 | $35,915 |
| 2021 | $3,908 | $38,249 | $7,897 | $30,352 |
| 2020 | $3,854 | $37,755 | $6,584 | $31,171 |
| 2019 | $3,457 | $33,913 | $4,700 | $29,213 |
| 2018 | $3,271 | $31,958 | $4,700 | $27,258 |
| 2017 | $3,251 | $31,234 | $4,700 | $26,534 |
| 2016 | $3,145 | $29,727 | $4,700 | $25,027 |
| 2015 | $2,884 | $27,818 | $4,700 | $23,118 |
| 2013 | -- | $25,242 | $4,700 | $20,542 |
Agents Affiliated with this Home
-
Joan Unger
J
Seller's Agent in 2012
Joan Unger
ReeceNichols - Overland Park
(913) 339-6800
10 Total Sales
-
E
Buyer's Agent in 2012
Ellen Bradbury
ReeceNichols -The Village
Map
Source: Heartland MLS
MLS Number: 1769690
APN: NP70800005-0012
- 3921 W 97th St
- 10036 Mission Rd
- 10040 Mission Rd
- 3415 W 95th St
- 9708 Aberdeen St
- 4030 W 97th St
- 9410 Ensley Ln
- 9628 Meadow Ln
- 9525 El Monte St
- 9730 El Monte St
- 9905 Cherokee Ln
- 9729 Manor Rd
- 9511 Manor Rd
- 9440 Manor Rd
- 4420 W 97th St
- 9329 Catalina St
- 9608 El Monte St
- 10201 Howe Ln
- 10031 Catalina St
- 3520 W 93rd St
