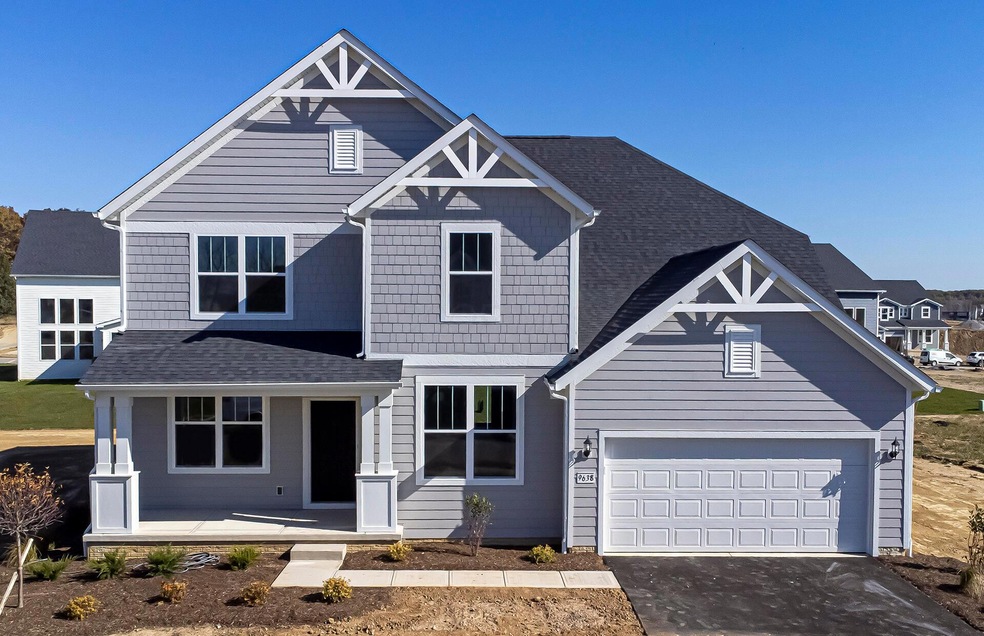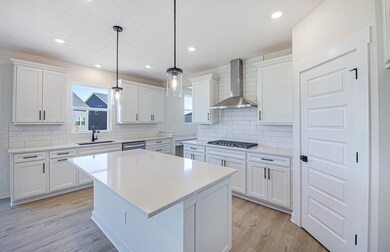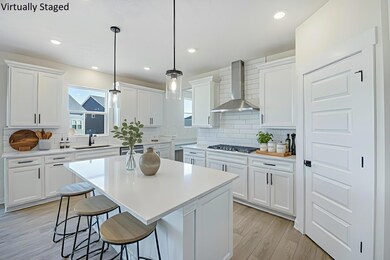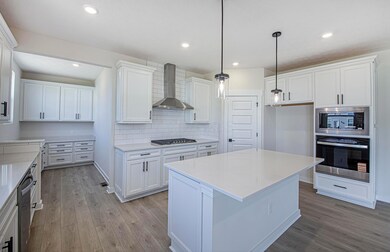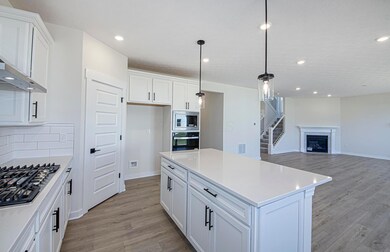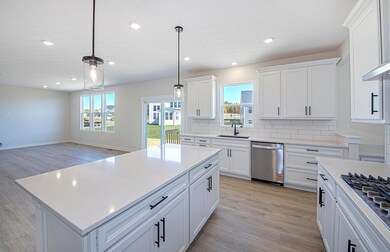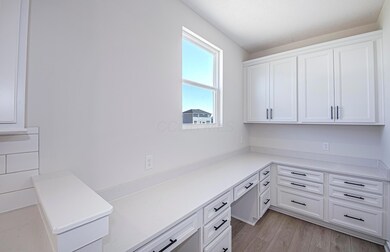9638 Rosemont Rd Unit Lot 224 Plain City, OH 43064
Estimated payment $4,332/month
Highlights
- New Construction
- Loft
- Walk-In Pantry
- Abraham Depp Elementary School Rated A
- Great Room
- Fireplace
About This Home
**OPEN HOUSE SUN 11/30 12PM-4PM** This is a lovely new 4 bed 3.5 bath home in Homestead at Scotts Farm. The gourmet kitchen has built-in stainless gas appliances, dana white pure style cabinets, miami vena quartz counters, catch ice white matte tile backsplash, an upgraded black metallic composite sink with a sleek moen faucet, beautiful crosby pendant lighting, a large walk in corner pantry for storage and an island with space for seating. The owners suite has an awesome walk-in closet and a private bath with a double bowl white vanity, black pearl granite counter, a warm gray walk-in tile shower and an enclosed toilet area. An add'l 3 beds, one with a private bath, a hall bath with a double bowl vanity and blanco maple quartz counter, a large multi use loft and a laundry room with a convenient utility sink. An eating space, great room with a direct vent gas fireplace/upgraded white kenwood mantel and blanco white marble surround, a dining room, flex space with french doors, powder room, planning center, boot bench and a 2 car garage with room for a tandem 3rd car or extra storage space. A full 8' basement with egress windows and rough in plumbing. Black finishes and fixtures. Smart home features included. Upgraded soft beige luxury vinyl plank flooring throughout the main level. Beautiful white rail and wrought iron spindles. Relax on the full front porch with a good book and favorite beverage. Great location on an oversized corner lot, close to US-33 and SR-42, with quick access to I-270 and many everyday conveniences like groceries, banking, pharmacies, dining and more. This beautiful home is ready for your visit today.
Open House Schedule
-
Saturday, November 29, 202512:00 to 4:00 pm11/29/2025 12:00:00 PM +00:0011/29/2025 4:00:00 PM +00:00Add to Calendar
-
Sunday, November 30, 202512:00 to 4:00 pm11/30/2025 12:00:00 PM +00:0011/30/2025 4:00:00 PM +00:00Add to Calendar
Home Details
Home Type
- Single Family
Year Built
- Built in 2025 | New Construction
Lot Details
- 0.27 Acre Lot
HOA Fees
- $93 Monthly HOA Fees
Parking
- 2 Car Attached Garage
Home Design
- Poured Concrete
- Vinyl Siding
Interior Spaces
- 3,126 Sq Ft Home
- 2-Story Property
- Pendant Lighting
- Fireplace
- Insulated Windows
- Great Room
- Loft
Kitchen
- Walk-In Pantry
- Gas Range
- Microwave
- Dishwasher
Flooring
- Carpet
- Laminate
- Vinyl
Bedrooms and Bathrooms
- 4 Bedrooms
Laundry
- Laundry Room
- Laundry on upper level
Basement
- Basement Fills Entire Space Under The House
- Basement Window Egress
Utilities
- Forced Air Heating and Cooling System
- Heating System Uses Gas
- Cable TV Available
Community Details
- Association fees include cable/satellite
- Association Phone (614) 481-4411
- Cps HOA
Listing and Financial Details
- Assessor Parcel Number 17-0011029.3270
Map
Home Values in the Area
Average Home Value in this Area
Property History
| Date | Event | Price | List to Sale | Price per Sq Ft |
|---|---|---|---|---|
| 10/21/2025 10/21/25 | Price Changed | $674,900 | -2.9% | $216 / Sq Ft |
| 10/20/2025 10/20/25 | Price Changed | $694,900 | -0.7% | $222 / Sq Ft |
| 09/17/2025 09/17/25 | Price Changed | $699,900 | -1.4% | $224 / Sq Ft |
| 09/13/2025 09/13/25 | For Sale | $709,900 | -- | $227 / Sq Ft |
Source: Columbus and Central Ohio Regional MLS
MLS Number: 225034816
- 9649 Glenfield Ave Unit Lot 219
- 9690 Glenfield Ave Unit Lot 154
- 9884 Glenfield Ct Unit Lot 54
- 9019 Coe Dr
- 9000 Coe Dr
- 8891 Winthrop Ln
- 8994 Coe Dr
- Barclay Plan at Mitchell Highlands
- Madison Plan at Mitchell Highlands
- Dover Plan at Mitchell Highlands
- Richmond Plan at Mitchell Highlands
- Providence Plan at Mitchell Highlands
- Ashland Plan at Mitchell Highlands
- Rockingham Plan at Mitchell Highlands
- Taylor Plan at Mitchell Highlands
- Charleston Plan at Mitchell Highlands
- Alder Plan at Mitchell Highlands
- Spruce Plan at Mitchell Highlands
- Brentwood Plan at Mitchell Highlands
- Cedar Plan at Mitchell Highlands
- 8579 Tupelo Way
- 10692 Pearl Creek Dr
- 7250 Scioto Rd
- 8150 Grant Dr
- 12009 Landon Dr
- 8075 Brightside Dr
- 6958 Kile Rd
- 7027 Park Mill Dr
- 8661 Craigston Ct
- 7425 Yarrow Run Rd
- 12220 Jerome Rd
- 6448 Walden Cir
- 7301 Aster Way
- 2027 Aerotrain Ct N
- 1895 Aerotrain Ct N
- 7200 Gorden Farms Pkwy
- 5840 Leven Links Ct
- 6117 Wynford Dr
- 7016 Old Bridge Ln E Unit 7016
- 7609 Johntimm Ct
