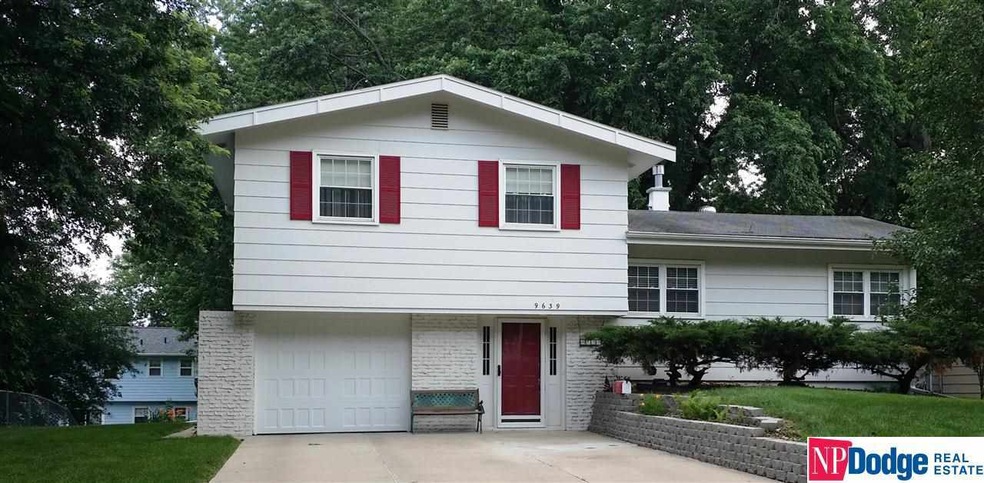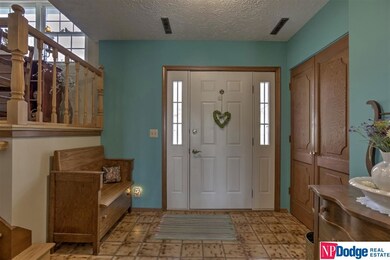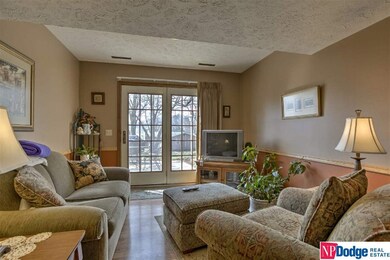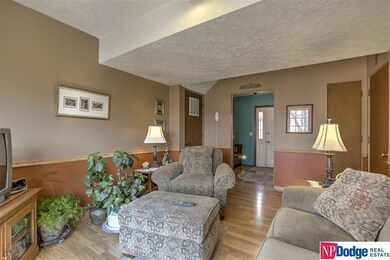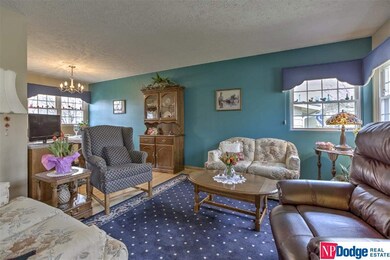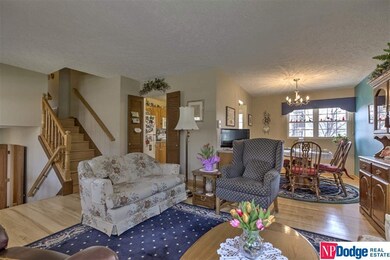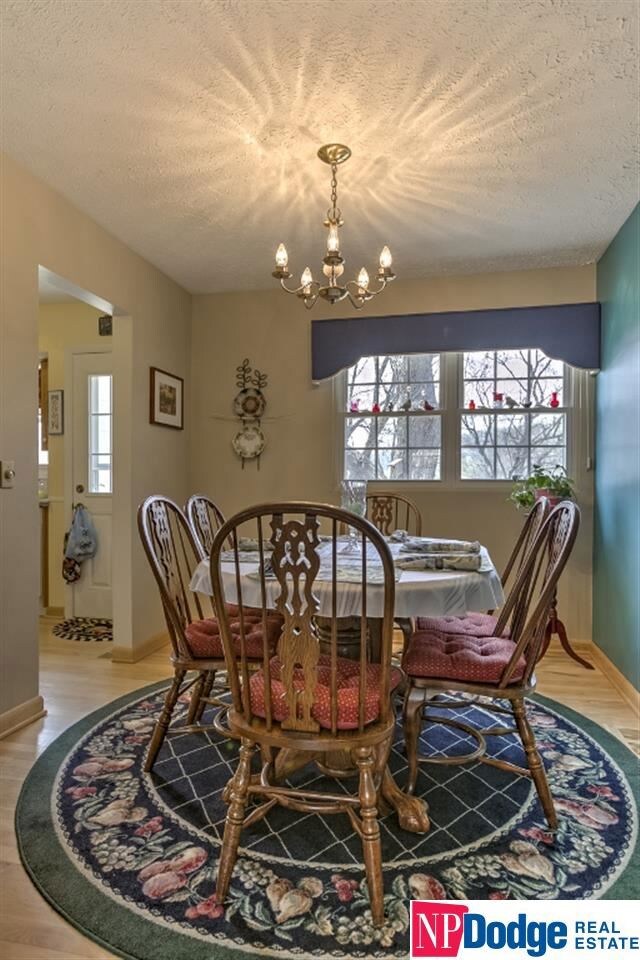
9639 Spaulding St Omaha, NE 68134
Maple Village NeighborhoodHighlights
- Wood Flooring
- Patio
- Ceiling Fan
- No HOA
- Forced Air Heating and Cooling System
- 2-minute walk to Maple Village Park
About This Home
As of March 2025Immaculate condition multi-level! Same owner for 40+ years and has been well maintained and updated. Newer windows (some with silhouette blinds), eat in kitchen, & 3 living areas. Hickory wood floors on 2nd level, Oak floors on 3rd floor. Extra parking/pad. Bathroom access from master. AMA.
Last Agent to Sell the Property
Nebraska Realty Brokerage Phone: 402-669-0545 License #0860434 Listed on: 06/24/2014

Home Details
Home Type
- Single Family
Est. Annual Taxes
- $1,709
Year Built
- Built in 1964
Lot Details
- Lot Dimensions are 129 x 70
- Partially Fenced Property
Parking
- 1 Car Garage
Home Design
- Composition Roof
Interior Spaces
- Multi-Level Property
- Ceiling Fan
- Window Treatments
- Basement
Kitchen
- Oven
- Microwave
- Dishwasher
Flooring
- Wood
- Wall to Wall Carpet
- Laminate
- Ceramic Tile
Bedrooms and Bathrooms
- 3 Bedrooms
Outdoor Features
- Patio
Schools
- Dodge Elementary School
- Morton Middle School
- Burke High School
Utilities
- Forced Air Heating and Cooling System
- Heating System Uses Gas
- Cable TV Available
Community Details
- No Home Owners Association
- Maple Village Subdivision
Listing and Financial Details
- Assessor Parcel Number 1711812770
- Tax Block 39
Ownership History
Purchase Details
Home Financials for this Owner
Home Financials are based on the most recent Mortgage that was taken out on this home.Purchase Details
Home Financials for this Owner
Home Financials are based on the most recent Mortgage that was taken out on this home.Similar Homes in Omaha, NE
Home Values in the Area
Average Home Value in this Area
Purchase History
| Date | Type | Sale Price | Title Company |
|---|---|---|---|
| Warranty Deed | $250,000 | Nebraska Title | |
| Warranty Deed | $127,000 | None Available |
Mortgage History
| Date | Status | Loan Amount | Loan Type |
|---|---|---|---|
| Open | $255,375 | VA | |
| Previous Owner | $124,404 | FHA | |
| Previous Owner | $7,500 | Stand Alone Second |
Property History
| Date | Event | Price | Change | Sq Ft Price |
|---|---|---|---|---|
| 03/07/2025 03/07/25 | Sold | $250,000 | 0.0% | $229 / Sq Ft |
| 02/01/2025 02/01/25 | Pending | -- | -- | -- |
| 01/24/2025 01/24/25 | For Sale | $250,000 | 0.0% | $229 / Sq Ft |
| 01/22/2025 01/22/25 | Pending | -- | -- | -- |
| 01/17/2025 01/17/25 | For Sale | $250,000 | +97.3% | $229 / Sq Ft |
| 08/11/2014 08/11/14 | Sold | $126,700 | -1.4% | $83 / Sq Ft |
| 07/09/2014 07/09/14 | Pending | -- | -- | -- |
| 06/23/2014 06/23/14 | For Sale | $128,500 | -- | $84 / Sq Ft |
Tax History Compared to Growth
Tax History
| Year | Tax Paid | Tax Assessment Tax Assessment Total Assessment is a certain percentage of the fair market value that is determined by local assessors to be the total taxable value of land and additions on the property. | Land | Improvement |
|---|---|---|---|---|
| 2023 | $3,768 | $178,600 | $20,300 | $158,300 |
| 2022 | $3,132 | $146,700 | $20,300 | $126,400 |
| 2021 | $3,105 | $146,700 | $20,300 | $126,400 |
| 2020 | $2,627 | $122,700 | $20,300 | $102,400 |
| 2019 | $2,635 | $122,700 | $20,300 | $102,400 |
| 2018 | $2,610 | $121,400 | $20,300 | $101,100 |
| 2017 | $2,256 | $104,400 | $37,900 | $66,500 |
| 2016 | $2,478 | $115,500 | $21,400 | $94,100 |
| 2015 | $2,284 | $107,900 | $20,000 | $87,900 |
| 2014 | $2,284 | $107,900 | $20,000 | $87,900 |
Agents Affiliated with this Home
-
Katie Coughran

Seller's Agent in 2025
Katie Coughran
GTRSALES
(402) 212-4872
1 in this area
70 Total Sales
-
Chinwendu Nwinye
C
Seller Co-Listing Agent in 2025
Chinwendu Nwinye
GTRSALES
(402) 558-9484
1 in this area
62 Total Sales
-
Nicholas Navarrette

Buyer's Agent in 2025
Nicholas Navarrette
BHHS Ambassador Real Estate
(402) 709-1016
3 in this area
82 Total Sales
-
Teri Dennhardt

Seller's Agent in 2014
Teri Dennhardt
Nebraska Realty
(402) 669-0545
2 in this area
133 Total Sales
Map
Source: Great Plains Regional MLS
MLS Number: 21411899
APN: 1181-2770-17
