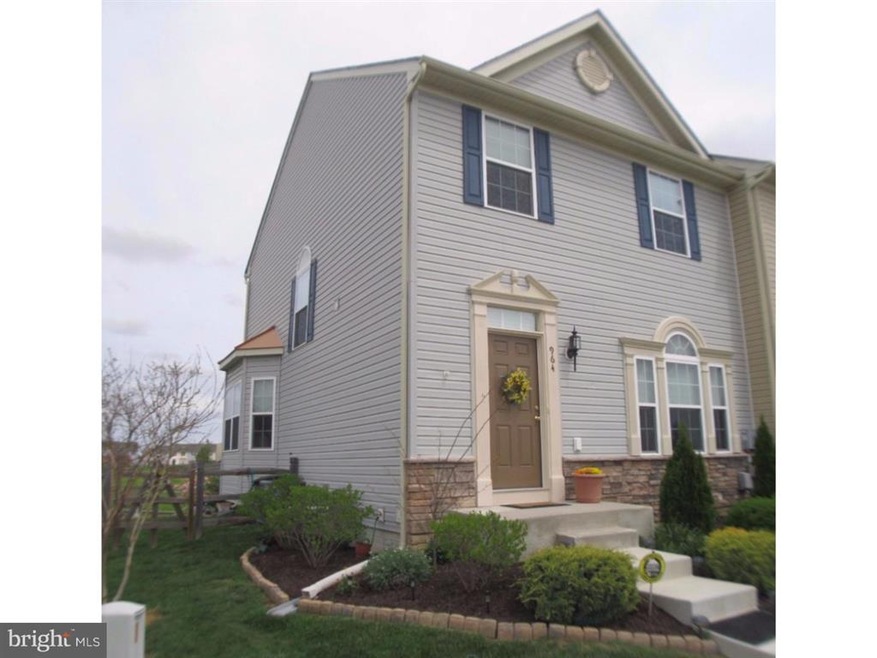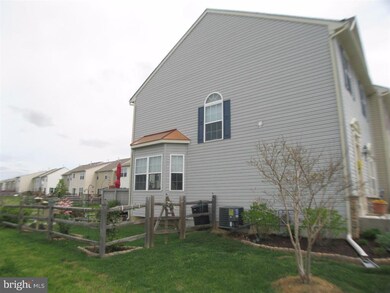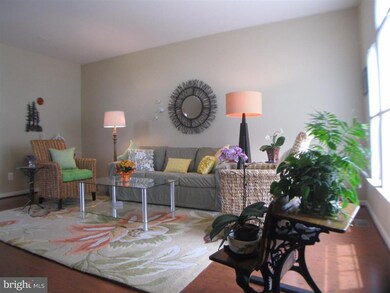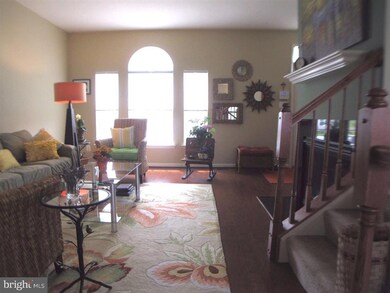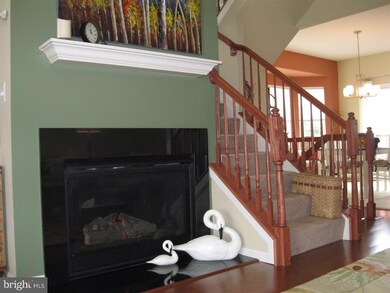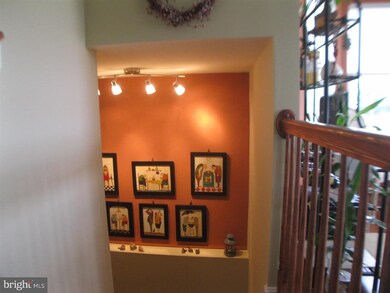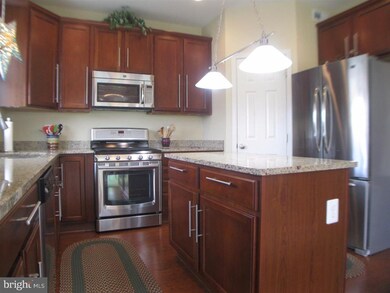
964 Alexandria Way Smyrna, DE 19977
Estimated Value: $295,205 - $324,000
Highlights
- Deck
- Cathedral Ceiling
- Corner Lot
- Contemporary Architecture
- Attic
- Porch
About This Home
As of August 2015This is a stunning home ready for you to make the move. The minute you enter you'll notice the gleaming laminate floors,the gas fireplace,and the light and airy space this end unit townhome has to offer. Come check out this showplace home that's better than a model. You will fall in love with the views and the move in condition it has to offer. Why buy new when you can have all this? Imagine having breakfast in the large breakfast room while enjoying the expansive views of the woods across the street...And did I mention the vaulted ceiling in the spacious master bedroom? The sellers have chosen all the best options in this end unit townhome. Come enjoy granite countertops,a kitchen island, and stainless appliances. Go downstairs and relax in a finished basement where you will find a walk-out door, laundry room and space to put your home theater. The backyard has been set up to be low maintenance with abundant gardens. Once you walk in you'll want to stay. You could not build this home with these options for this price! This place is perfect for you!
Last Agent to Sell the Property
BHHS Fox & Roach - Hockessin License #63977 Listed on: 05/01/2015

Townhouse Details
Home Type
- Townhome
Est. Annual Taxes
- $949
Year Built
- Built in 2011
Lot Details
- 4,261 Sq Ft Lot
- Lot Dimensions are 39x110
- Level Lot
- Back and Side Yard
- Property is in good condition
HOA Fees
- $17 Monthly HOA Fees
Parking
- 2 Open Parking Spaces
Home Design
- Contemporary Architecture
- Shingle Roof
- Stone Siding
- Vinyl Siding
- Concrete Perimeter Foundation
Interior Spaces
- 1,559 Sq Ft Home
- Property has 2 Levels
- Cathedral Ceiling
- Ceiling Fan
- Marble Fireplace
- Bay Window
- Family Room
- Living Room
- Dining Room
- Vinyl Flooring
- Laundry Room
- Attic
Kitchen
- Butlers Pantry
- Built-In Microwave
- Dishwasher
- Kitchen Island
- Disposal
Bedrooms and Bathrooms
- 3 Bedrooms
- En-Suite Primary Bedroom
- En-Suite Bathroom
- 4 Bathrooms
- Walk-in Shower
Finished Basement
- Basement Fills Entire Space Under The House
- Exterior Basement Entry
- Laundry in Basement
Eco-Friendly Details
- Energy-Efficient Windows
Outdoor Features
- Deck
- Shed
- Porch
Utilities
- Forced Air Heating and Cooling System
- Heating System Uses Gas
- 200+ Amp Service
- Natural Gas Water Heater
- Cable TV Available
Community Details
- Association fees include snow removal
- Woodland Manor Subdivision
Listing and Financial Details
- Tax Lot 2700-000
- Assessor Parcel Number 11701018032700000
Ownership History
Purchase Details
Home Financials for this Owner
Home Financials are based on the most recent Mortgage that was taken out on this home.Purchase Details
Similar Homes in Smyrna, DE
Home Values in the Area
Average Home Value in this Area
Purchase History
| Date | Buyer | Sale Price | Title Company |
|---|---|---|---|
| Martinez Crenshaw Yvonne L | $166,000 | None Available | |
| Cwieka Ralph W | $186,270 | None Available |
Mortgage History
| Date | Status | Borrower | Loan Amount |
|---|---|---|---|
| Open | Martinez Crenshaw Yvonne L | $169,387 | |
| Previous Owner | Gemcraft Homes Forest Hill Llc | $0 |
Property History
| Date | Event | Price | Change | Sq Ft Price |
|---|---|---|---|---|
| 08/18/2015 08/18/15 | Sold | $172,983 | +1.8% | $111 / Sq Ft |
| 05/04/2015 05/04/15 | Pending | -- | -- | -- |
| 05/01/2015 05/01/15 | For Sale | $169,983 | -- | $109 / Sq Ft |
Tax History Compared to Growth
Tax History
| Year | Tax Paid | Tax Assessment Tax Assessment Total Assessment is a certain percentage of the fair market value that is determined by local assessors to be the total taxable value of land and additions on the property. | Land | Improvement |
|---|---|---|---|---|
| 2024 | $1,152 | $273,100 | $46,200 | $226,900 |
| 2023 | $1,212 | $45,600 | $9,600 | $36,000 |
| 2022 | $1,155 | $45,600 | $9,600 | $36,000 |
| 2021 | $1,132 | $45,600 | $9,600 | $36,000 |
| 2020 | $989 | $45,600 | $9,600 | $36,000 |
| 2019 | $999 | $45,600 | $9,600 | $36,000 |
| 2018 | $999 | $45,600 | $9,600 | $36,000 |
| 2017 | $996 | $45,600 | $0 | $0 |
| 2016 | $1,010 | $45,600 | $0 | $0 |
| 2015 | $608 | $45,600 | $0 | $0 |
| 2014 | $949 | $45,600 | $0 | $0 |
Agents Affiliated with this Home
-
Donna Klimowicz

Seller's Agent in 2015
Donna Klimowicz
BHHS Fox & Roach
(302) 530-3240
17 Total Sales
-
Shonda Kelly

Buyer's Agent in 2015
Shonda Kelly
KW Empower
(302) 922-0434
132 Total Sales
Map
Source: Bright MLS
MLS Number: 1002591076
APN: 1-17-01018-03-2700-000
- 536 Sequoia Dr
- 466 Sequoia Dr
- 720 Birch Tree Ln
- 386 Braddock Rd
- 258 S Dupont Blvd
- 119 S East St
- 133 S Main St
- 41 Hamilton Ln
- 826 S Dupont Blvd
- 0 1st Ave
- 318 Shorty Ln
- 333 S School Ln
- 136 W Mount Vernon St
- 734 W South St
- 49 Lydia Dr
- 135 W Cook Ave
- 415 High St
- 608 Lexington Ave
- 346 Paul Dr
- 615 Lexington Ave
- 964 Alexandria Way
- 966 Alexandria Way
- 968 Alexandria Way
- 970 Alexandria Way
- 547 Sequoia Dr
- 950 Alexandria Way
- 545 Sequoia Dr
- 948 Alexandria Way
- 543 Sequoia Dr
- 946 Alexandria Way
- 961 Alexandria Way
- 963 Alexandria Way
- 965 Alexandria Way
- 541 Sequoia Dr
- 967 Alexandria Way
- 944 Alexandria Way
- 969 Alexandria Way
- 539 Sequoia Dr
- 971 Alexandria Way
- 942 Alexandria Way
