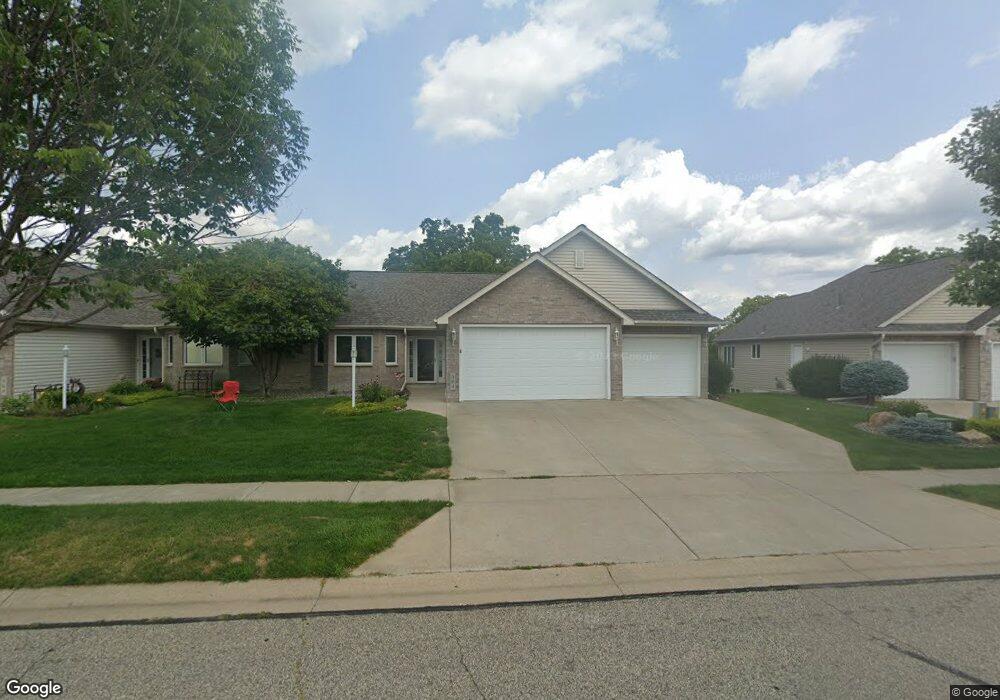964 Aurora Cir Red Wing, MN 55066
Estimated Value: $395,778 - $421,000
3
Beds
3
Baths
2,878
Sq Ft
$142/Sq Ft
Est. Value
About This Home
This home is located at 964 Aurora Cir, Red Wing, MN 55066 and is currently estimated at $408,195, approximately $141 per square foot. 964 Aurora Cir is a home located in Goodhue County with nearby schools including Burnside Elementary School, Sunnyside Elementary School, and Twin Bluff Middle School.
Ownership History
Date
Name
Owned For
Owner Type
Purchase Details
Closed on
Jun 8, 2018
Sold by
Wall Stephen Stephen
Bought by
Anderson Michael Michael and Abbot Joann Joann
Current Estimated Value
Home Financials for this Owner
Home Financials are based on the most recent Mortgage that was taken out on this home.
Original Mortgage
$293,500
Interest Rate
4.5%
Purchase Details
Closed on
Oct 2, 2015
Sold by
Dowell Orena G
Bought by
Wall Stephen W and Wall Jan W
Purchase Details
Closed on
Jun 2, 2003
Sold by
Burmana Homes Inc
Bought by
Dowell James E and Dowell Drena G
Purchase Details
Closed on
Nov 14, 2002
Sold by
M B Development Inc
Bought by
Biermann Homes Inc
Create a Home Valuation Report for This Property
The Home Valuation Report is an in-depth analysis detailing your home's value as well as a comparison with similar homes in the area
Home Values in the Area
Average Home Value in this Area
Purchase History
| Date | Buyer | Sale Price | Title Company |
|---|---|---|---|
| Anderson Michael Michael | $295,500 | -- | |
| Anderson Michael D | $295,500 | -- | |
| Wall Stephen W | -- | Goodhue County Abstract | |
| Dowell James E | $369,225 | -- | |
| Biermann Homes Inc | $45,400 | -- |
Source: Public Records
Mortgage History
| Date | Status | Borrower | Loan Amount |
|---|---|---|---|
| Previous Owner | Anderson Michael Michael | $293,500 |
Source: Public Records
Tax History Compared to Growth
Tax History
| Year | Tax Paid | Tax Assessment Tax Assessment Total Assessment is a certain percentage of the fair market value that is determined by local assessors to be the total taxable value of land and additions on the property. | Land | Improvement |
|---|---|---|---|---|
| 2025 | $6,260 | $473,900 | $50,000 | $423,900 |
| 2024 | $6,260 | $466,000 | $50,000 | $416,000 |
| 2023 | $3,061 | $437,600 | $50,000 | $387,600 |
| 2022 | $5,488 | $434,600 | $50,000 | $384,600 |
| 2021 | $4,968 | $370,300 | $55,000 | $315,300 |
| 2020 | $4,884 | $342,000 | $50,000 | $292,000 |
| 2019 | $4,742 | $315,700 | $50,000 | $265,700 |
| 2018 | $3,688 | $310,700 | $50,000 | $260,700 |
| 2017 | $3,592 | $261,900 | $35,000 | $226,900 |
| 2016 | $3,292 | $258,500 | $35,000 | $223,500 |
| 2015 | $3,136 | $249,500 | $35,000 | $214,500 |
| 2014 | -- | $244,500 | $42,000 | $202,500 |
Source: Public Records
Map
Nearby Homes
- 980 Aurora Cir
- 853 Aurora Cir
- 912 Aurora Cir
- 4739 Big Sky Ct
- 135 Kingswood Dr
- 4786 Mount Hood Ln
- 921 Snowbird Dr
- 906 Snowbird Dr
- 910 Snowbird Dr
- 1056 Birch Ave
- 914 Snowbird Dr
- 4958 Chalet Ct
- 4976 Chalet Ct
- 168 Johnson Ave
- 453 Spring Creek Rd S
- 3557 Skyline Dr
- 3560 Graves Dr
- 5542 Cannon Dale Ct
- 131 Rose Ave
- 128 Charles Ave
- 968 Aurora Cir
- 956 Aurora Cir
- 952 Aurora Cir
- 935 Aurora Cir
- 984 Aurora Cir
- 971 Aurora Cir
- 975 Aurora Cir
- 940 Aurora Cir
- 931 Aurora Cir
- 936 Aurora Cir
- 477 Steamboat Dr
- Lot 9 Blk 1 Aurora Cir
- 857 Aurora Cir
- 987 Aurora Cir
- 455 Steamboat Dr
- 928 Aurora Cir
- 839 Aurora Cir
- 924 Aurora Cir
- 993 Aurora Cir
- 835 Aurora Cir
