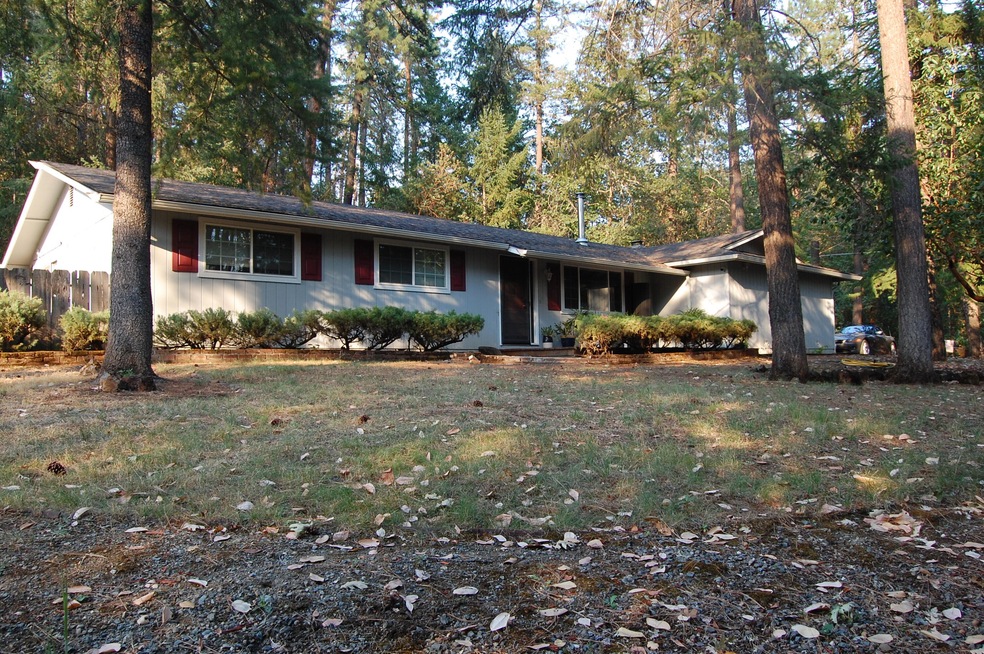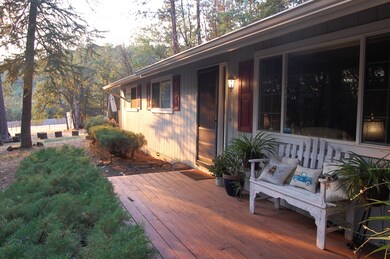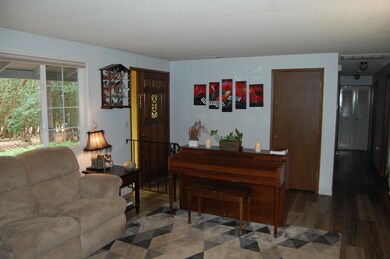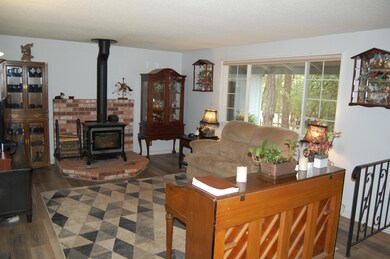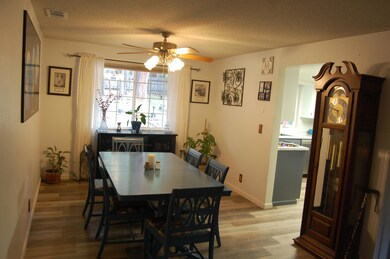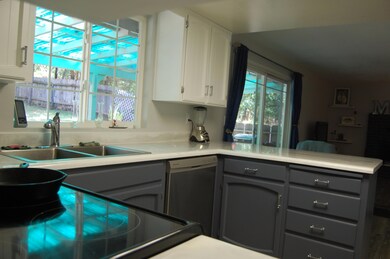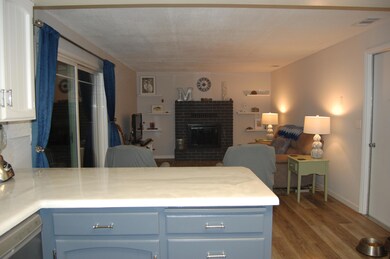
964 E Jones Creek Rd Grants Pass, OR 97526
Estimated Value: $436,000 - $443,587
Highlights
- Horse Property
- Outdoor Pool
- RV Access or Parking
- Horse Stalls
- No Units Above
- Panoramic View
About This Home
As of October 2022This 3bd 2ba ranch style home on 2+ acres has the perfect mix of field and forest. The home is nestled in the trees; the open pasture has a two-stall paddock, electric fencing, and two sheds available for feed and tack. An above ground pool, with a beautiful deck and beautiful views, is perfect for summer fun and outdoor entertaining. In the home is a beautifully updated kitchen with LVP flooring, epoxy countertops and freshly painted cabinets. The family room and separate living room create space for diverse activities while the dining room is large enough for all to gather. Two comfortable bedrooms share a full bath; the primary bedroom enjoys its own full bath. A fenced, landscaped back yard and a two-car garage complete the package of this peaceful, affordable home only minutes from town. Includes homeowner's warranty.
Both sellers are licensed brokers in Oregon.
Last Agent to Sell the Property
Steven Martin
Kelly Right Real Estate License #201244996 Listed on: 09/05/2022
Co-Listed By
Lynda Martin
Kelly Right Real Estate License #980900152
Home Details
Home Type
- Single Family
Est. Annual Taxes
- $1,345
Year Built
- Built in 1977
Lot Details
- 2.55 Acre Lot
- Property fronts an easement
- No Common Walls
- No Units Located Below
- Fenced
- Landscaped
- Level Lot
- Wooded Lot
- Property is zoned Rr5; Rural Res, Rr5; Rural Res
Parking
- 2 Car Attached Garage
- Garage Door Opener
- Gravel Driveway
- RV Access or Parking
Property Views
- Panoramic
- Vineyard
- Ridge
- Mountain
- Forest
Home Design
- Ranch Style House
- Pillar, Post or Pier Foundation
- Frame Construction
- Composition Roof
- Concrete Perimeter Foundation
Interior Spaces
- 1,568 Sq Ft Home
- Ceiling Fan
- Wood Burning Fireplace
- Double Pane Windows
- Vinyl Clad Windows
- Family Room with Fireplace
- Living Room with Fireplace
- Dining Room
Kitchen
- Breakfast Bar
- Oven
- Cooktop with Range Hood
- Dishwasher
- Disposal
Flooring
- Wood
- Vinyl
Bedrooms and Bathrooms
- 3 Bedrooms
- Linen Closet
- 2 Full Bathrooms
- Bathtub with Shower
Home Security
- Smart Thermostat
- Carbon Monoxide Detectors
- Fire and Smoke Detector
Outdoor Features
- Outdoor Pool
- Horse Property
- Deck
- Separate Outdoor Workshop
- Shed
Utilities
- Cooling Available
- Heating System Uses Wood
- Heat Pump System
- Well
- Water Heater
- Septic Tank
- Leach Field
Additional Features
- Grip-Accessible Features
- Pasture
- Horse Stalls
Community Details
- No Home Owners Association
Listing and Financial Details
- Exclusions: Washer, dryer, hot tub, video security system, single paddock
- Tax Lot 2200
- Assessor Parcel Number R308815
Ownership History
Purchase Details
Home Financials for this Owner
Home Financials are based on the most recent Mortgage that was taken out on this home.Purchase Details
Home Financials for this Owner
Home Financials are based on the most recent Mortgage that was taken out on this home.Purchase Details
Purchase Details
Purchase Details
Home Financials for this Owner
Home Financials are based on the most recent Mortgage that was taken out on this home.Similar Homes in Grants Pass, OR
Home Values in the Area
Average Home Value in this Area
Purchase History
| Date | Buyer | Sale Price | Title Company |
|---|---|---|---|
| Parisi Joseph Fred | $422,500 | First American Title | |
| Martin Steven R | $314,000 | Ticor Title Co Ofor | |
| Susan Elaine Berg Trust | -- | None Listed On Document | |
| Berg Susan Elaine | -- | None Available | |
| Berg Susan | $285,000 | First American Title |
Mortgage History
| Date | Status | Borrower | Loan Amount |
|---|---|---|---|
| Open | Parisi Joseph Fred | $100,000 | |
| Previous Owner | Martin Steven R | $248,500 | |
| Previous Owner | Martin Steven R | $251,200 | |
| Previous Owner | Berg Susan | $228,000 |
Property History
| Date | Event | Price | Change | Sq Ft Price |
|---|---|---|---|---|
| 10/20/2022 10/20/22 | Sold | $422,500 | -2.9% | $269 / Sq Ft |
| 09/10/2022 09/10/22 | Pending | -- | -- | -- |
| 09/04/2022 09/04/22 | For Sale | $435,000 | +38.5% | $277 / Sq Ft |
| 11/06/2018 11/06/18 | Sold | $314,000 | -9.0% | $200 / Sq Ft |
| 10/09/2018 10/09/18 | Pending | -- | -- | -- |
| 04/23/2018 04/23/18 | For Sale | $345,000 | +21.1% | $220 / Sq Ft |
| 10/13/2016 10/13/16 | Sold | $285,000 | -4.7% | $182 / Sq Ft |
| 08/09/2016 08/09/16 | Pending | -- | -- | -- |
| 05/12/2016 05/12/16 | For Sale | $299,000 | -- | $191 / Sq Ft |
Tax History Compared to Growth
Tax History
| Year | Tax Paid | Tax Assessment Tax Assessment Total Assessment is a certain percentage of the fair market value that is determined by local assessors to be the total taxable value of land and additions on the property. | Land | Improvement |
|---|---|---|---|---|
| 2024 | $1,732 | $229,660 | -- | -- |
| 2023 | $1,419 | $222,980 | $0 | $0 |
| 2022 | $1,434 | $216,490 | -- | -- |
| 2021 | $1,345 | $210,190 | $0 | $0 |
| 2020 | $1,401 | $204,070 | $0 | $0 |
| 2019 | $1,346 | $198,130 | $0 | $0 |
| 2018 | $1,365 | $192,360 | $0 | $0 |
| 2017 | $1,365 | $186,760 | $0 | $0 |
| 2016 | $1,161 | $181,330 | $0 | $0 |
| 2015 | $1,121 | $176,050 | $0 | $0 |
| 2014 | $1,093 | $170,930 | $0 | $0 |
Agents Affiliated with this Home
-
S
Seller's Agent in 2022
Steven Martin
Kelly Right Real Estate
-
L
Seller Co-Listing Agent in 2022
Lynda Martin
Kelly Right Real Estate
-
Marybeth Thompson

Buyer's Agent in 2022
Marybeth Thompson
Windermere RE Southern Oregon
(541) 580-8809
32 Total Sales
-
Keith Drevets
K
Seller's Agent in 2018
Keith Drevets
RW Realty LLC
(541) 660-0016
7 Total Sales
-
C
Buyer's Agent in 2018
Crystal Allemand
United Country River Valley Realty
Map
Source: Oregon Datashare
MLS Number: 220153126
APN: R308815
- 962 E Jones Creek Rd
- 800 W Jones Creek Rd
- 2798 Foothill Blvd
- 0 Mina Ln
- 270 W Jones Creek Rd
- 1260 W Jones Creek Rd Unit Lot 4
- 1224 W Jones Creek Rd Unit Lot 2
- 3307 Pearce Park Rd
- 3013 Pearce Park Rd
- 4424 Foothill Blvd
- 2020 NE Ridge Rd
- 2364 E Jones Creek Rd
- 450 Whispering Pines Ln
- 3840 Almar Rd
- 345 Whispering Pines Ln
- 1699 NE Foothill Blvd
- 914 NE Tokay Heights
- 809 NE Oregon Ave
- 1409 NE Heritage Dr
- 1522 NE A St
- 964 E Jones Creek Rd
- 255 Rancho Vista Dr
- 1126 E Jones Creek Rd
- 700 E Jones Creek Rd
- 959 E Jones Creek Rd
- 970 E Jones Creek Rd
- 250 Rancho Vista Dr
- 1160 E Jones Creek Rd
- 315 Rancho Vista Dr
- 332 Rancho Vista Dr
- 929 E Jones Creek Rd
- 260 Rancho Vista Dr
- 162 Clear Sky Dr
- 1192 E Jones Creek Rd
- 351 Rancho Vista Dr
- 210 Clear Sky Dr
- 350 Rancho Vista Dr
- 1274 E Jones Creek Rd
- 361 Rancho Vista Dr
- 1215 E Jones Creek Rd
