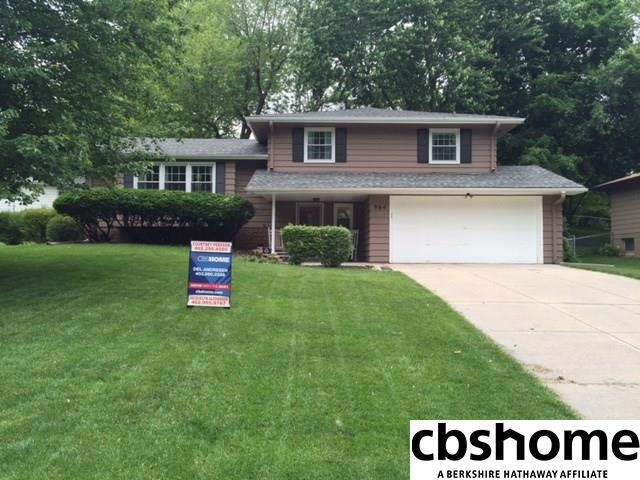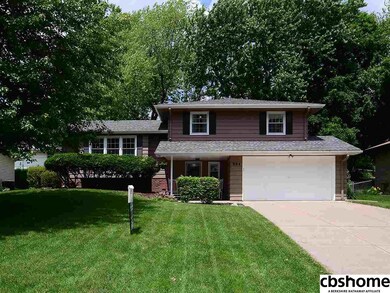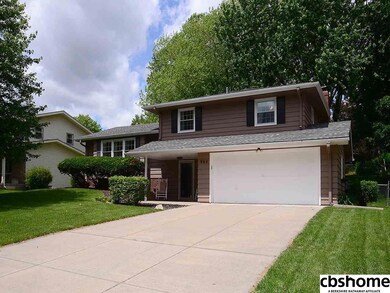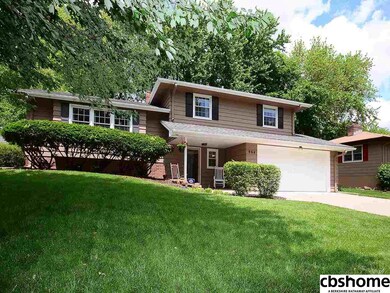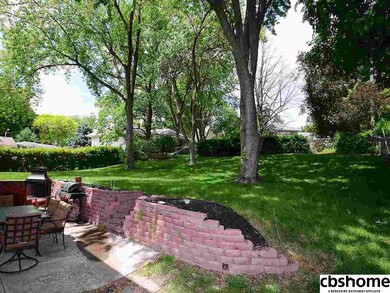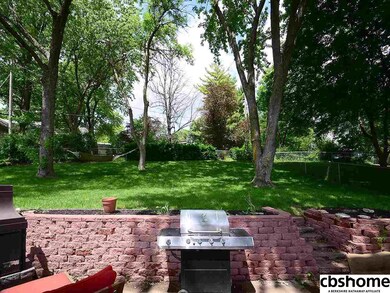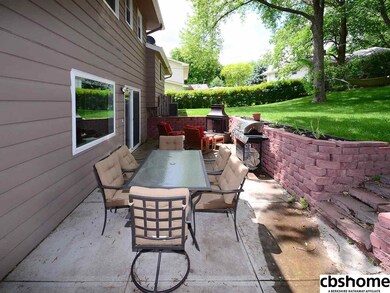
964 Fawn Pkwy Omaha, NE 68154
Deer Ridge NeighborhoodHighlights
- Wood Flooring
- 2 Car Attached Garage
- Forced Air Heating and Cooling System
- No HOA
- Patio
- Ceiling Fan
About This Home
As of April 2021AMA Deer Ridge Tri-level, fabulous location, updated kitchen w/ stylish subway tile backsplash, granite island and stainless steel appliances. Large bedrooms w/ beautiful wood floors, family room walks out to paver patio w/ fireplace, all on a mature lot w/ beautiful trees. Great updates, new paint, new windows, awesome treed lot. Move quickly - this house won't last long!
Last Agent to Sell the Property
BHHS Ambassador Real Estate License #0810048 Listed on: 05/25/2016

Home Details
Home Type
- Single Family
Est. Annual Taxes
- $2,963
Year Built
- Built in 1967
Lot Details
- Lot Dimensions are 75 x 133
- Chain Link Fence
- Sloped Lot
- Sprinkler System
Parking
- 2 Car Attached Garage
Home Design
- Brick Exterior Construction
- Composition Roof
Interior Spaces
- 1,789 Sq Ft Home
- 3-Story Property
- Ceiling Fan
- Window Treatments
- Family Room with Fireplace
- Dining Area
- Basement
Kitchen
- Oven
- Microwave
- Dishwasher
- Disposal
Flooring
- Wood
- Carpet
- Ceramic Tile
Bedrooms and Bathrooms
- 3 Bedrooms
- Shower Only
Outdoor Features
- Patio
Schools
- Columbian Elementary School
- Beveridge Middle School
- Burke High School
Utilities
- Forced Air Heating and Cooling System
- Heating System Uses Gas
- Cable TV Available
Community Details
- No Home Owners Association
- Deer Ridge Subdivision
Listing and Financial Details
- Assessor Parcel Number 0919721582
- Tax Block 12
Ownership History
Purchase Details
Home Financials for this Owner
Home Financials are based on the most recent Mortgage that was taken out on this home.Purchase Details
Home Financials for this Owner
Home Financials are based on the most recent Mortgage that was taken out on this home.Purchase Details
Home Financials for this Owner
Home Financials are based on the most recent Mortgage that was taken out on this home.Purchase Details
Home Financials for this Owner
Home Financials are based on the most recent Mortgage that was taken out on this home.Purchase Details
Home Financials for this Owner
Home Financials are based on the most recent Mortgage that was taken out on this home.Similar Homes in Omaha, NE
Home Values in the Area
Average Home Value in this Area
Purchase History
| Date | Type | Sale Price | Title Company |
|---|---|---|---|
| Warranty Deed | $269,000 | Ambassador Title Services | |
| Warranty Deed | $188,000 | Nebraska Land Title & Abstra | |
| Warranty Deed | $170,000 | -- | |
| Corporate Deed | $142,000 | None Available | |
| Warranty Deed | $142,000 | None Available |
Mortgage History
| Date | Status | Loan Amount | Loan Type |
|---|---|---|---|
| Open | $255,550 | New Conventional | |
| Previous Owner | $194,204 | VA | |
| Previous Owner | $13,000 | Credit Line Revolving | |
| Previous Owner | $113,600 | New Conventional |
Property History
| Date | Event | Price | Change | Sq Ft Price |
|---|---|---|---|---|
| 04/30/2021 04/30/21 | Sold | $269,000 | 0.0% | $155 / Sq Ft |
| 02/26/2021 02/26/21 | Pending | -- | -- | -- |
| 02/25/2021 02/25/21 | For Sale | $269,000 | 0.0% | $155 / Sq Ft |
| 02/13/2021 02/13/21 | Pending | -- | -- | -- |
| 02/11/2021 02/11/21 | For Sale | $269,000 | +43.1% | $155 / Sq Ft |
| 07/20/2016 07/20/16 | Sold | $188,000 | -2.3% | $105 / Sq Ft |
| 06/01/2016 06/01/16 | Pending | -- | -- | -- |
| 05/25/2016 05/25/16 | For Sale | $192,500 | +13.2% | $108 / Sq Ft |
| 11/26/2013 11/26/13 | Sold | $170,000 | 0.0% | $91 / Sq Ft |
| 10/30/2013 10/30/13 | Pending | -- | -- | -- |
| 10/10/2013 10/10/13 | For Sale | $170,000 | -- | $91 / Sq Ft |
Tax History Compared to Growth
Tax History
| Year | Tax Paid | Tax Assessment Tax Assessment Total Assessment is a certain percentage of the fair market value that is determined by local assessors to be the total taxable value of land and additions on the property. | Land | Improvement |
|---|---|---|---|---|
| 2023 | $5,490 | $260,200 | $39,000 | $221,200 |
| 2022 | $4,688 | $219,600 | $39,000 | $180,600 |
| 2021 | $4,648 | $219,600 | $39,000 | $180,600 |
| 2020 | $3,744 | $174,900 | $39,000 | $135,900 |
| 2019 | $3,756 | $174,900 | $39,000 | $135,900 |
| 2018 | $3,348 | $155,700 | $39,000 | $116,700 |
| 2017 | $3,184 | $155,700 | $39,000 | $116,700 |
| 2016 | $3,184 | $148,400 | $21,400 | $127,000 |
| 2015 | $2,936 | $138,700 | $20,000 | $118,700 |
| 2014 | $2,936 | $138,700 | $20,000 | $118,700 |
Agents Affiliated with this Home
-
Danielle Altman

Seller's Agent in 2021
Danielle Altman
BHHS Ambassador Real Estate
(402) 943-6084
1 in this area
85 Total Sales
-
Nico Marasco

Buyer's Agent in 2021
Nico Marasco
BHHS Ambassador Real Estate
(402) 690-7777
1 in this area
298 Total Sales
-
Del Andresen

Seller's Agent in 2016
Del Andresen
BHHS Ambassador Real Estate
(402) 493-4663
1 in this area
40 Total Sales
-
Julie Lorraine

Buyer's Agent in 2016
Julie Lorraine
BHHS Ambassador Real Estate
(402) 651-3559
34 Total Sales
-
Sharon Dixon

Seller's Agent in 2013
Sharon Dixon
BHHS Ambassador Real Estate
(402) 612-2000
52 Total Sales
-
Dan Dixon

Seller Co-Listing Agent in 2013
Dan Dixon
BHHS Ambassador Real Estate
(402) 250-4567
51 Total Sales
Map
Source: Great Plains Regional MLS
MLS Number: 21609627
APN: 1972-1582-09
- 1014 S 123rd Cir
- 12212 Leavenworth Rd
- 987 S 119th Ct
- 12106 Leavenworth Rd
- 12025 Pierce Plaza Unit 123
- 1231 S 121st Plaza Unit 312
- 12507 Poppleton Ave
- 614 S 126th St
- 951 Crestridge Rd
- 12310 Woolworth Ave
- 12714 Woolworth Ave
- 1409 S 127 St
- 235 S 118th St
- 216 S 123rd St
- 1417 S 127 St
- 1507 S 127 St
- 1414 S 127 St
- 724 Leawood Dr
- 13015 Morrison Dr
- 11665 Douglas St
