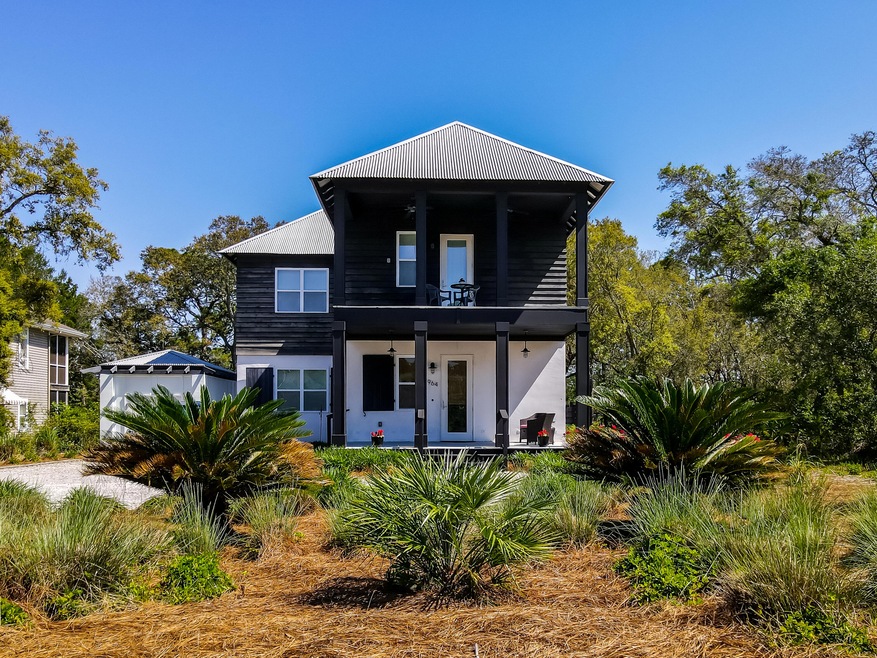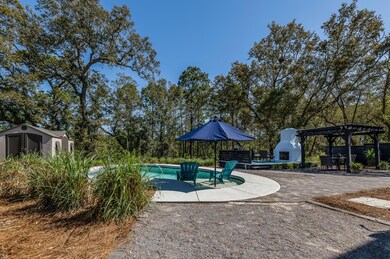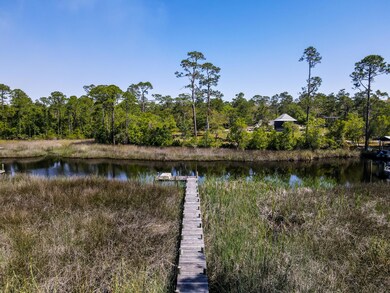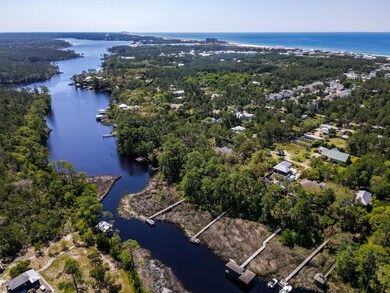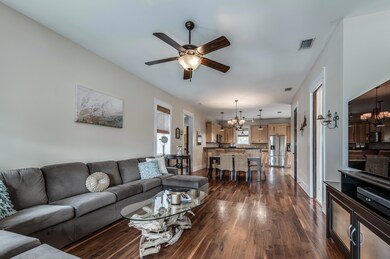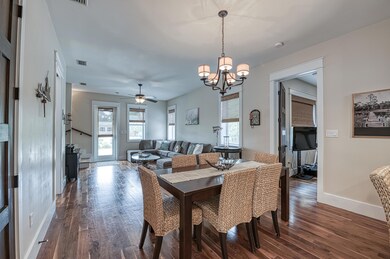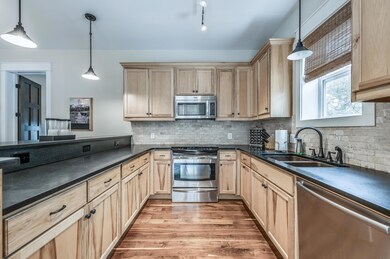
964 N Walton Lakeshore Dr Alys Beach, FL 32461
Estimated Value: $1,103,000 - $1,441,000
Highlights
- Lake Front
- Boat Dock
- Fishing
- Bay Elementary School Rated A-
- Heated In Ground Pool
- Craftsman Architecture
About This Home
As of July 2021Peacefully nestled in a natural setting on Lake Powell, this property offers 80 feet of water frontage with its very own private dock on this rare coastal dune lake. The spacious fenced-in backyard oasis includes a refreshing private pool and a spectacular outdoor entertaining space with a custom deck where you'll find the hand crafted pergola and fireplace. An office space is included on the first floor of the home for those who need a private space to work, but could also be repurposed as a media room, in-home gym, or even a place to set up an art studio. The remaining first level offers an open floor plan which includes an updated gourmet kitchen with a breakfast bar, flowing through the dining space into the living room, providing access to the sizable master suite.... Beautiful sunrises and sunsets can be enjoyed from the second floor double balcony on the south-facing facade. A shed has already been added to the property, but there is ample room remaining around the lush landscaping to add a carriage house or garage. Life is good here in this non-HOA community, where boating is a favorite past-time and fish are bountiful. This house is perfect for boating, nature, and fishing enthusiasts, and is in a wonderful location for those looking for privacy in their permanent residence.
Last Agent to Sell the Property
ecn.rets.e21608
ecn.rets.RETS_OFFICE Listed on: 05/22/2021
Home Details
Home Type
- Single Family
Est. Annual Taxes
- $3,078
Year Built
- Built in 2010
Lot Details
- Lot Dimensions are 80 x 290 x 80 x 278
- Lake Front
- Property fronts a county road
- Partially Fenced Property
Home Design
- Craftsman Architecture
- Metal Roof
- Wood Siding
- Concrete Siding
- Stucco
Interior Spaces
- 2,080 Sq Ft Home
- 2-Story Property
- Ceiling Fan
- Fireplace
- Living Room
- Dining Area
- Wood Flooring
- Lake Views
- Fire and Smoke Detector
- Exterior Washer Dryer Hookup
Kitchen
- Breakfast Bar
- Walk-In Pantry
- Self-Cleaning Oven
- Induction Cooktop
- Microwave
- Dishwasher
- Disposal
Bedrooms and Bathrooms
- 4 Bedrooms
- Primary Bedroom on Main
- En-Suite Primary Bedroom
- Dual Vanity Sinks in Primary Bathroom
- Primary Bathroom includes a Walk-In Shower
Parking
- 1 Detached Carport Space
- Guest Parking
Outdoor Features
- Heated In Ground Pool
- Docks
- Balcony
- Covered patio or porch
Schools
- Van R Butler Elementary School
- Seaside Middle School
- South Walton High School
Utilities
- Central Air
- Phone Available
- Cable TV Available
Listing and Financial Details
- Assessor Parcel Number 25-3S-18-16091-000-0020
Community Details
Overview
- Lake Shore Estates Subdivision
Recreation
- Boat Dock
- Fishing
Ownership History
Purchase Details
Home Financials for this Owner
Home Financials are based on the most recent Mortgage that was taken out on this home.Purchase Details
Home Financials for this Owner
Home Financials are based on the most recent Mortgage that was taken out on this home.Purchase Details
Home Financials for this Owner
Home Financials are based on the most recent Mortgage that was taken out on this home.Similar Homes in Alys Beach, FL
Home Values in the Area
Average Home Value in this Area
Purchase History
| Date | Buyer | Sale Price | Title Company |
|---|---|---|---|
| Walton Jeremy Hugh | $1,000,000 | Provident Title Llc | |
| Mcclure Matthew J | $476,000 | Vintage Title & Escrow Inc | |
| Henson David Scott | $60,000 | -- |
Mortgage History
| Date | Status | Borrower | Loan Amount |
|---|---|---|---|
| Open | Walton Jeremy Hugh | $626,850 | |
| Closed | Walton Jeremy Hugh | $850,000 | |
| Previous Owner | Mcclure Matthew J | $270,000 | |
| Previous Owner | Mcclure Matthew J | $300,000 | |
| Previous Owner | Mcclure Matthew J | $380,800 | |
| Previous Owner | Global Southern Llc | $80,000 | |
| Previous Owner | Scott Henson David | $600,000 | |
| Previous Owner | Henson David Scott | $455,000 | |
| Previous Owner | Henson David Scott | $54,000 |
Property History
| Date | Event | Price | Change | Sq Ft Price |
|---|---|---|---|---|
| 07/01/2021 07/01/21 | Sold | $1,000,000 | 0.0% | $481 / Sq Ft |
| 05/24/2021 05/24/21 | Pending | -- | -- | -- |
| 05/22/2021 05/22/21 | For Sale | $1,000,000 | -- | $481 / Sq Ft |
Tax History Compared to Growth
Tax History
| Year | Tax Paid | Tax Assessment Tax Assessment Total Assessment is a certain percentage of the fair market value that is determined by local assessors to be the total taxable value of land and additions on the property. | Land | Improvement |
|---|---|---|---|---|
| 2024 | $8,136 | $925,079 | $504,000 | $421,079 |
| 2023 | $8,136 | $933,694 | $504,000 | $429,694 |
| 2022 | $8,023 | $865,774 | $486,597 | $379,177 |
| 2021 | $3,028 | $350,469 | $0 | $0 |
| 2020 | $3,078 | $507,796 | $285,542 | $222,254 |
| 2019 | $2,984 | $337,859 | $0 | $0 |
| 2018 | $2,934 | $331,559 | $0 | $0 |
| 2017 | $2,850 | $324,739 | $0 | $0 |
| 2016 | $2,812 | $318,060 | $0 | $0 |
| 2015 | $2,836 | $315,849 | $0 | $0 |
| 2014 | $2,670 | $295,684 | $0 | $0 |
Agents Affiliated with this Home
-
e
Seller's Agent in 2021
ecn.rets.e21608
ecn.rets.RETS_OFFICE
-
Annie Lockamy

Buyer's Agent in 2021
Annie Lockamy
Inlet Beach Real Estate
(850) 226-2888
1 in this area
29 Total Sales
Map
Source: Emerald Coast Association of REALTORS®
MLS Number: 872439
APN: 25-3S-18-16091-000-0020
- 326 1 Pinewood Ln
- 380 N Wall St
- 76 Sandpine Loop
- 50 Sandpine Loop
- Lot 3 Willow Mist Rd
- 30 Sandpine Loop
- 96 Sandpine Loop
- 86 W Elliot Way Unit Lot 54
- 326 E Pinewood Ln
- 190 N Wall St
- 190 Valdare Ln
- 28 W Queen Palm Dr
- 15 E Queen Palm Dr
- 22 Asher St Unit Lot 35
- 95 W Willow Mist Rd
- 15 Beach View Dr
- 31 Asher St Unit Lot 43
- 257 N Orange St
- 173 W Willow Mist Rd
- 41 Wildwood Trail
- 964 N Walton Lakeshore Dr
- 964 N Walton Lakeshore Dr
- Lot 3 N Walton Lakeshore Dr
- 968 N Walton Lakeshore Dr
- 930 N Walton Lakeshore Dr
- 7 S Walton Lakeshore Dr
- 961 N Walton Lakeshore Dr
- Lot 8 N Walton Lakeshore Dr
- 000 N Walton Lakeshore Dr
- 915 N Walton Lakeshore Dr
- Lot 8 Pine Cone Trail
- 1 Pine Cone Trail
- 10 Pine Cone Trail
- LOT 10 Lot 10 Pine Cone Trail
- 104 Pine Cone Trail
- 0000 Pine Cone Trail Unit Lot 6
- LOT 6 Lot 6 Pine Cone Trail
- 104 Pine Cone Trail
- 54 Pine Cone Trail
- 86 Pine Cone Trail
