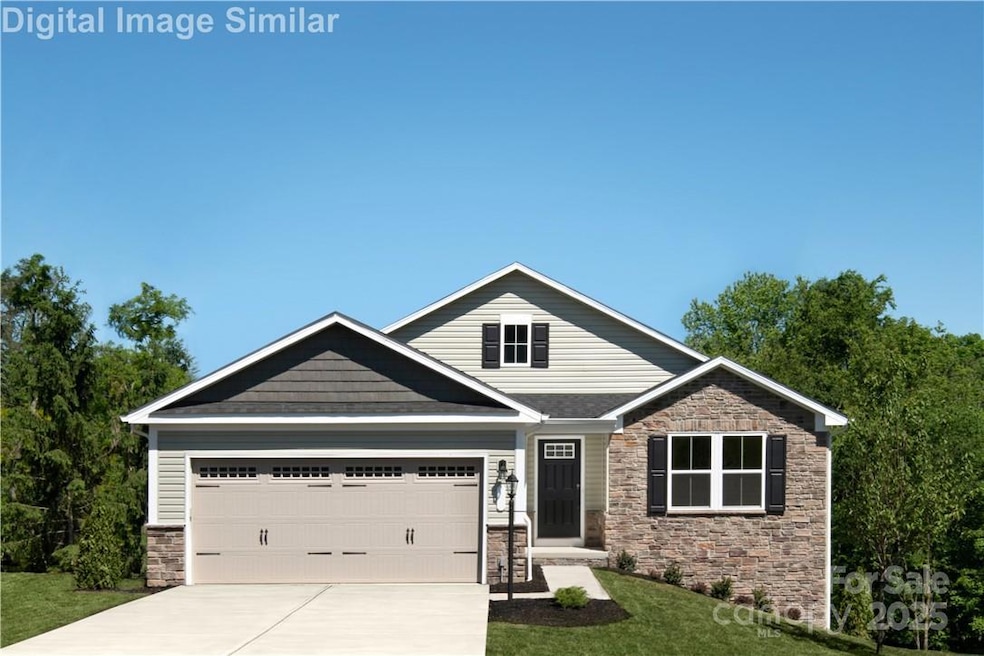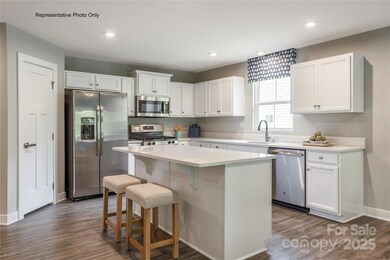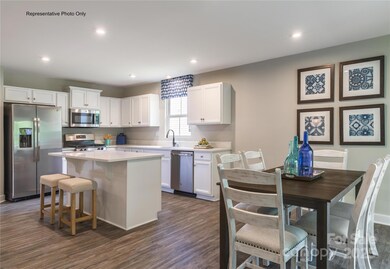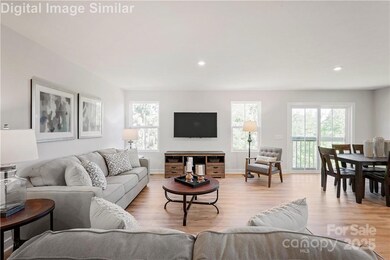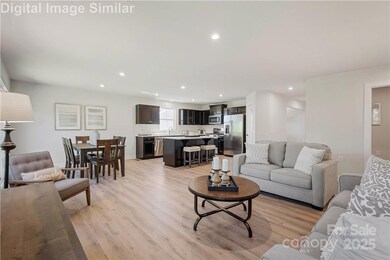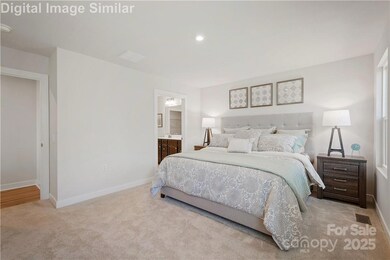964 Pemberley St Unit 3193 Lancaster, SC 29720
Estimated payment $2,139/month
Highlights
- New Construction
- Open Floorplan
- Lawn
- Buford Elementary School Rated A-
- Ranch Style House
- 2 Car Attached Garage
About This Home
Future amenities include pickle ball courts, walking trails, dog park, gazebo, fire pit, and more, all with yard maintenance included! Our Dominica Spring home offers spacious open living with 3 generous bedrooms along with a dining room that can be converted into a study/flex space. Included in your new kitchen are GE stainless appliances including a refrigerator, large center island with lower pull-out trays, granite countertops, single sink, & LED lighting. The primary bedroom easily accommodates a king bed with a generous walk-in closet & en suite bath with a walk-in shower. Please call to schedule your appointment!
Listing Agent
Century 21 Providence Realty Brokerage Email: gradythomasc21@gmail.com License #212310 Listed on: 06/09/2025
Home Details
Home Type
- Single Family
Year Built
- New Construction
Lot Details
- Lot Dimensions are 55x110
- Lawn
- Property is zoned MDR
HOA Fees
- $110 Monthly HOA Fees
Parking
- 2 Car Attached Garage
- Garage Door Opener
- Driveway
Home Design
- Home is estimated to be completed on 2/28/26
- Ranch Style House
- Slab Foundation
- Vinyl Siding
- Stone Veneer
Interior Spaces
- 1,694 Sq Ft Home
- Open Floorplan
- Insulated Windows
- Entrance Foyer
- Carbon Monoxide Detectors
Kitchen
- Electric Oven
- Electric Range
- Microwave
- Plumbed For Ice Maker
- Dishwasher
- Kitchen Island
- Disposal
Flooring
- Carpet
- Tile
- Vinyl
Bedrooms and Bathrooms
- 3 Main Level Bedrooms
- Walk-In Closet
- 2 Full Bathrooms
Laundry
- Laundry Room
- Electric Dryer Hookup
Accessible Home Design
- No Interior Steps
- Raised Toilet
Schools
- North Elementary School
- A.R. Rucker Middle School
- Lancaster High School
Utilities
- Forced Air Heating and Cooling System
- Vented Exhaust Fan
- Electric Water Heater
- Cable TV Available
Community Details
- Braesael Association
- Built by Ryan Homes
- Basildon Subdivision, Dominica Spring Floorplan
- Mandatory home owners association
Listing and Financial Details
- Assessor Parcel Number 0062J-OJ-193
Map
Home Values in the Area
Average Home Value in this Area
Property History
| Date | Event | Price | List to Sale | Price per Sq Ft |
|---|---|---|---|---|
| 10/13/2025 10/13/25 | Price Changed | $322,990 | +0.9% | $191 / Sq Ft |
| 09/09/2025 09/09/25 | Price Changed | $319,990 | +0.6% | $189 / Sq Ft |
| 08/14/2025 08/14/25 | Price Changed | $317,990 | -0.6% | $188 / Sq Ft |
| 06/27/2025 06/27/25 | Price Changed | $319,990 | +0.3% | $189 / Sq Ft |
| 06/09/2025 06/09/25 | For Sale | $318,985 | -- | $188 / Sq Ft |
Source: Canopy MLS (Canopy Realtor® Association)
MLS Number: 4268786
- Lot A Camp Creek Dr
- 8090 Gulf Creek Rd
- 1649 Pageland Hwy
- 1062 Garnette Rd
- 00 Pageland Hwy
- 000 Pageland Hwy
- 5496 Pageland Hwy
- 000 John Everall Rd Unit 7 & 8
- 215 Old Dixie Rd
- Lot C Camp Creek Rd
- Lot D Camp Creek Rd
- 6393 Camp Creek Rd
- Lot B Camp Creek Rd
- B-4 Monroe Hwy
- 1016 E Arch St
- 1103 E Arch St
- 1004 E Arch St
- 267 Monroe Hwy
- 00 Camp Creek Rd
- 0 Wilderness Ln Unit CAR4232644
- 501 E Gay St
- 2001 E Park Dr
- 307 N Catawba St
- 3038 Miller St
- 2022 Old Oakland Cir
- 9024 Mcelroy Rd
- 6531 Gopher Rd
- 3712 Tom Greene Rd Unit B
- 6118 S Rocky River Rd
- 7481 Hartsfield Dr
- 1101 Sharon Dr
- 5149 Samoa Ridge Dr
- 321 Mckibben St
- 10308 Waxhaw Hwy
- 4227 Deerfield Dr
- 2076 Waverly Ct
- 313 N Providence St
- 3019 Burgess Dr
- 242 Price St
- 204 Maywood Path
