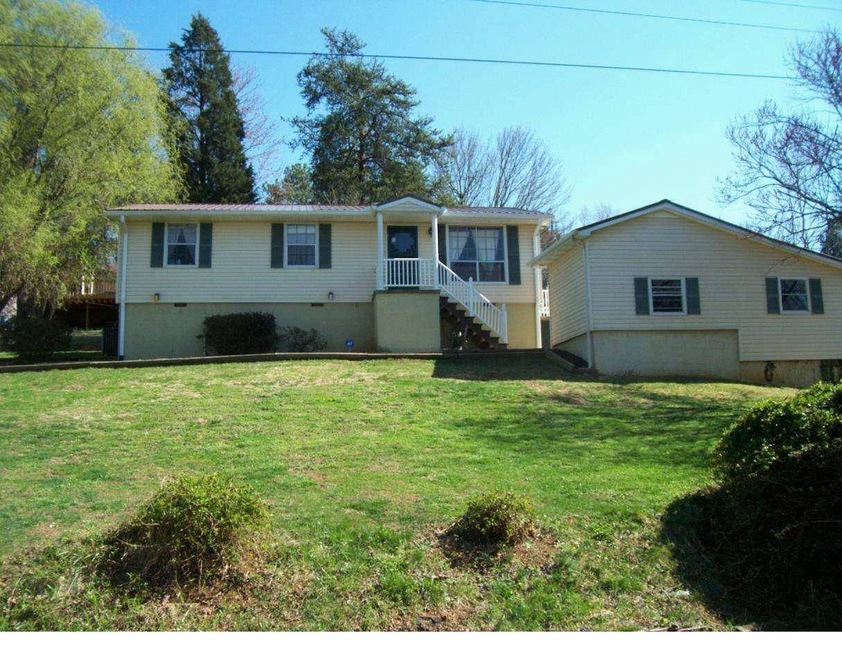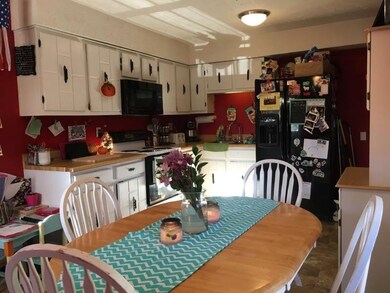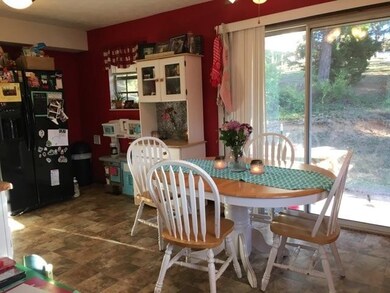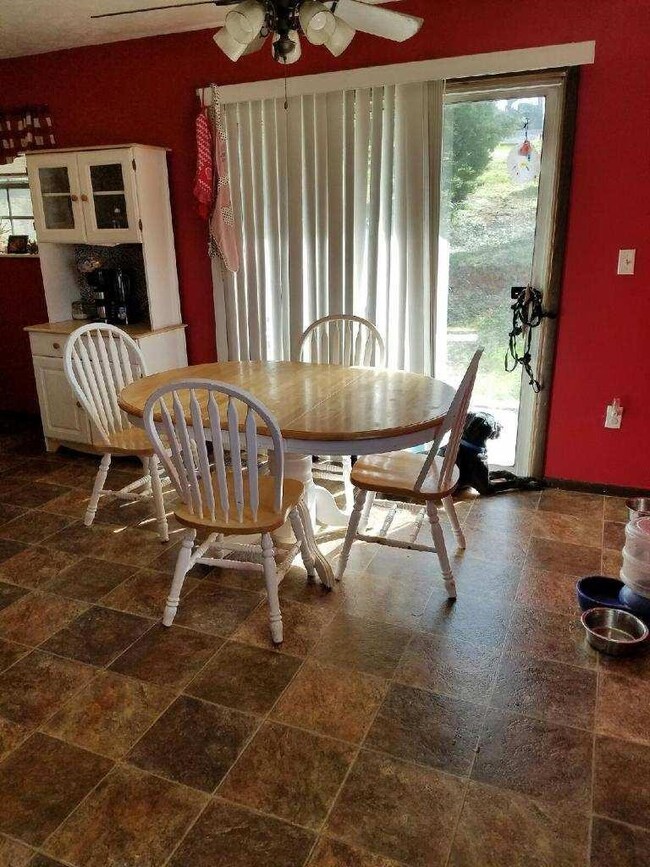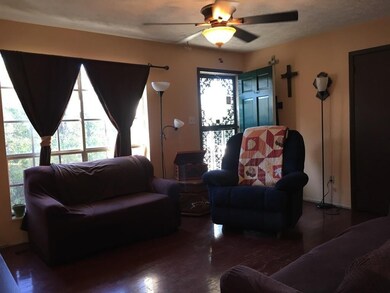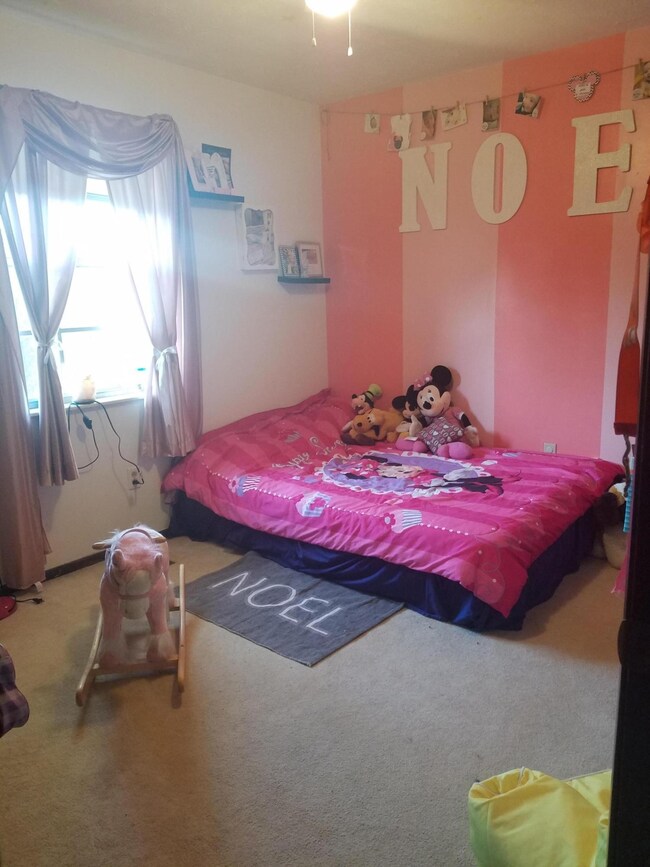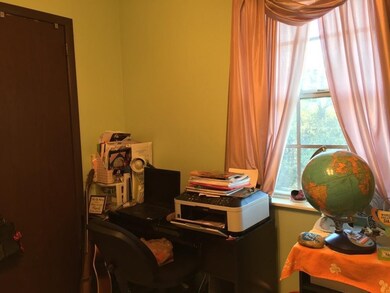964 Pine St Seymour, TN 37865
Estimated Value: $216,881 - $294,000
2
Beds
1
Bath
1,020
Sq Ft
$250/Sq Ft
Est. Value
Highlights
- Traditional Architecture
- Wood Flooring
- Eat-In Kitchen
- Gatlinburg Pittman High School Rated A-
- Corner Lot
- Walk-In Closet
About This Home
As of June 2017Charming home with 2 bedrooms plus office, eat-in kitchen, patios, and partly finished basement with lots of room for expansion! There is a detached workshop in addition to the garage in the basement and a large yard with a great garden spot. Lots of value here in a location that is convenient to Knoxville, Maryville, and all the conveniences of Sevierville and Pigeon Forge! Seller will pay $2000 closing costs for buyer!
Home Details
Home Type
- Single Family
Est. Annual Taxes
- $399
Year Built
- Built in 1974
Lot Details
- 0.36 Acre Lot
- Corner Lot
- Level Lot
Parking
- 1 Car Garage
Home Design
- Traditional Architecture
- Frame Construction
- Vinyl Siding
Interior Spaces
- 1,020 Sq Ft Home
- Property has 1 Level
- Ceiling Fan
- Fire and Smoke Detector
- Dryer
Kitchen
- Eat-In Kitchen
- Microwave
Flooring
- Wood
- Carpet
- Laminate
- Vinyl
Bedrooms and Bathrooms
- 2 Bedrooms
- Walk-In Closet
- 1 Full Bathroom
Outdoor Features
- Patio
Schools
- Seymour Primary Elementary School
- Seymour Junior High
- Seymour High School
Utilities
- Central Air
- Heat Pump System
Community Details
- County Line Subdivision
Listing and Financial Details
- Tax Lot 36
- Assessor Parcel Number 056E A 00400 000
Ownership History
Date
Name
Owned For
Owner Type
Purchase Details
Listed on
Apr 14, 2017
Closed on
Jun 16, 2017
Sold by
Walton Christopher R and Walton Kimberly
Bought by
Riddle Laura
List Price
$124,900
Sold Price
$119,000
Premium/Discount to List
-$5,900
-4.72%
Current Estimated Value
Home Financials for this Owner
Home Financials are based on the most recent Mortgage that was taken out on this home.
Estimated Appreciation
$136,441
Avg. Annual Appreciation
9.56%
Original Mortgage
$120,202
Outstanding Balance
$100,065
Interest Rate
4.05%
Mortgage Type
New Conventional
Estimated Equity
$155,376
Purchase Details
Closed on
Aug 4, 2011
Sold by
Bac Home Loans Servicing L
Bought by
Walton Christopher R
Home Financials for this Owner
Home Financials are based on the most recent Mortgage that was taken out on this home.
Original Mortgage
$56,353
Interest Rate
4.74%
Mortgage Type
FHA
Purchase Details
Closed on
Mar 5, 2010
Sold by
Perault Carl B
Bought by
Bac Home Loans Servicing Lp
Purchase Details
Closed on
Mar 30, 2007
Sold by
Davis Monia S Ind And Aif
Bought by
Perault Carl B
Home Financials for this Owner
Home Financials are based on the most recent Mortgage that was taken out on this home.
Original Mortgage
$122,400
Interest Rate
6.15%
Create a Home Valuation Report for This Property
The Home Valuation Report is an in-depth analysis detailing your home's value as well as a comparison with similar homes in the area
Home Values in the Area
Average Home Value in this Area
Purchase History
| Date | Buyer | Sale Price | Title Company |
|---|---|---|---|
| Riddle Laura | $119,000 | None Available | |
| Walton Christopher R | $57,820 | -- | |
| Bac Home Loans Servicing Lp | $94,455 | -- | |
| Perault Carl B | $120,000 | -- |
Source: Public Records
Mortgage History
| Date | Status | Borrower | Loan Amount |
|---|---|---|---|
| Open | Riddle Laura | $120,202 | |
| Previous Owner | Walton Christopher R | $56,353 | |
| Previous Owner | Perault Carl B | $122,400 |
Source: Public Records
Property History
| Date | Event | Price | List to Sale | Price per Sq Ft |
|---|---|---|---|---|
| 06/16/2017 06/16/17 | Sold | $119,000 | -4.7% | $117 / Sq Ft |
| 05/10/2017 05/10/17 | Pending | -- | -- | -- |
| 04/14/2017 04/14/17 | For Sale | $124,900 | -- | $122 / Sq Ft |
Source: Realtracs
Tax History Compared to Growth
Tax History
| Year | Tax Paid | Tax Assessment Tax Assessment Total Assessment is a certain percentage of the fair market value that is determined by local assessors to be the total taxable value of land and additions on the property. | Land | Improvement |
|---|---|---|---|---|
| 2025 | $416 | $28,075 | $5,000 | $23,075 |
| 2024 | $416 | $28,075 | $5,000 | $23,075 |
| 2023 | $416 | $28,075 | $0 | $0 |
| 2022 | $416 | $28,075 | $5,000 | $23,075 |
| 2021 | $416 | $28,075 | $5,000 | $23,075 |
| 2020 | $399 | $28,075 | $5,000 | $23,075 |
| 2019 | $399 | $21,425 | $4,450 | $16,975 |
| 2018 | $399 | $21,425 | $4,450 | $16,975 |
| 2017 | $399 | $21,425 | $4,450 | $16,975 |
| 2016 | $399 | $21,425 | $4,450 | $16,975 |
| 2015 | -- | $21,575 | $0 | $0 |
| 2014 | $352 | $21,593 | $0 | $0 |
Source: Public Records
Map
Source: Realtracs
MLS Number: 2880605
APN: 056E-A-004.00
Nearby Homes
- 0 Miller Cir
- 5925 Sevierville Rd
- 715 Winston Dr
- 521 Devon St
- 205 Blue Ridge Ln
- 237 Westmoreland Ct
- 116 Blue Ridge Ln
- 516 Keck St
- 830 Easey St
- 534 Tennessee Cir
- 516 Cherokee Hills Rd
- 0 Burns Ln
- 401 Burns Ln
- 372 Overlook Dr
- 634 Crestview Ct
- 123 Colonial Cir
- 217 Bar Tall Way
- 862 Hinkle Estates Dr
- 827 Hinkle Estates Dr
- 203 Bar Tall Way
