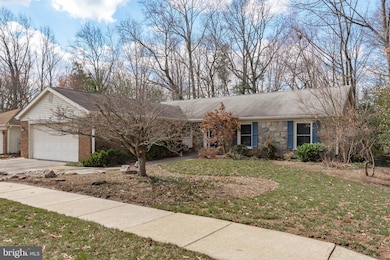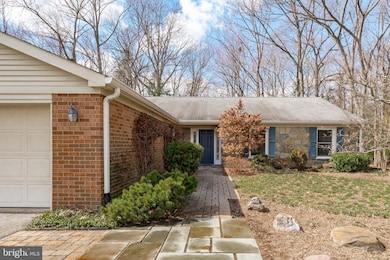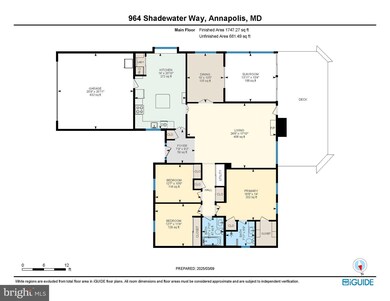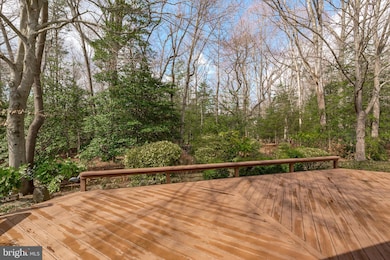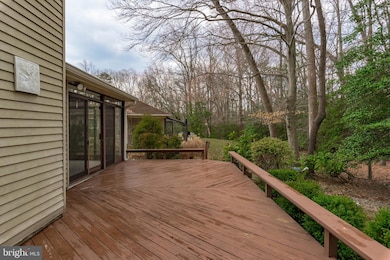
964 Shadewater Way Annapolis, MD 21401
Parole NeighborhoodHighlights
- Golf Club
- Water Access
- Senior Living
- Home fronts navigable water
- Fitness Center
- Deck
About This Home
As of May 2025Nestled in the highly sought-after 55+ community of Heritage Harbour in Annapolis, MD, this charming one-level home offers the perfect blend of comfort and convenience. The inviting living room boasts a vaulted ceiling, cozy fireplace, and access to a spacious deck overlooking a serene, private backyard that backs to trees on a quiet street. With three bedrooms, two full baths, a large kitchen with an island and breakfast area, plus a den or office, this home provides ample space for both relaxation and productivity. A bright sunroom opens to the expansive deck, ideal for entertaining or enjoying peaceful mornings. Heritage Harbour residents enjoy top-tier amenities, including golf, tennis, pickleball, indoor and outdoor pools, a fitness center, an exercise room, a card room, and more. Don’t miss this opportunity to enjoy resort-style living in one of Annapolis’ premier active adult communities! New buyers pay a one-time $2,075 fee to Heritage Harbour at settlement.
Last Agent to Sell the Property
Coldwell Banker Realty License #584536 Listed on: 03/08/2025

Home Details
Home Type
- Single Family
Est. Annual Taxes
- $5,662
Year Built
- Built in 1985
Lot Details
- 0.31 Acre Lot
- Home fronts navigable water
- Backs to Trees or Woods
- Property is in excellent condition
- Property is zoned R2
HOA Fees
- $167 Monthly HOA Fees
Parking
- 2 Car Attached Garage
- 2 Driveway Spaces
- Front Facing Garage
- Garage Door Opener
- On-Street Parking
Home Design
- Rambler Architecture
- Brick Exterior Construction
- Slab Foundation
- Aluminum Siding
- Stone Siding
Interior Spaces
- 1,798 Sq Ft Home
- Property has 1 Level
- Cathedral Ceiling
- Ceiling Fan
- Fireplace With Glass Doors
- Fireplace Mantel
- Window Screens
- Sliding Doors
- Entrance Foyer
- Living Room
- Dining Room
- Den
- Sun or Florida Room
Kitchen
- Breakfast Area or Nook
- Eat-In Kitchen
- Stove
- Dishwasher
- Disposal
Flooring
- Wood
- Carpet
- Ceramic Tile
Bedrooms and Bathrooms
- 3 Main Level Bedrooms
- En-Suite Primary Bedroom
- En-Suite Bathroom
- 2 Full Bathrooms
Laundry
- Laundry Room
- Laundry on main level
- Dryer
Accessible Home Design
- Level Entry For Accessibility
Outdoor Features
- Water Access
- River Nearby
- Deck
Utilities
- Central Air
- Heat Pump System
- Electric Water Heater
- Cable TV Available
Listing and Financial Details
- Tax Lot 1
- Assessor Parcel Number 020289290027428
Community Details
Overview
- Senior Living
- $2,075 Recreation Fee
- Association fees include management, pool(s), recreation facility, reserve funds
- Senior Community | Residents must be 55 or older
- Heritage Harbour Community Association
- Heritage Harbour Subdivision, Eastport Floorplan
- Property Manager
Amenities
- Community Center
- Party Room
Recreation
- 1 Community Docks
- Golf Club
- Tennis Courts
- Fitness Center
Ownership History
Purchase Details
Home Financials for this Owner
Home Financials are based on the most recent Mortgage that was taken out on this home.Purchase Details
Purchase Details
Similar Homes in Annapolis, MD
Home Values in the Area
Average Home Value in this Area
Purchase History
| Date | Type | Sale Price | Title Company |
|---|---|---|---|
| Deed | $670,000 | Kvs Title | |
| Deed | $670,000 | Kvs Title | |
| Deed | $210,000 | -- | |
| Deed | -- | -- |
Mortgage History
| Date | Status | Loan Amount | Loan Type |
|---|---|---|---|
| Open | $536,000 | New Conventional | |
| Closed | $536,000 | New Conventional | |
| Previous Owner | $373,834 | Stand Alone Second | |
| Previous Owner | $384,000 | Stand Alone Refi Refinance Of Original Loan | |
| Previous Owner | $65,000 | Stand Alone Refi Refinance Of Original Loan | |
| Previous Owner | $50,000 | Credit Line Revolving | |
| Closed | -- | No Value Available |
Property History
| Date | Event | Price | Change | Sq Ft Price |
|---|---|---|---|---|
| 05/06/2025 05/06/25 | Sold | $670,000 | -2.9% | $373 / Sq Ft |
| 03/08/2025 03/08/25 | For Sale | $690,000 | -- | $384 / Sq Ft |
Tax History Compared to Growth
Tax History
| Year | Tax Paid | Tax Assessment Tax Assessment Total Assessment is a certain percentage of the fair market value that is determined by local assessors to be the total taxable value of land and additions on the property. | Land | Improvement |
|---|---|---|---|---|
| 2024 | $4,444 | $482,367 | $0 | $0 |
| 2023 | $3,825 | $447,100 | $228,500 | $218,600 |
| 2022 | $4,034 | $447,100 | $228,500 | $218,600 |
| 2021 | $7,946 | $447,100 | $228,500 | $218,600 |
| 2020 | $3,883 | $455,300 | $238,500 | $216,800 |
| 2019 | $3,803 | $433,267 | $0 | $0 |
| 2018 | $4,170 | $411,233 | $0 | $0 |
| 2017 | $3,551 | $389,200 | $0 | $0 |
| 2016 | -- | $376,867 | $0 | $0 |
| 2015 | -- | $364,533 | $0 | $0 |
| 2014 | -- | $352,200 | $0 | $0 |
Agents Affiliated with this Home
-
Pam Batstone

Seller's Agent in 2025
Pam Batstone
Coldwell Banker (NRT-Southeast-MidAtlantic)
(301) 873-9111
40 in this area
70 Total Sales
-
Anne D Johnson
A
Buyer's Agent in 2025
Anne D Johnson
Compass
1 in this area
4 Total Sales
Map
Source: Bright MLS
MLS Number: MDAA2105454
APN: 02-892-90027428
- 2516 N Haven Cove
- 810 Bermuda Ct
- 2609 Point Lookout Cove
- 1022 Boom Ct
- 915 Boom Way
- 1008 Sextant Ct
- 2828 Berth Ct
- 940 Astern Way Unit 409
- 940 Astern Way Unit 109
- 2564 Forest Knoll
- 930 Astern Way Unit 502
- 930 Astern Way Unit 609
- 930 Astern Way Unit 405
- 2900 Shipmaster Way Unit 302
- 2900 Shipmaster Way Unit 211
- 2900 Shipmaster Way Unit 315
- 2020 John Hanson Overlook
- 844 Singing Hills Ct
- 701 Ballast Way
- 752 Bon Haven Dr

