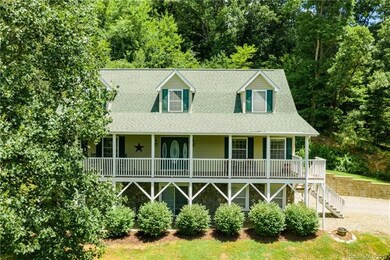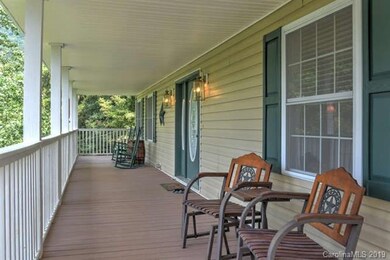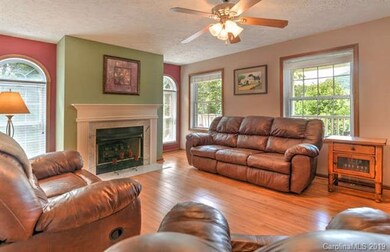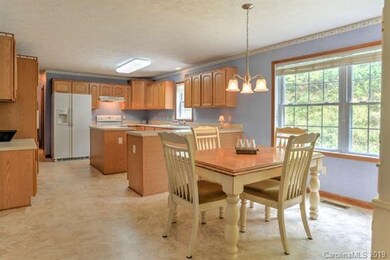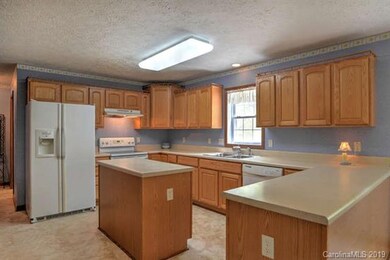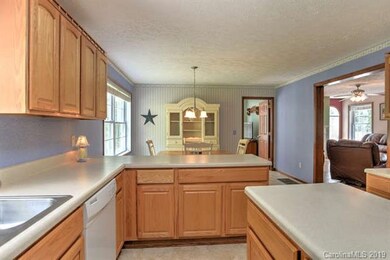
Estimated Value: $465,943 - $642,000
Highlights
- Cape Cod Architecture
- Private Lot
- Attached Garage
- North Canton Elementary School Rated A-
- Fireplace
- Walk-In Closet
About This Home
As of September 2019Exceptionally well maintained home located in a peaceful, private setting with breathtaking year round views! Relax on the large front porch and enjoy the sounds of nature and a nearby creek. This move in ready home features a large living area with a cozy loft area upstairs, master on main, large open kitchen with center island, and a bonus study/office just past the dining area. Storage is plentiful with large walk-in closets, attic access and a full unfinished basement, which would be ideal for a game room, additional living area, or man cave (already plumbed for another bathroom). Eco Water purification system installed. Entertain outdoors using the large covered front porch, back deck or gather around the fire pit for s'mores! Large 2 car garage and ample parking for guests. Convenient access to I-40 and only 30 minutes from Asheville, you won't want to miss this rare find! Schedule your showing today!
Last Agent to Sell the Property
Allen Tate/Beverly-Hanks Asheville-Biltmore Park License #299632 Listed on: 07/25/2019

Home Details
Home Type
- Single Family
Year Built
- Built in 2003
Lot Details
- Private Lot
- Level Lot
- Many Trees
Parking
- Attached Garage
- Gravel Driveway
Home Design
- Cape Cod Architecture
- Traditional Architecture
- Vinyl Siding
Interior Spaces
- Fireplace
- Kitchen Island
Flooring
- Laminate
- Vinyl
Bedrooms and Bathrooms
- Walk-In Closet
- Garden Bath
Utilities
- Septic Tank
Listing and Financial Details
- Assessor Parcel Number 8648-53-4594
Ownership History
Purchase Details
Home Financials for this Owner
Home Financials are based on the most recent Mortgage that was taken out on this home.Purchase Details
Similar Homes in Clyde, NC
Home Values in the Area
Average Home Value in this Area
Purchase History
| Date | Buyer | Sale Price | Title Company |
|---|---|---|---|
| Lautier Janice Kidwell | $311,000 | None Available | |
| Foster Scott Wesley | $32,000 | -- |
Mortgage History
| Date | Status | Borrower | Loan Amount |
|---|---|---|---|
| Open | Lautier Janice Kidwell | $161,000 | |
| Previous Owner | Foster Scott W | $199,000 |
Property History
| Date | Event | Price | Change | Sq Ft Price |
|---|---|---|---|---|
| 09/30/2019 09/30/19 | Sold | $311,000 | -2.5% | $128 / Sq Ft |
| 08/22/2019 08/22/19 | Pending | -- | -- | -- |
| 07/25/2019 07/25/19 | For Sale | $319,000 | -- | $131 / Sq Ft |
Tax History Compared to Growth
Tax History
| Year | Tax Paid | Tax Assessment Tax Assessment Total Assessment is a certain percentage of the fair market value that is determined by local assessors to be the total taxable value of land and additions on the property. | Land | Improvement |
|---|---|---|---|---|
| 2025 | -- | $315,700 | $45,500 | $270,200 |
| 2024 | $2,116 | $315,700 | $45,500 | $270,200 |
| 2023 | $2,116 | $315,700 | $45,500 | $270,200 |
| 2022 | $2,069 | $315,700 | $45,500 | $270,200 |
| 2021 | $2,069 | $315,700 | $45,500 | $270,200 |
| 2020 | $1,635 | $225,300 | $45,500 | $179,800 |
| 2019 | $1,640 | $225,300 | $45,500 | $179,800 |
| 2018 | $1,640 | $225,300 | $45,500 | $179,800 |
| 2017 | $1,640 | $225,300 | $0 | $0 |
| 2016 | $1,768 | $252,100 | $0 | $0 |
| 2015 | $1,742 | $252,100 | $0 | $0 |
| 2014 | $1,608 | $252,100 | $0 | $0 |
Agents Affiliated with this Home
-
Debbie Hrncir

Seller's Agent in 2019
Debbie Hrncir
Allen Tate/Beverly-Hanks Asheville-Biltmore Park
(828) 329-5365
161 Total Sales
-
Brian K. Noland
B
Buyer's Agent in 2019
Brian K. Noland
Allen Tate/Beverly-Hanks Waynesville
(828) 452-5809
445 Total Sales
-
Catherine Proben

Buyer Co-Listing Agent in 2019
Catherine Proben
Allen Tate/Beverly-Hanks Waynesville
(828) 734-9157
344 Total Sales
Map
Source: Canopy MLS (Canopy Realtor® Association)
MLS Number: CAR3532486
APN: 8648-53-4594
- 3407 & 3383 Thickety Rd
- 236 Moody Ridge Rd
- 00 Seasons Dr
- 1433 Crabtree Mountain Rd
- 00 Runaway Ridge
- 61 Magnolia Dr
- 229 Crabtree Mountain Rd
- 296 Ridge View Dr
- 00 Callie River Ct
- 223 Callie River Ct
- 215 Callie River Ct
- 220 Callie River Ct
- 388 Ellen Ave
- 205 Callie River Ct
- 00 Crabtree Mountain Rd
- 197 Callie River Ct
- 185 Callie River Ct
- 14 Chandra Ln
- 12 Byron Park Rd
- 74 Buckeye Cove Rd
- 964 Sorrells Cove Rd
- 0 Glory Rd Unit NCM480079
- 0 Glory Rd Unit NCM529492
- 78 Glory Rd
- 1021 Sorrells Cove Rd
- Off Sorrells Cove Rd
- 235 Roberts Mountain Rd
- 1010 Sorrells Cove Rd
- 00 Sorrells Cove
- 43 Roberts Mountain Rd
- 728 Sorrells Cove Rd
- 1139 Sorrells Cove Rd
- Lot1A , Lot1B Roberts Mountain Rd
- Lot 3 Roberts Mountain Rd
- 189 Roberts Mountain Rd Unit 1B
- 189 Roberts Mountain Rd Unit 1A
- 189 Roberts Mountain Rd Unit 18
- 189 Roberts Mountain Rd
- 944 Brown Cove Rd
- 00 Sorrells Cove

