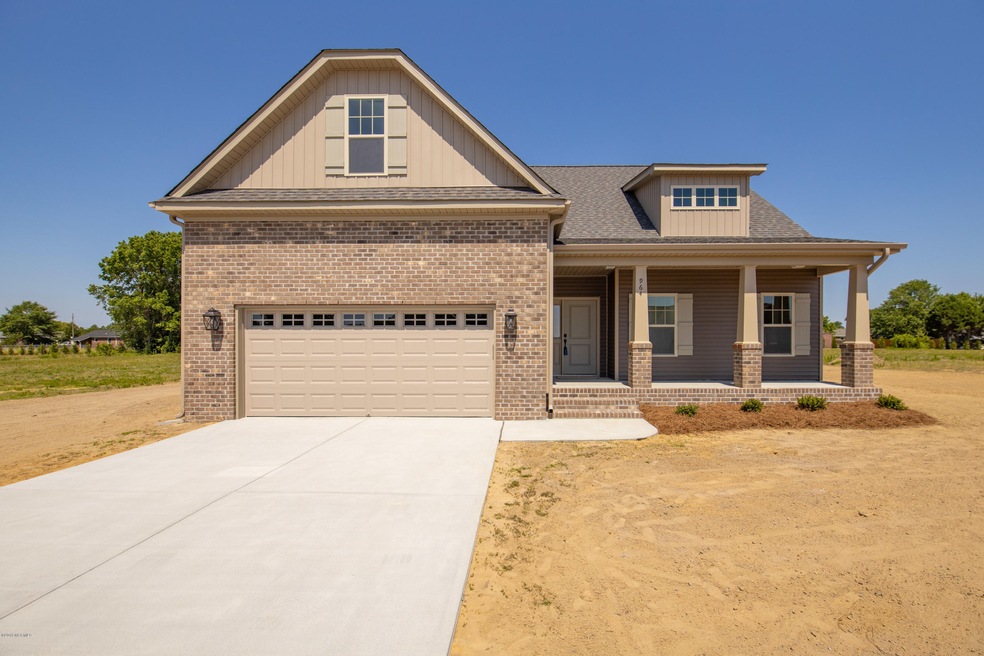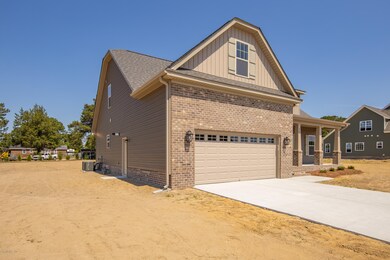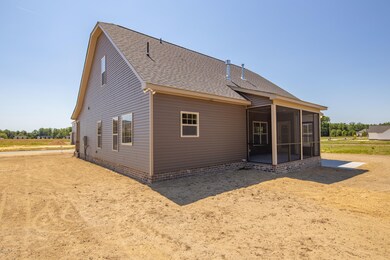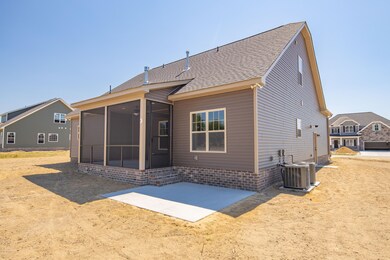
964 Whiskey Ct Grimesland, NC 27837
Estimated Value: $392,000 - $456,000
Highlights
- Main Floor Primary Bedroom
- Solid Surface Countertops
- Screened Patio
- G.R. Whitfield Elementary School Rated A-
- Thermal Windows
- Walk-In Closet
About This Home
As of July 2019The Hillcrest Plan is -one of the hottest plans we have!! This craftsman style home has 4 Bedrooms (downstairs master and guest) and 2 Bathrooms and recreation room providing you all the space you need!! You will enjoy entertaining in this open floor plan with a Formal Dining room, large Breakfast Nook and screened porch. Master Suite features two vanities, separate soaking tub and walk-in shower. Finishes include, recessed lighting, granite countertops with tile backsplash in the Kitchen, Stainless steel appliances, laminate in the foyer, dining room, great room, kitchen,nook and ceramic tile in master bathroom. $4,000 in closing cost with use of preferred closing attorney plus additional lender incentives with Jennifer Jones at Wells Fargo.
Last Agent to Sell the Property
CAROLYN MCLAWHORN REALTY License #103912 Listed on: 02/20/2019
Home Details
Home Type
- Single Family
Est. Annual Taxes
- $2,957
Year Built
- Built in 2018
Lot Details
- 0.62 Acre Lot
- Lot Dimensions are 115x233
- Property fronts a private road
HOA Fees
- $33 Monthly HOA Fees
Home Design
- Raised Foundation
- Wood Frame Construction
- Composition Roof
- Stone Siding
- Vinyl Siding
- Stick Built Home
Interior Spaces
- 2,371 Sq Ft Home
- 2-Story Property
- Ceiling height of 9 feet or more
- Ceiling Fan
- Gas Log Fireplace
- Thermal Windows
- Entrance Foyer
- Combination Dining and Living Room
- Laundry Room
Kitchen
- Stove
- Built-In Microwave
- Solid Surface Countertops
Flooring
- Carpet
- Laminate
- Tile
Bedrooms and Bathrooms
- 4 Bedrooms
- Primary Bedroom on Main
- Walk-In Closet
- 3 Full Bathrooms
- Walk-in Shower
Parking
- 2 Car Attached Garage
- Driveway
Utilities
- Central Air
- Heat Pump System
- Tankless Water Heater
- On Site Septic
- Septic Tank
Additional Features
- Energy-Efficient Doors
- Screened Patio
Community Details
- Cheshire Landing Subdivision
- Maintained Community
Listing and Financial Details
- Tax Lot 7
- Assessor Parcel Number 84846
Ownership History
Purchase Details
Home Financials for this Owner
Home Financials are based on the most recent Mortgage that was taken out on this home.Similar Homes in Grimesland, NC
Home Values in the Area
Average Home Value in this Area
Purchase History
| Date | Buyer | Sale Price | Title Company |
|---|---|---|---|
| Hewlett Todd | -- | -- |
Property History
| Date | Event | Price | Change | Sq Ft Price |
|---|---|---|---|---|
| 07/26/2019 07/26/19 | Sold | $260,300 | 0.0% | $110 / Sq Ft |
| 06/22/2019 06/22/19 | Pending | -- | -- | -- |
| 02/20/2019 02/20/19 | For Sale | $260,300 | -- | $110 / Sq Ft |
Tax History Compared to Growth
Tax History
| Year | Tax Paid | Tax Assessment Tax Assessment Total Assessment is a certain percentage of the fair market value that is determined by local assessors to be the total taxable value of land and additions on the property. | Land | Improvement |
|---|---|---|---|---|
| 2024 | $2,957 | $401,996 | $53,000 | $348,996 |
| 2023 | $2,341 | $269,149 | $45,000 | $224,149 |
| 2022 | $2,300 | $269,149 | $45,000 | $224,149 |
| 2021 | $2,300 | $269,149 | $45,000 | $224,149 |
| 2020 | $68 | $269,149 | $45,000 | $224,149 |
| 2019 | $68 | $250,534 | $35,000 | $215,534 |
Agents Affiliated with this Home
-
Carolyn McLawhorn

Seller's Agent in 2019
Carolyn McLawhorn
CAROLYN MCLAWHORN REALTY
(252) 717-3694
47 in this area
633 Total Sales
-
Daniel Heffner

Buyer's Agent in 2019
Daniel Heffner
(252) 717-5574
2 in this area
76 Total Sales
Map
Source: Hive MLS
MLS Number: 100151368
APN: 084846
- 2635 Winsford Dr
- 1011 Whiskey Ct
- 1012 Buckley Dr
- 1029 Buckley Dr
- 989 Buckley Dr
- 1114 Stone Creek Dr
- 2747 Frances Ct
- 969 Appaloosa Trail
- 2750 Frances Ct
- 974 Appaloosa Trail
- 992 Appaloosa Trail
- 1016 Appaloosa Trail
- 1083 Appaloosa Trail
- 1116 Steele Dr
- 869 Driftwood Dr
- 2828 Windflower Ln
- 1075 Appaloosa Trail
- 1057 Appaloosa Trail
- 849 Maple Ridge Rd
- 1033 Lexington Downs Dr
- 964 Whiskey Ct
- 956 Whiskey Ct
- 974 Whiskey Ct
- Lot 27 Whiskey Ct
- Lot 26 Whiskey Ct
- Lot 20 Whiskey Ct
- 1341 Tucker Rd
- 1335 Tucker Rd
- 946 Whiskey Ct
- 984 Whiskey Ct
- 1351 Tucker Rd
- 1327 Tucker Rd
- 967 Whiskey Ct
- 957 Whiskey Ct
- 975 Whiskey Ct
- 1359 Tucker Rd
- 949 Whiskey Ct
- 1319 Tucker Rd
- 992 Whiskey Ct
- 938 Whiskey Ct





