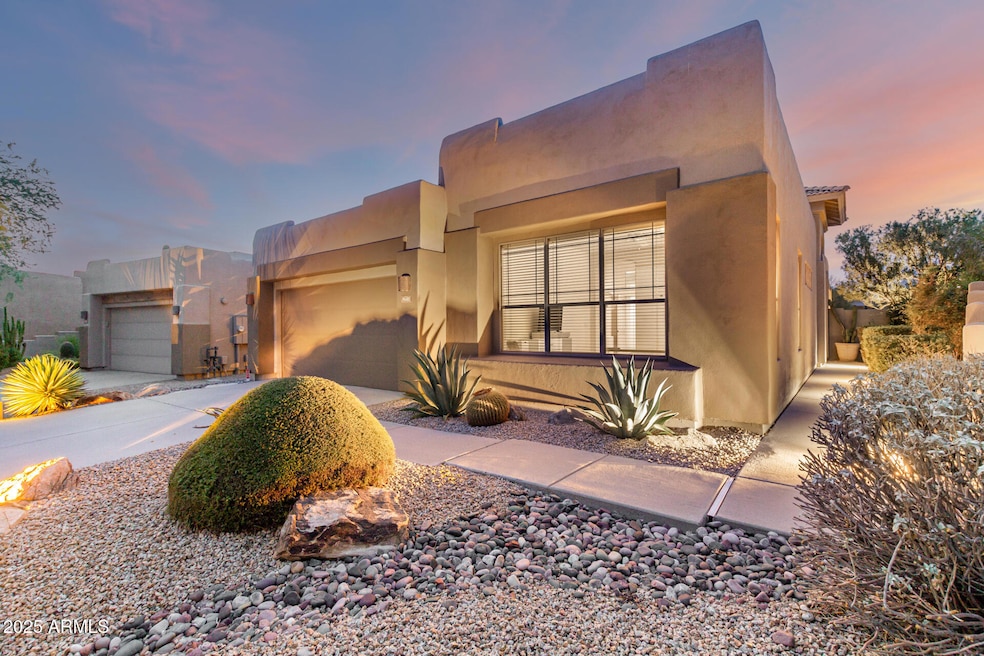
9640 E Chuckwagon Ln Scottsdale, AZ 85262
Legend Trail NeighborhoodEstimated payment $4,567/month
Highlights
- Popular Property
- Concierge
- Hydromassage or Jetted Bathtub
- Cactus Shadows High School Rated A-
- On Golf Course
- Heated Community Pool
About This Home
Prepare to be amazed by this stunning Golf Course home that seamlessly blends style, elegance, and comfort amazing views and outdoor space. Discover a desirable open floor plan filled with natural light and showcasing a gas fireplace, neutral paint, and a French door leading to the back patio. Impeccable kitchen displays recessed lighting, a pantry, plenty of cabinetry, stainless steel appliances, solid surface counters, and a two-tier breakfast bar. Double doors open to the romantic primary retreat, offering an ensuite with dual sinks, a jetted tub, and a walk-in closet. Outdoors, unwind under the covered patio or gather around the built-in bench, perfect for year-round relaxation and entertaining. This one-of-a-kind home won't last long! 2025 Roof and exterior paint completed.
Home Details
Home Type
- Single Family
Est. Annual Taxes
- $2,679
Year Built
- Built in 1997
Lot Details
- 9,171 Sq Ft Lot
- On Golf Course
- Desert faces the front and back of the property
- Wrought Iron Fence
- Block Wall Fence
HOA Fees
- $100 Monthly HOA Fees
Parking
- 2 Car Direct Access Garage
- Garage Door Opener
Home Design
- Roof Updated in 2025
- Wood Frame Construction
- Built-Up Roof
- Stucco
Interior Spaces
- 1,832 Sq Ft Home
- 1-Story Property
- Recessed Lighting
- Gas Fireplace
- Double Pane Windows
- Living Room with Fireplace
- Washer and Dryer Hookup
Kitchen
- Eat-In Kitchen
- Breakfast Bar
- Built-In Microwave
Flooring
- Carpet
- Tile
Bedrooms and Bathrooms
- 3 Bedrooms
- Primary Bathroom is a Full Bathroom
- 2 Bathrooms
- Dual Vanity Sinks in Primary Bathroom
- Hydromassage or Jetted Bathtub
- Bathtub With Separate Shower Stall
Accessible Home Design
- Grab Bar In Bathroom
- No Interior Steps
Outdoor Features
- Covered Patio or Porch
Schools
- Desert Sun Academy Elementary School
- Sonoran Trails Middle School
- Cactus Shadows High School
Utilities
- Central Air
- Heating System Uses Natural Gas
- High Speed Internet
- Cable TV Available
Listing and Financial Details
- Tax Lot 43
- Assessor Parcel Number 216-35-369
Community Details
Overview
- Association fees include ground maintenance
- Legend Trail Association, Phone Number (480) 595-1948
- Built by Presley Homes
- Legend Trail Parcel I/J Subdivision
Amenities
- Concierge
- Recreation Room
Recreation
- Golf Course Community
- Tennis Courts
- Pickleball Courts
- Heated Community Pool
- Community Spa
- Bike Trail
Map
Home Values in the Area
Average Home Value in this Area
Tax History
| Year | Tax Paid | Tax Assessment Tax Assessment Total Assessment is a certain percentage of the fair market value that is determined by local assessors to be the total taxable value of land and additions on the property. | Land | Improvement |
|---|---|---|---|---|
| 2025 | $2,679 | $48,652 | -- | -- |
| 2024 | $2,563 | $46,336 | -- | -- |
| 2023 | $2,563 | $53,950 | $10,790 | $43,160 |
| 2022 | $2,469 | $44,000 | $8,800 | $35,200 |
| 2021 | $2,681 | $41,110 | $8,220 | $32,890 |
| 2020 | $2,633 | $38,680 | $7,730 | $30,950 |
| 2019 | $2,554 | $38,230 | $7,640 | $30,590 |
| 2018 | $2,484 | $38,320 | $7,660 | $30,660 |
| 2017 | $2,392 | $36,100 | $7,220 | $28,880 |
| 2016 | $2,382 | $32,050 | $6,410 | $25,640 |
| 2015 | $2,252 | $30,550 | $6,110 | $24,440 |
Property History
| Date | Event | Price | Change | Sq Ft Price |
|---|---|---|---|---|
| 09/06/2025 09/06/25 | For Sale | $785,000 | +7.2% | $428 / Sq Ft |
| 08/30/2023 08/30/23 | Sold | $732,500 | -1.0% | $400 / Sq Ft |
| 07/10/2023 07/10/23 | Pending | -- | -- | -- |
| 07/06/2023 07/06/23 | For Sale | $740,000 | -- | $404 / Sq Ft |
Purchase History
| Date | Type | Sale Price | Title Company |
|---|---|---|---|
| Warranty Deed | $732,500 | Roc Title | |
| Interfamily Deed Transfer | -- | -- | |
| Cash Sale Deed | $219,030 | Security Title Agency | |
| Warranty Deed | -- | Security Title Agency |
Similar Homes in Scottsdale, AZ
Source: Arizona Regional Multiple Listing Service (ARMLS)
MLS Number: 6915373
APN: 216-35-369
- 9604 E Chuckwagon Ln
- 9562 E Cavalry Dr
- 9546 E Cavalry Dr
- 9422 E Sandy Vista Dr
- 9359 E Cavalry Dr
- 34687 N 93rd Place
- 34457 N Legend Trail Pkwy Unit 2020
- 34748 N 93rd Place Unit 69
- 35360 N 93rd Way
- 34589 N 99th St
- 35311 N 92nd Way
- 34599 N 99th Way
- 9753 E Suncrest Rd
- 8768 E Villa Cassandra Dr
- Lot 47 Wild Flower Rd Unit 47
- 8742 E Villa Cassandra Dr
- 9940 E Aleka Way
- 35443 N 87th Place
- 35348 N 87th St
- 34096 N 87th Way
- 9616 E Chuckwagon Ln
- 9670 E Chuckwagon Ln
- 9646 E Sidewinder Trail
- 9632 E Superstition Ln
- 9562 E Chuckwagon Ln
- 9554 E Raindance Trail
- 9535 E Raindance Trail
- 9583 E Raindance Trail
- 9370 E Wagon Cir
- 9886 E Whitewing Dr
- 35350 N 94th St
- 9359 E Cavalry Dr
- 9338 E Prairie Cir
- 34457 N Legend Trail Pkwy Unit Retreat at Legend Trail
- 34687 N 93rd Place
- 34457 N Legend Trail Pkwy Unit 1008
- 34457 N Legend Trail Pkwy Unit 1010
- 34616 N 93rd Place
- 9255 E Broken Arrow Dr
- 34938 N 92nd Place






