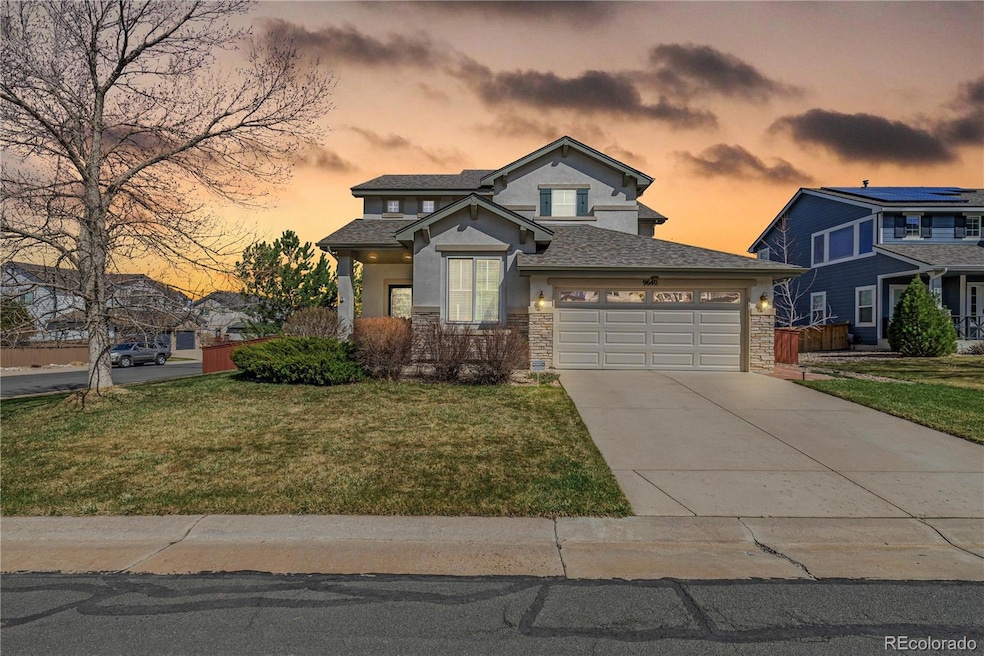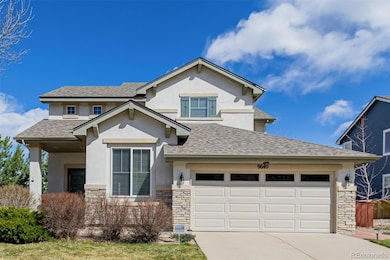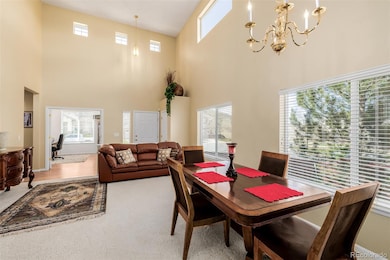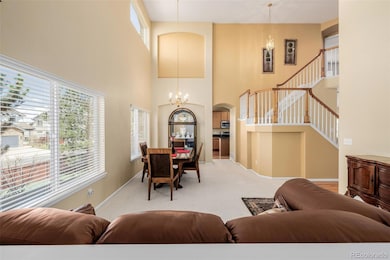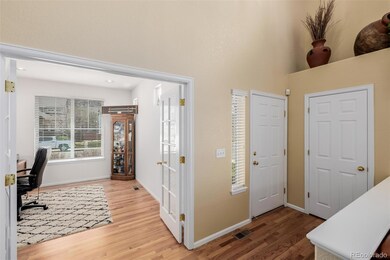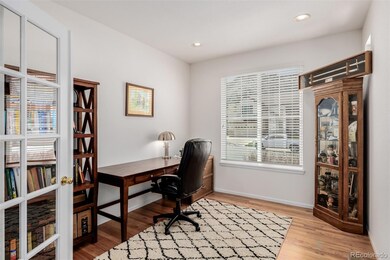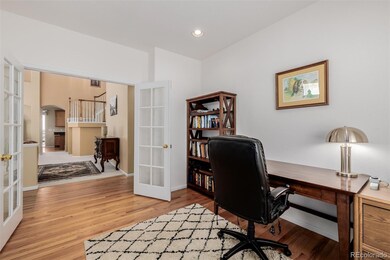9640 S Johnson St Littleton, CO 80127
Estimated payment $5,215/month
Highlights
- Primary Bedroom Suite
- Mountain View
- Mountainous Lot
- Shaffer Elementary School Rated A-
- Deck
- Cathedral Ceiling
About This Home
Situated within the desirable TrailMark community, this meticulously maintained home offers a rare opportunity to embrace a lifestyle enriched by outdoor exploration and community charm. Poised on a corner lot with captivating curb appeal, the original owner’s care shines throughout. Step into a luminous living room with cathedral ceiling + clerestory windows flooding the space with light, creating an airy atmosphere. French doors reveal an inviting office, ideal for focused work or quiet retreat. Beyond, the living room gently transitions to an open-flow dining area, perfectly suited for a myriad of functions. The modern kitchen impresses with abundant honey oak 42" cabinets, granite counters, a central island, and breakfast bar. A charming breakfast nook extends the space, complete with built-in desk. This space offers direct access to the yard, where a stunning covered composite deck invites private outdoor relaxation amid a large lawn shaded by mature trees. Off the kitchen, a snug family room centers around a charming fireplace, adding warmth + elegance. Upstairs, the vaulted primary suite offers a serene retreat with 5-piece ensuite and abundant natural light. Additional bedrooms provide comfort and ample storage, while the unfinished basement offers endless potential for customization. With a monitored security system and dedicated Fire/911 station at the community entrance, this home also offers a sense of safety. TrailMark is renowned for its welcoming atmosphere and beautifully maintained and abundant outdoor amenities. Enjoy trails for hiking, biking, and running, plus easy access to Chatfield State Park + Botanic Gardens for year-round activities. Community assets include a soccer field, basketball court and fishing lake - all mere minutes to multiple Lockheed Martin campuses, and close to C-470 for convenient commutes to Denver or mountain escapes. This exceptional home in a pristine, walkable neighborhood blends elegance, comfort, and natural beauty.
Listing Agent
Real Broker, LLC DBA Real Brokerage Email: DaveFoundMyHouse@gmail.com,303-578-0741 License #100042362 Listed on: 04/10/2025

Home Details
Home Type
- Single Family
Est. Annual Taxes
- $3,847
Year Built
- Built in 2003
Lot Details
- 9,932 Sq Ft Lot
- Open Space
- West Facing Home
- Property is Fully Fenced
- Landscaped
- Corner Lot
- Mountainous Lot
- Private Yard
- Grass Covered Lot
HOA Fees
- $55 Monthly HOA Fees
Parking
- 2 Car Attached Garage
Home Design
- Traditional Architecture
- Frame Construction
- Composition Roof
- Stone Siding
- Stucco
Interior Spaces
- 2-Story Property
- Cathedral Ceiling
- Ceiling Fan
- Double Pane Windows
- Entrance Foyer
- Family Room with Fireplace
- Living Room
- Dining Room
- Home Office
- Bonus Room
- Mountain Views
- Unfinished Basement
- Interior Basement Entry
- Laundry Room
Kitchen
- Breakfast Area or Nook
- Eat-In Kitchen
- Oven
- Range
- Microwave
- Dishwasher
- Kitchen Island
- Granite Countertops
- Disposal
Flooring
- Wood
- Carpet
- Laminate
- Concrete
- Tile
Bedrooms and Bathrooms
- 3 Bedrooms
- Primary Bedroom Suite
Home Security
- Home Security System
- Carbon Monoxide Detectors
- Fire and Smoke Detector
Outdoor Features
- Deck
- Covered Patio or Porch
- Rain Gutters
Schools
- Shaffer Elementary School
- Falcon Bluffs Middle School
- Chatfield High School
Utilities
- Forced Air Heating and Cooling System
- High Speed Internet
- Phone Available
- Cable TV Available
Listing and Financial Details
- Exclusions: Washer, Dryer, and the outdoor patio furniture from Frontgate is all negotiable
- Assessor Parcel Number 434832
Community Details
Overview
- Association fees include recycling, trash
- Trailmark HOA, Phone Number (303) 369-1800
- Trailmark Subdivision
- Seasonal Pond
Recreation
- Community Playground
- Park
- Trails
Map
Home Values in the Area
Average Home Value in this Area
Tax History
| Year | Tax Paid | Tax Assessment Tax Assessment Total Assessment is a certain percentage of the fair market value that is determined by local assessors to be the total taxable value of land and additions on the property. | Land | Improvement |
|---|---|---|---|---|
| 2024 | $3,848 | $47,495 | $14,645 | $32,850 |
| 2023 | $3,848 | $47,495 | $14,645 | $32,850 |
| 2022 | $3,454 | $42,905 | $12,638 | $30,267 |
| 2021 | $4,194 | $44,140 | $13,002 | $31,138 |
| 2020 | $3,744 | $39,517 | $10,698 | $28,819 |
| 2019 | $3,715 | $39,517 | $10,698 | $28,819 |
| 2018 | $3,295 | $35,430 | $10,014 | $25,416 |
| 2017 | $3,756 | $35,430 | $10,014 | $25,416 |
| 2016 | $3,636 | $31,188 | $8,733 | $22,455 |
| 2015 | $3,303 | $31,188 | $8,733 | $22,455 |
| 2014 | $3,303 | $27,032 | $8,406 | $18,626 |
Property History
| Date | Event | Price | Change | Sq Ft Price |
|---|---|---|---|---|
| 04/10/2025 04/10/25 | For Sale | $895,000 | -- | $388 / Sq Ft |
Purchase History
| Date | Type | Sale Price | Title Company |
|---|---|---|---|
| Warranty Deed | $339,179 | North American Title |
Mortgage History
| Date | Status | Loan Amount | Loan Type |
|---|---|---|---|
| Open | $170,850 | New Conventional | |
| Closed | $171,837 | New Conventional | |
| Closed | $160,000 | Credit Line Revolving | |
| Closed | $225,000 | New Conventional | |
| Closed | $220,000 | Unknown | |
| Closed | $219,474 | Unknown | |
| Closed | $25,000 | Credit Line Revolving | |
| Closed | $250,000 | Purchase Money Mortgage |
Source: REcolorado®
MLS Number: 5993040
APN: 69-103-23-001
- 9921 W Edenburg Place
- 9770 W Cambridge Place
- 9819 W Cambridge Place
- 9896 W Freiburg Dr Unit 1D
- 9896 W Freiburg Dr Unit 1B
- 9876 W Freiburg Dr Unit F
- 9895 W Freiburg Dr Unit C
- 9836 W Freiburg Dr Unit 4B
- 9796 W Freiburg Dr Unit H
- 9536 W Avalon Dr
- 9882 S Hoyt Ct
- 9816 S Holland St
- 9407 W Gibraltar Place
- 9644 S Estes Way
- 9610 S Dover Way
- 8532 W Eden Dr
- 10062 W Victoria Place Unit 205
- 9992 W Victoria Place Unit 106
- 9992 W Victoria Place Unit 103
- 10061 W Victoria Place Unit 204
- 10061 W Victoria Place Unit 301
- 9981 W Victoria Place Unit 204
- 8445 S Holland Way Unit 301
- 8636 W Teton Ave
- 8567 W Remington Ave
- 9644 W Chatfield Ave Unit A
- 8307-8347 S Reed St
- 12044 W Ken Caryl Cir
- 8198 S Marshall St
- 8214 W Ken Caryl Place
- 7412 S Quail Cir Unit 1224
- 19 Osage
- 7926 S Depew St
- 8736 W Ottawa Ave
- 10560 W Cooper Place
- 8841 W Cooper Ave
- 6748 S Webster St
- 3738 Rosewalk Ct
- 3738 Rosewalk Ct
- 7501 S Utica Dr
