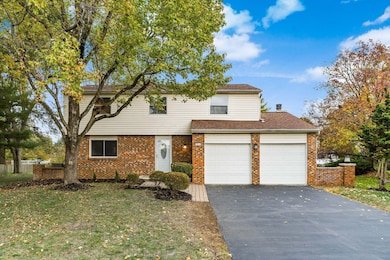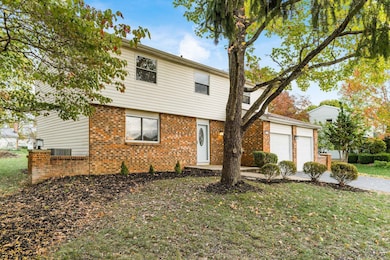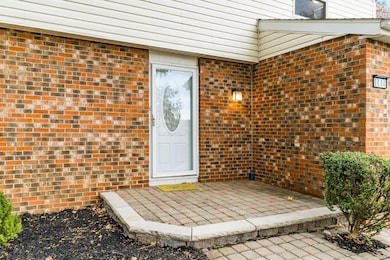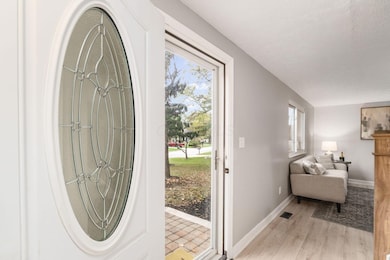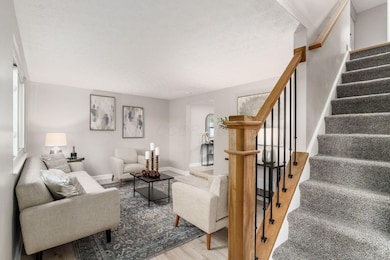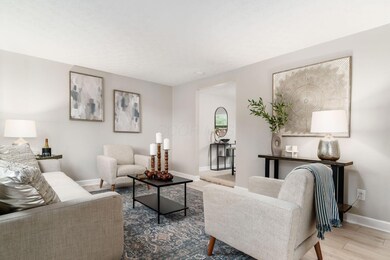9644 Merry Ln Pickerington, OH 43147
Estimated payment $2,407/month
Highlights
- Craftsman Architecture
- Fireplace
- Humidifier
- Violet Elementary School Rated A-
- 2 Car Attached Garage
- Patio
About This Home
Step into 9644 Merry Lane, a meticulously updated 4 bedroom, 2.5 bath home in the desirable and quiet Mingo Estates subdivision. Offering modern finishes throughout augmented by an exceptional outdoor living space, the home's kitchen centerpiece features custom cabinets, stainless steel appliances, updated lighting, and multiple dining areas with the adjacent dining room. The large master bedroom includes a walk-in closet, gorgeous bathroom with walk-in shower, tons of space along with views of the front and back yards. Three other spacious bedrooms complete the upstairs level, offering plenty of space for all the residents. All three bathrooms offer modern finishes, including one with custom tile work in the upstairs hallway bath. Perfect for a recreation room, home office, or additional living area, there's over 300 square feet of finished, carpeted basement living area. Step outside & retreat to the private backyard on a spacious 1/3 acre lot. The expansive 1,000 square foot patio is wrapped in a custom brick feature including a built-in brick oven and firepit highlighted with outdoor lighting. Perfect for entertaining or relaxing with family and friends under the stars. This move-in-ready home combines thoughtful updates with outstanding outdoor amenities.
Home Details
Home Type
- Single Family
Est. Annual Taxes
- $4,213
Year Built
- Built in 1977
Lot Details
- 0.33 Acre Lot
HOA Fees
- $2 Monthly HOA Fees
Parking
- 2 Car Attached Garage
- Garage Door Opener
Home Design
- Craftsman Architecture
- Brick Exterior Construction
- Block Foundation
- Vinyl Siding
Interior Spaces
- 2,150 Sq Ft Home
- 2-Story Property
- Fireplace
- Insulated Windows
- Electric Dryer Hookup
Kitchen
- Electric Range
- Dishwasher
Flooring
- Carpet
- Vinyl
Bedrooms and Bathrooms
- 4 Bedrooms
Basement
- Basement Fills Entire Space Under The House
- Crawl Space
Outdoor Features
- Patio
- Shed
- Storage Shed
Utilities
- Humidifier
- Central Air
- Heating Available
- Water Filtration System
- Electric Water Heater
Community Details
- Mingo Estates HOA
Listing and Financial Details
- Assessor Parcel Number 03-60061-200
Map
Home Values in the Area
Average Home Value in this Area
Tax History
| Year | Tax Paid | Tax Assessment Tax Assessment Total Assessment is a certain percentage of the fair market value that is determined by local assessors to be the total taxable value of land and additions on the property. | Land | Improvement |
|---|---|---|---|---|
| 2024 | $9,936 | $83,850 | $16,490 | $67,360 |
| 2023 | $3,398 | $83,850 | $16,490 | $67,360 |
| 2022 | $3,427 | $83,850 | $16,490 | $67,360 |
| 2021 | $2,979 | $64,360 | $13,800 | $50,560 |
| 2020 | $3,012 | $64,360 | $13,800 | $50,560 |
| 2019 | $3,031 | $64,360 | $13,800 | $50,560 |
| 2018 | $2,706 | $49,350 | $13,800 | $35,550 |
| 2017 | $2,710 | $52,120 | $13,800 | $38,320 |
| 2016 | $2,695 | $52,120 | $13,800 | $38,320 |
| 2015 | $2,673 | $50,430 | $13,800 | $36,630 |
| 2014 | $2,638 | $50,430 | $13,800 | $36,630 |
| 2013 | $2,638 | $50,430 | $13,800 | $36,630 |
Property History
| Date | Event | Price | List to Sale | Price per Sq Ft |
|---|---|---|---|---|
| 10/24/2025 10/24/25 | For Sale | $389,000 | -- | $181 / Sq Ft |
Purchase History
| Date | Type | Sale Price | Title Company |
|---|---|---|---|
| Warranty Deed | $220,000 | None Listed On Document | |
| Fiduciary Deed | $100,000 | None Listed On Document | |
| Deed | $108,000 | -- |
Mortgage History
| Date | Status | Loan Amount | Loan Type |
|---|---|---|---|
| Open | $293,500 | No Value Available | |
| Closed | $293,500 | Credit Line Revolving | |
| Previous Owner | $100,000 | New Conventional |
Source: Columbus and Central Ohio Regional MLS
MLS Number: 225040266
APN: 03-60061-200
- 9685 Grandview Ave
- 12052 Peppermill Ln
- 11608 Meadow Ave
- 825 Brookside Dr
- 12278 Butterfield Dr
- 12316 Thoroughbred Dr
- 692 Hill Rd N
- 1324 Brookview Cir
- 1035 Milford Dr
- 1361 Eastwick Way
- 1259 Somerset Way Unit 1259
- 12008 Sheldrake Ct
- 12517 Heritage Way NW
- 1179 Cambridge Way Unit 1179
- 0 Windmiller Dr
- 1058 Milford Dr
- 891 Dunvegan Cir
- 12394 Bentwood Farms Dr
- 12550 Harmon Rd
- 11577 Coventry Ave
- 9548 Brookside Dr
- 602 Redbud Rd
- 150 Lakepoint Ct
- 51 Great Trail St
- 192 Fullers Cir
- 146 Portrait Cir
- 158 Steiger Ct
- 512 Longview St
- 516 Longview St
- 105 Elmwood St
- 204 Deanscroft Dr
- 206 Deanscroft Dr
- 208 Deanscroft Dr
- 215 Deanscroft Dr
- 1631 Hill Rd N
- 90 Knights Bridge Dr N
- 7707 Alvamar Ct
- 8076 Rapala Ln
- 8060 Rapala Ln
- 8095 Hula Popper St

