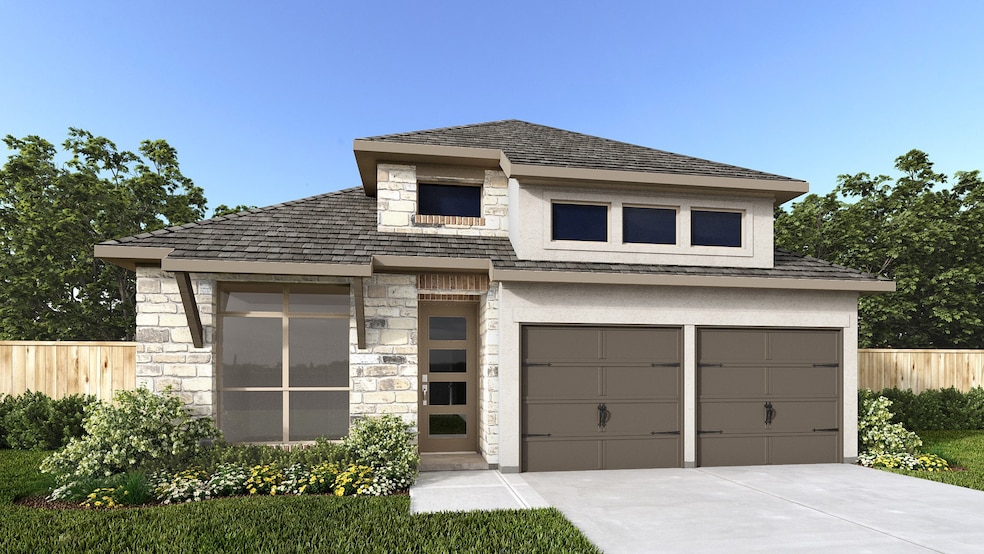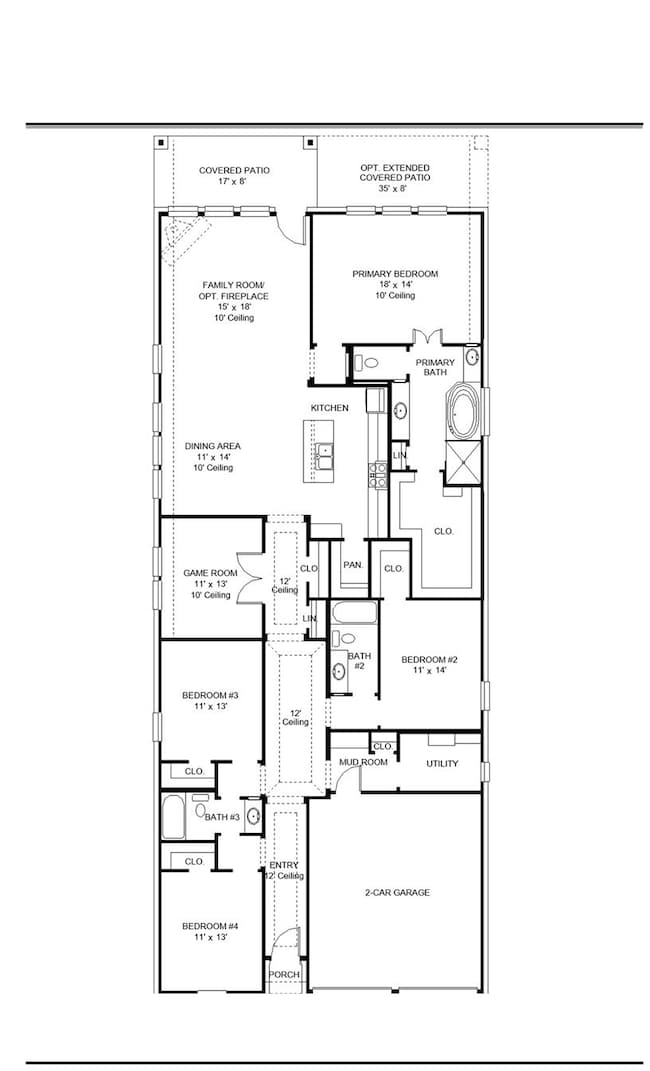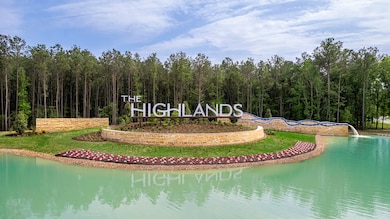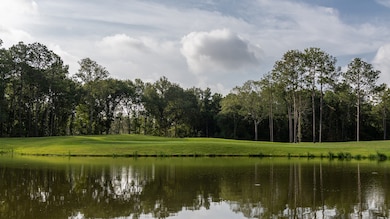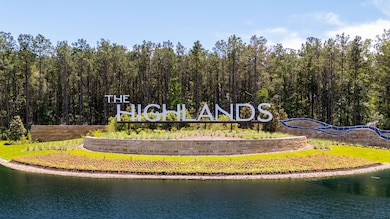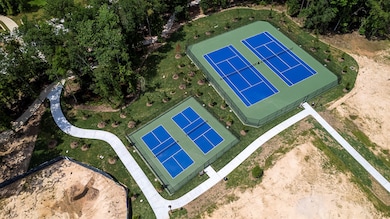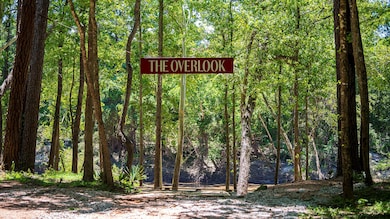9644 Mount Brewer Ln Porter, TX 77365
The Highlands NeighborhoodEstimated payment $3,352/month
Highlights
- Fitness Center
- ENERGY STAR Certified Homes
- Freestanding Bathtub
- Under Construction
- Deck
- Traditional Architecture
About This Home
Coffered extended entry leads past game room to open kitchen, dining area and family room. Kitchen features deep walk-in pantry, a 5-burner gas cooktop and generous island with built-in seating space. Dining area features curved wall of windows. Family room features wall of windows. Primary suite includes bedroom with wall of windows. Double doors lead to primary bath with dual vanity, freestanding tub, separate glass-enclosed shower and oversized walk-in closet. Abundant closet space and large windows add to this spacious four-bedroom design. Extended covered backyard patio. Mud room off two-car garage.
Home Details
Home Type
- Single Family
Year Built
- Built in 2025 | Under Construction
Lot Details
- 6,983 Sq Ft Lot
- Lot Dimensions are 45x155
- Northeast Facing Home
- Back Yard Fenced
- Sprinkler System
HOA Fees
- $122 Monthly HOA Fees
Parking
- 2 Car Attached Garage
Home Design
- Traditional Architecture
- Slab Foundation
- Composition Roof
- Stone Siding
- Stucco
Interior Spaces
- 2,410 Sq Ft Home
- 1-Story Property
- Ceiling Fan
- Mud Room
- Formal Entry
- Family Room Off Kitchen
- Living Room
- Open Floorplan
- Game Room
- Utility Room
- Washer and Electric Dryer Hookup
Kitchen
- Breakfast Bar
- Walk-In Pantry
- Oven
- Gas Cooktop
- Microwave
- Dishwasher
- Kitchen Island
- Quartz Countertops
- Disposal
Flooring
- Carpet
- Tile
Bedrooms and Bathrooms
- 4 Bedrooms
- 3 Full Bathrooms
- Double Vanity
- Freestanding Bathtub
- Soaking Tub
- Bathtub with Shower
- Separate Shower
Home Security
- Prewired Security
- Fire and Smoke Detector
Eco-Friendly Details
- ENERGY STAR Qualified Appliances
- Energy-Efficient Windows with Low Emissivity
- Energy-Efficient HVAC
- Energy-Efficient Lighting
- ENERGY STAR Certified Homes
- Energy-Efficient Thermostat
Outdoor Features
- Deck
- Covered Patio or Porch
Schools
- Highlands Elementary School
- White Oak Middle School
- Porter High School
Utilities
- Central Heating and Cooling System
- Heating System Uses Gas
- Programmable Thermostat
Community Details
Overview
- Community Association Institute Association, Phone Number (832) 365-3555
- Built by Perry Homes
- The Highlands Subdivision
Recreation
- Fitness Center
- Community Pool
- Trails
Map
Home Values in the Area
Average Home Value in this Area
Property History
| Date | Event | Price | List to Sale | Price per Sq Ft |
|---|---|---|---|---|
| 11/11/2025 11/11/25 | For Sale | $515,900 | -- | $214 / Sq Ft |
Source: Houston Association of REALTORS®
MLS Number: 26017335
- 22435 Sawmill Pass Ln
- 9635 Mount Brewer Ln
- 22415 Sawmill Pass Ln
- 9110 Petroglyph Point Ct
- 9115 Petroglyph Point Ct
- 9122 Petroglyph Point Ct
- 9119 Petroglyph Point Ct
- 9106 Petroglyph Point Ct
- 9123 Petroglyph Point Ct
- Prosperity Plan at The Highlands
- Bellissimo Plan at The Highlands
- Messina Plan at The Highlands
- Enchante Plan at The Highlands
- Grand Rouge Plan at The Highlands
- Serendipity Plan at The Highlands
- Reflection Plan at The Highlands
- Cibola Plan at The Highlands
- EASTLAND II Plan at The Highlands - 75'
- OVERLOOK Plan at The Highlands - 75'
- 7315 Lake Arrowhead Ln
- 22014 Soft Pines Ct
- 22065 Ringwood Ct
- 18178 Woodsdale Ct
- 21880 Silver Oak Ct
- 8282 Boundary Waters Dr
- 8326 Boundary Waters Dr
- 7525 Angels Landing Ln
- 21691 Horseshoe Dr
- 21617 Horseshoe Dr
- 8306 Boundary Waters Dr
- 18565 Huckleberry Ln
- 21500 Jordan Pond Ridge
- 7397 Mount Greylock Loop
- 7334 Lake Arrowhead Ln
- 18659 Clover Path
- 19207 Silver Dapple Dr
- 16886 Pandora Way
- 16638 Spirit St
- 16834 Pandora Way
