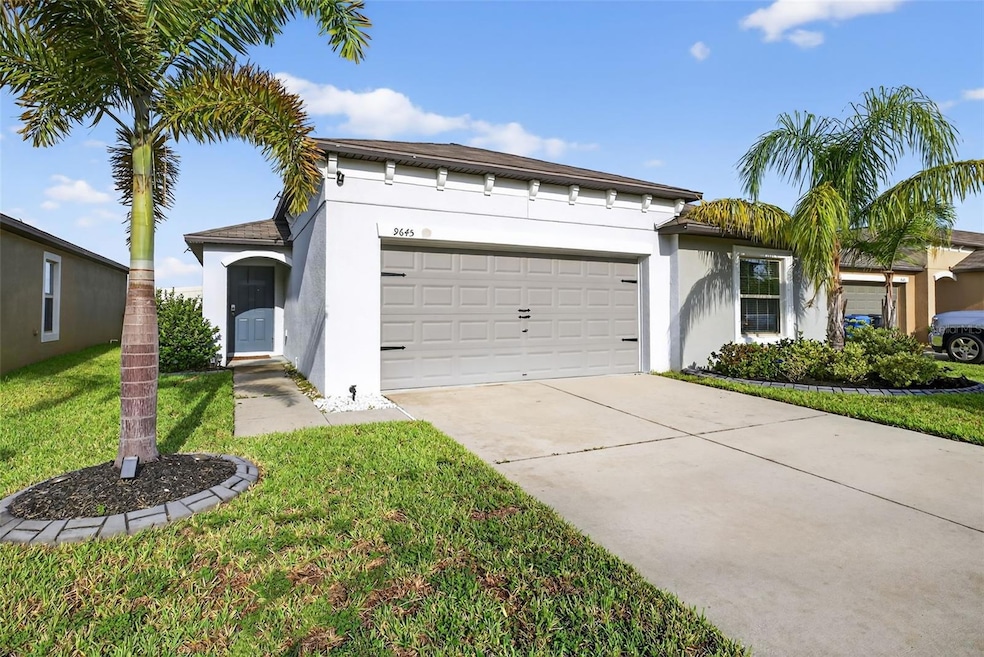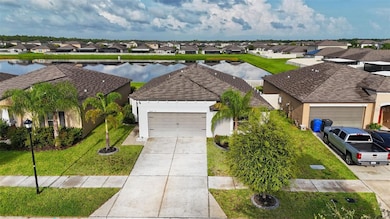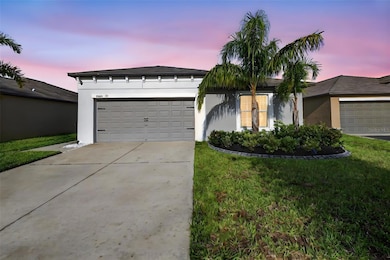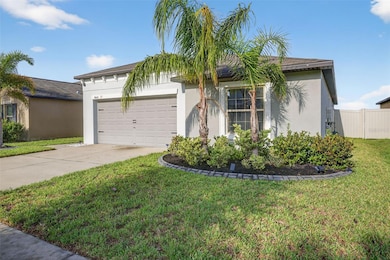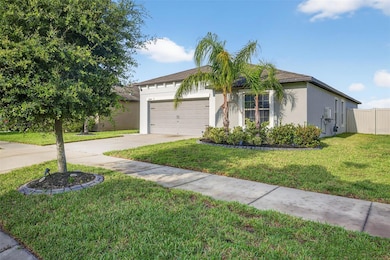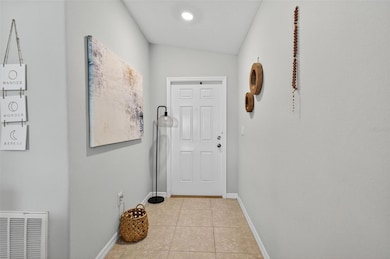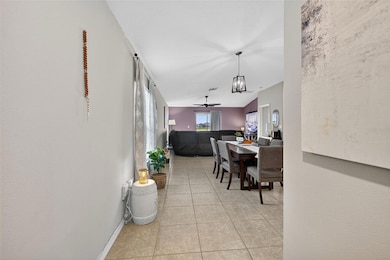9645 Lemon Drop Loop Sun City Center, FL 33573
Belmont NeighborhoodEstimated payment $2,415/month
Highlights
- Fishing
- Open Floorplan
- Main Floor Primary Bedroom
- Pond View
- Contemporary Architecture
- Community Pool
About This Home
Space, functionality, and location come together in this thoughtfully designed 4-bedroom, 2-bathroom home nestled in the highly sought-after Belmont community. With 1,817 square feet of living space, this home offers a smart and versatile layout designed to accommodate a variety of needs—whether you're looking for room to grow, space to entertain, or a dedicated home office. The open-concept floor plan invites you into a generous living room that flows into the dining area and a gourmet kitchen, complete with granite countertops, stainless steel appliances, a central island, and a walk-in pantry. Dark wood cabinetry and ceramic tile flooring throughout the main living spaces offer durability and style, while plush carpeting in the bedrooms adds warmth and comfort. The private primary suite is set apart at the rear of the home and includes a large en-suite bathroom and walk-in closet. Three additional bedrooms are located at the front, offering flexible space for guests, a home office, or playroom. Enjoy tranquil water views from your fenced backyard without the worry of being in a flood zone. Ideal for relaxing evenings or weekend gatherings, this peaceful outdoor retreat is just steps from your door. As an added bonus, the home may be offered fully or partially furnished, with furniture pieces available for separate purchase - making your move-in even
easier. Located in a vibrant, amenity-rich neighborhood, Belmont offers two resort-style pools, a dog park, basketball and tennis courts, scenic walking trails, and a community center. Plus, you'll love the convenience of being just minutes from I-75, grocery stores, top-rated schools, restaurants, and everyday essentials. This home truly offers the best of both comfort and community—don’t miss your chance to make it yours!
Listing Agent
Stephanie Bindel
AGILE GROUP REALTY Brokerage Phone: 813-569-6294 License #3615200 Listed on: 12/11/2025
Open House Schedule
-
Sunday, December 14, 202511:00 am to 1:00 pm12/14/2025 11:00:00 AM +00:0012/14/2025 1:00:00 PM +00:00Add to Calendar
Home Details
Home Type
- Single Family
Est. Annual Taxes
- $7,418
Year Built
- Built in 2020
Lot Details
- 6,000 Sq Ft Lot
- East Facing Home
- Vinyl Fence
- Irrigation Equipment
- Property is zoned PD
HOA Fees
- $14 Monthly HOA Fees
Parking
- 2 Car Attached Garage
- Garage Door Opener
- Driveway
Home Design
- Contemporary Architecture
- Slab Foundation
- Shingle Roof
- Block Exterior
- Stucco
Interior Spaces
- 1,817 Sq Ft Home
- Open Floorplan
- Ceiling Fan
- Sliding Doors
- Family Room
- Living Room
- Pond Views
- Hurricane or Storm Shutters
Kitchen
- Dinette
- Walk-In Pantry
- Convection Oven
- Range
- Microwave
- Dishwasher
- Disposal
Flooring
- Carpet
- Ceramic Tile
Bedrooms and Bathrooms
- 4 Bedrooms
- Primary Bedroom on Main
- Walk-In Closet
- 2 Full Bathrooms
Laundry
- Laundry Room
- Dryer
- Washer
Schools
- Belmont Elementary School
- Eisenhower Middle School
- Sumner High School
Utilities
- Central Heating and Cooling System
- Heat Pump System
- Electric Water Heater
- Cable TV Available
Listing and Financial Details
- Visit Down Payment Resource Website
- Legal Lot and Block 18 / 17
- Assessor Parcel Number U-19-31-20-B88-000170-00018.0
- $3,411 per year additional tax assessments
Community Details
Overview
- Association fees include pool, trash
- Communities First Association Management Association, Phone Number (813) 333-1047
- Visit Association Website
- Belmont Subdivision
Recreation
- Tennis Courts
- Community Basketball Court
- Pickleball Courts
- Community Playground
- Community Pool
- Fishing
- Dog Park
Map
Home Values in the Area
Average Home Value in this Area
Tax History
| Year | Tax Paid | Tax Assessment Tax Assessment Total Assessment is a certain percentage of the fair market value that is determined by local assessors to be the total taxable value of land and additions on the property. | Land | Improvement |
|---|---|---|---|---|
| 2024 | $7,418 | $223,757 | -- | -- |
| 2023 | $7,599 | $217,240 | $0 | $0 |
| 2022 | $6,282 | $210,913 | $0 | $0 |
| 2021 | $6,149 | $204,770 | $51,510 | $153,260 |
| 2020 | $3,826 | $36,360 | $36,360 | $0 |
Property History
| Date | Event | Price | List to Sale | Price per Sq Ft |
|---|---|---|---|---|
| 12/11/2025 12/11/25 | For Sale | $340,000 | -- | $187 / Sq Ft |
Purchase History
| Date | Type | Sale Price | Title Company |
|---|---|---|---|
| Warranty Deed | $242,500 | Calatlantic Title Inc |
Mortgage History
| Date | Status | Loan Amount | Loan Type |
|---|---|---|---|
| Open | $238,097 | New Conventional |
Source: Stellar MLS
MLS Number: TB8455736
APN: U-19-31-20-B88-000170-00018.0
- 9616 Lemon Drop Loop
- 9617 Channing Hill Dr
- 9607 Lemon Drop Loop
- 9742 Lemon Drop Loop
- 9805 Alysheba Ct
- 10031 Sage Creek Dr
- 10011 Ivory Dr
- 14443 Touch Gold Ln
- 9917 Ivory Dr
- 9918 Ivory Dr
- 9402 Lemon Drop Loop
- 9520 Lemon Drop Loop
- 14423 Touch Gold Ln
- 9411 Lemon Drop Loop
- 9864 Smarty Jones Dr
- 9313 Lemon Drop Loop
- 9804 Ivory Dr
- 9317 Lemon Drop Loop
- 9306 Channing Hill Dr
- 9712 Sage Creek Dr
- 9739 Lemon Drop Loop
- 9511 Channing Hill Dr
- 9935 Ivory Dr
- 9440 Lemon Drop Lp
- 9628 Sage Creek Dr
- 9701 Sage Creek Dr
- 10122 Point Given Ct
- 14216 War Admiral Place
- 14265 War Admiral Place
- 10109 Tabasco Cat Ct
- 14211 Riva Ridge Place
- 10152 Point Given Ct
- 14247 Riva Ridge Place
- 10128 Tabasco Cat Ct
- 14204 Riva Ridge Place
- 14220 Riva Ridge Place
- 10053 Celtic Ash Dr
- 14260 Riva Ridge Place
- 14203 Stockwell Ln
- 10267 Newminster Loop
