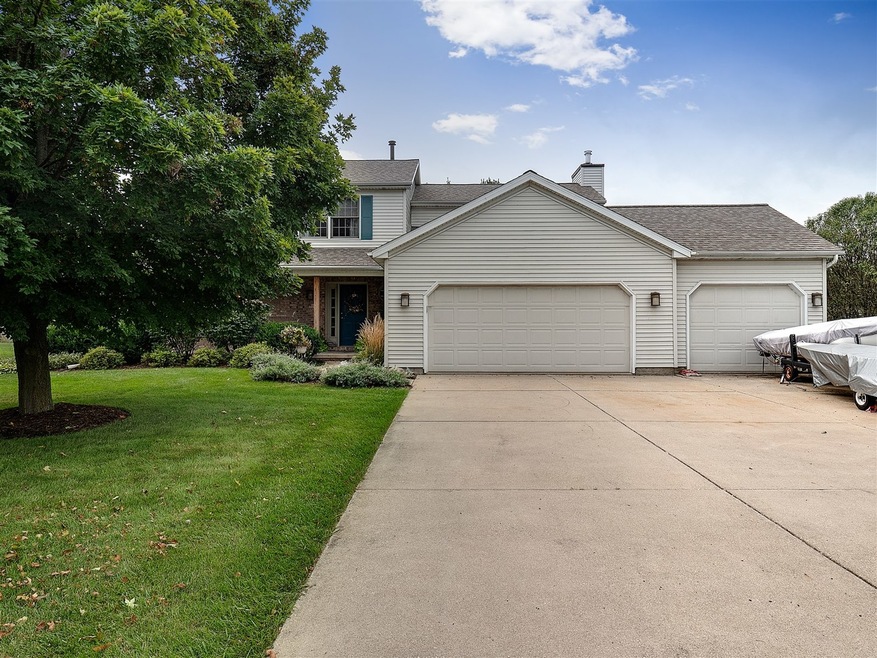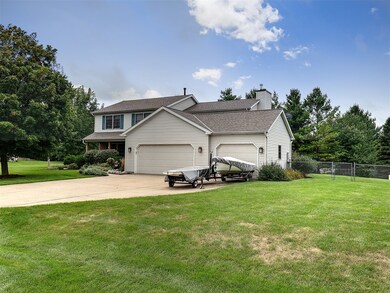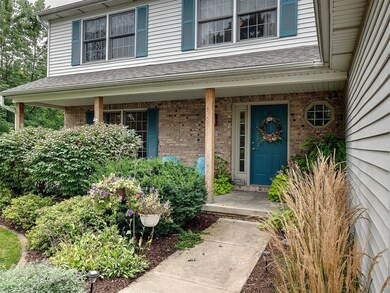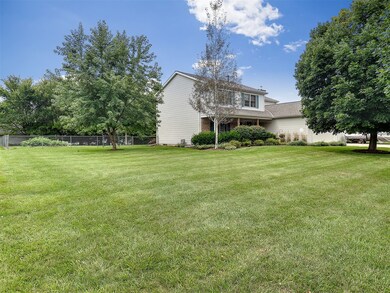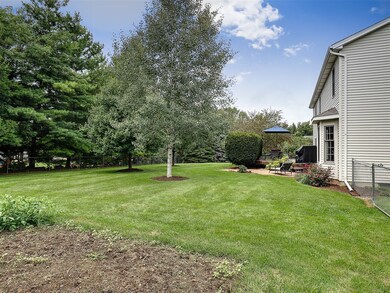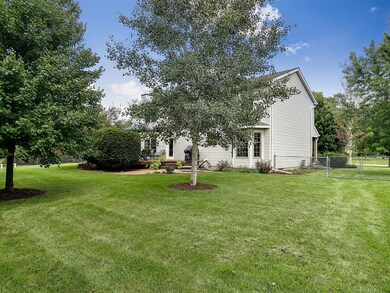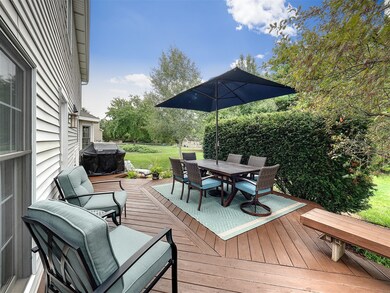
9646 Walnut Way Bloomington, IL 61705
Estimated Value: $377,000 - $405,000
Highlights
- Mature Trees
- Deck
- Wood Flooring
- Tri-Valley Elementary School Rated A
- Traditional Architecture
- Double Oven
About This Home
As of October 2019Welcome Home !! Stunning Curb Appeal - Sits on a .5 Acre Beautiful fenced yard, Very private!! Located in the very popular Tri Valley School District! 4 Huge Bedrooms!! Separate Dining , Living, and Custom Remodeled Eat In Kitchen w/ Granite Tops, Island , Stainless Steel Appliances, and Luxury Vinyl Tile Flooring,round cherry table remains in eating area. Large Living Room Area and Huge Family room with Stunning Fireplace with Built ins. Gorgeous Flooring Throughout! 6 Panel Doors, Custom , Updated Lighting, Updated Bathroom. Tip in Windows and Custom Drapery. Over sized, Main Floor Laundry/ Mudroom/ drop zone! Basement is Beautifully Finished with a Wide Open Family Room , Office, and Custom Built Wet Bar area. Custom office desk is built in. Beautiful Entertaining Deck and Extended Large Brick Patio. Fully Fenced Yard. Roof 2014. Garage has Hot and Cold Water Service. All outside faucets are newer.Roof is 5years old,Furnace blower motor ,Refrigerator and microwave 2018.
Last Buyer's Agent
Non Member
NON MEMBER
Home Details
Home Type
- Single Family
Est. Annual Taxes
- $6,955
Year Built
- 1990
Lot Details
- Fenced Yard
- Mature Trees
HOA Fees
- $8 per month
Parking
- Attached Garage
- Garage Transmitter
- Garage Door Opener
- Parking Included in Price
- Garage Is Owned
Home Design
- Traditional Architecture
- Brick Exterior Construction
- Slab Foundation
- Asphalt Shingled Roof
- Vinyl Siding
Interior Spaces
- Wet Bar
- Gas Log Fireplace
- Family Room Downstairs
- Storage Room
- Laundry on main level
- Wood Flooring
- Finished Basement
- Basement Fills Entire Space Under The House
Kitchen
- Breakfast Bar
- Butlers Pantry
- Double Oven
- Cooktop with Range Hood
- Microwave
- Dishwasher
- Stainless Steel Appliances
- Kitchen Island
Bedrooms and Bathrooms
- Primary Bathroom is a Full Bathroom
- Soaking Tub
Outdoor Features
- Deck
- Patio
Utilities
- Central Air
- Heating System Uses Gas
- Shared Well
- Private or Community Septic Tank
Listing and Financial Details
- Homeowner Tax Exemptions
- $720 Seller Concession
Ownership History
Purchase Details
Home Financials for this Owner
Home Financials are based on the most recent Mortgage that was taken out on this home.Similar Homes in Bloomington, IL
Home Values in the Area
Average Home Value in this Area
Purchase History
| Date | Buyer | Sale Price | Title Company |
|---|---|---|---|
| Ridlen Jason L | $260,000 | Mclean County Title |
Mortgage History
| Date | Status | Borrower | Loan Amount |
|---|---|---|---|
| Previous Owner | Ridlen Jason L | $190,000 | |
| Previous Owner | Eyrails Christopher J | $42,000 |
Property History
| Date | Event | Price | Change | Sq Ft Price |
|---|---|---|---|---|
| 10/18/2019 10/18/19 | Sold | $260,000 | -2.6% | $72 / Sq Ft |
| 08/28/2019 08/28/19 | Pending | -- | -- | -- |
| 08/22/2019 08/22/19 | For Sale | $267,000 | -- | $74 / Sq Ft |
Tax History Compared to Growth
Tax History
| Year | Tax Paid | Tax Assessment Tax Assessment Total Assessment is a certain percentage of the fair market value that is determined by local assessors to be the total taxable value of land and additions on the property. | Land | Improvement |
|---|---|---|---|---|
| 2024 | $6,955 | $104,515 | $22,674 | $81,841 |
| 2022 | $6,955 | $89,423 | $19,400 | $70,023 |
| 2021 | $6,711 | $86,000 | $18,657 | $67,343 |
| 2020 | $6,718 | $86,000 | $18,657 | $67,343 |
| 2019 | $5,735 | $74,279 | $18,657 | $55,622 |
| 2018 | $5,689 | $73,697 | $18,511 | $55,186 |
| 2017 | $6,256 | $80,373 | $11,874 | $68,499 |
| 2016 | $6,215 | $79,633 | $11,765 | $67,868 |
| 2015 | $6,141 | $79,064 | $11,681 | $67,383 |
| 2014 | $5,799 | $77,431 | $11,440 | $65,991 |
| 2013 | -- | $75,999 | $5,971 | $70,028 |
Agents Affiliated with this Home
-
Becky Gerig

Seller's Agent in 2019
Becky Gerig
RE/MAX
(309) 212-4120
293 Total Sales
-
N
Buyer's Agent in 2019
Non Member
NON MEMBER
Map
Source: Midwest Real Estate Data (MRED)
MLS Number: MRD10489713
APN: 22-29-253-004
- 19423 Lakeside Ln
- 19863 Jared Dr
- 19977 Jared Dr
- 9760 Janel Dr
- 20141 Sterling Rd
- 10470 Sturbridge Rd
- 8702 N 1900 Rd E
- 111 Dugan Trail
- 103 Dugan Trail
- 300 Raef Rd
- 402 Raef Rd
- 505 Raef Rd
- 306 E Dooley St
- 102 Merganser Ct
- 303 N Woodlawn St
- 1905 Glenbridge Rd
- 1904 Dunraven Rd
- 1805 Glenbridge Rd
- 5302 Finlen Ln
- 1310 Guiness Dr
- 9646 Walnut Way
- 9618 Walnut Way
- 9668 Walnut Way
- 19356 Oakwood Dr
- 19332 Oakwood Dr
- 9649 Walnut Way
- 19392 Oakwood Dr
- 9625 Walnut Way
- 19361 Oakwood Dr
- 9689 Walnut Way
- 19417 Lakewood Dr
- 19292 Oakwood Dr
- 19329 Oakwood Dr
- 19426 Oakwood Dr
- 9600 Walnut Way
- 9607 Walnut Way
- 19379 Lakewood Dr
- 19379 Lakewood Dr
- 19379 Oakwood Dr
- 9564 Walnut Way
