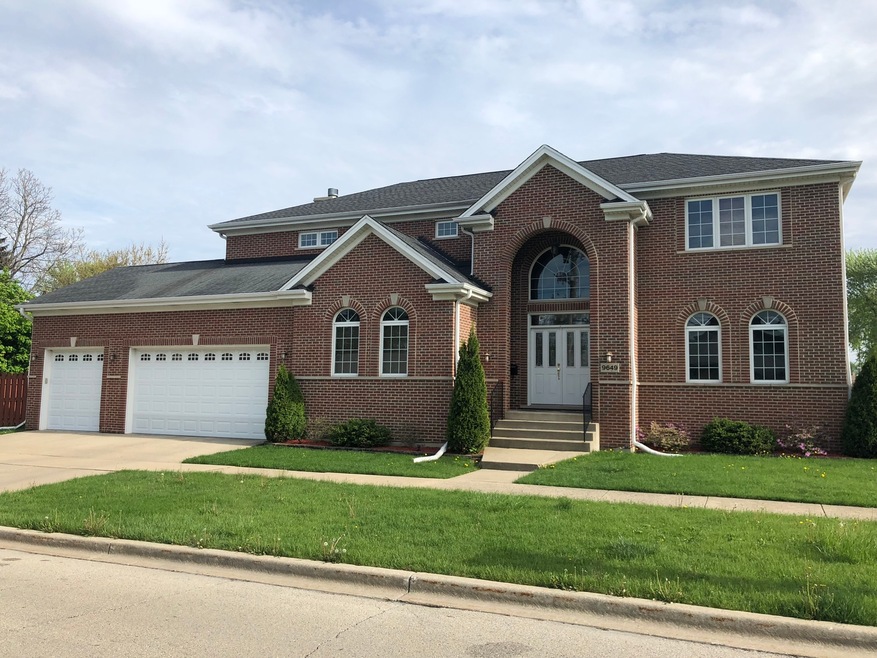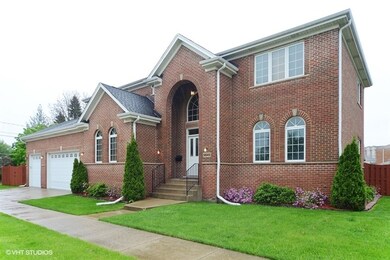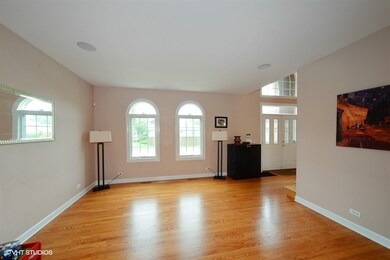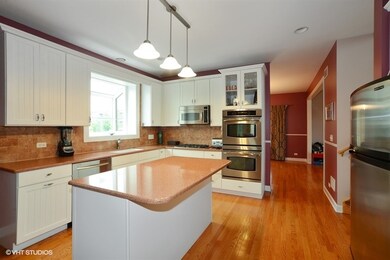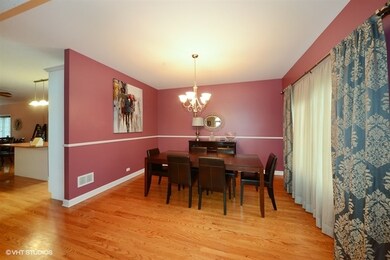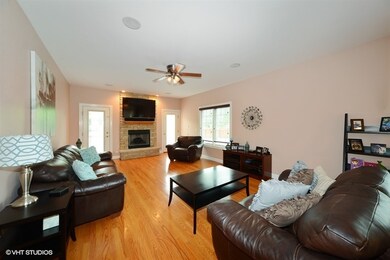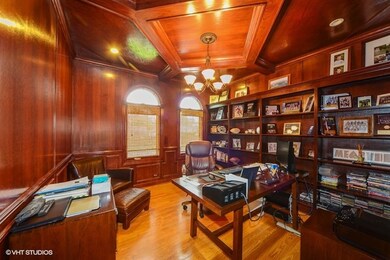
9649 Gage Ave Franklin Park, IL 60131
Estimated Value: $527,604 - $581,000
Highlights
- Colonial Architecture
- 3-minute walk to Franklin Park Station (Md-W)
- Home Office
- North Elementary School Rated 9+
- Recreation Room
- Double Oven
About This Home
As of June 2019Custom built in 2007 Brick Colonial home with 3 levels of living space . Situated on corner lot . I st Level Family Rm with natural stone Fire place , big kitchen / w island , ss appliances ,open breakfast table area , pantry . Separate formal Dining room . Large front room and Magnificent Wood Paneled office . Second floor Laundry room . Recently painted Large Master Bedroom , new high quality carpet , walk in closet , full master bathroom with sep shower , granite double sink and Jacuzzi . Full finished basement w/full bath , family room ,game room ,bar and gym area . New 73 gal water heater . House is located on 2 lots ( 2 pin numbers ) Second lot is listed as vacant lot . Could be purchased as whole or separate
Home Details
Home Type
- Single Family
Est. Annual Taxes
- $10,134
Year Built
- 2007
Lot Details
- 6,098
Parking
- Attached Garage
- Garage Door Opener
- Garage Is Owned
Home Design
- Colonial Architecture
- Brick Exterior Construction
Interior Spaces
- Primary Bathroom is a Full Bathroom
- Entrance Foyer
- Home Office
- Recreation Room
- Game Room
Kitchen
- Breakfast Bar
- Butlers Pantry
- Double Oven
- Microwave
- Dishwasher
- Kitchen Island
Finished Basement
- Basement Fills Entire Space Under The House
- Finished Basement Bathroom
Location
- Property is near a bus stop
Utilities
- Forced Air Heating and Cooling System
- Two Heating Systems
- Heating System Uses Gas
- Lake Michigan Water
Listing and Financial Details
- Homeowner Tax Exemptions
Ownership History
Purchase Details
Purchase Details
Home Financials for this Owner
Home Financials are based on the most recent Mortgage that was taken out on this home.Purchase Details
Home Financials for this Owner
Home Financials are based on the most recent Mortgage that was taken out on this home.Purchase Details
Home Financials for this Owner
Home Financials are based on the most recent Mortgage that was taken out on this home.Purchase Details
Home Financials for this Owner
Home Financials are based on the most recent Mortgage that was taken out on this home.Purchase Details
Home Financials for this Owner
Home Financials are based on the most recent Mortgage that was taken out on this home.Purchase Details
Similar Homes in the area
Home Values in the Area
Average Home Value in this Area
Purchase History
| Date | Buyer | Sale Price | Title Company |
|---|---|---|---|
| Franco Jose A | -- | -- | |
| Franco Jose A | -- | -- | |
| Cavada Anely | $354,000 | Fidelity National Title | |
| Katarzyna O Brien Iii George | -- | None Available | |
| Obrein George | $550,000 | Multiple | |
| Sanotta General Contractors Inc | -- | Cti | |
| Redwood Development Llc | -- | Cti | |
| Village Of Franklin Park | -- | -- |
Mortgage History
| Date | Status | Borrower | Loan Amount |
|---|---|---|---|
| Open | Anely Jose A | $117,000 | |
| Previous Owner | Cavada Anely | $336,300 | |
| Previous Owner | Katarzyna O Brien Iii George | $109,718 | |
| Previous Owner | Obrien George | $450,000 | |
| Previous Owner | Obrien George C | $436,000 | |
| Previous Owner | Obrien George | $90,000 | |
| Previous Owner | Obrein George | $440,000 | |
| Previous Owner | Sanotta General Contractors Inc | $513,705 | |
| Previous Owner | Redwood Development Llc | $210,000 |
Property History
| Date | Event | Price | Change | Sq Ft Price |
|---|---|---|---|---|
| 06/12/2019 06/12/19 | Sold | $354,000 | -4.3% | $111 / Sq Ft |
| 11/14/2018 11/14/18 | Price Changed | $370,000 | -7.3% | $116 / Sq Ft |
| 06/27/2018 06/27/18 | Pending | -- | -- | -- |
| 06/18/2018 06/18/18 | Price Changed | $399,000 | -2.7% | $125 / Sq Ft |
| 06/13/2018 06/13/18 | Price Changed | $410,000 | -2.4% | $128 / Sq Ft |
| 05/15/2018 05/15/18 | For Sale | $419,900 | -- | $131 / Sq Ft |
Tax History Compared to Growth
Tax History
| Year | Tax Paid | Tax Assessment Tax Assessment Total Assessment is a certain percentage of the fair market value that is determined by local assessors to be the total taxable value of land and additions on the property. | Land | Improvement |
|---|---|---|---|---|
| 2024 | $10,134 | $35,400 | $5,490 | $29,910 |
| 2023 | $10,134 | $35,400 | $5,490 | $29,910 |
| 2022 | $10,134 | $35,400 | $5,490 | $29,910 |
| 2021 | $12,708 | $35,415 | $3,965 | $31,450 |
| 2020 | $12,177 | $35,415 | $3,965 | $31,450 |
| 2019 | $12,677 | $40,017 | $3,965 | $36,052 |
| 2018 | $14,064 | $38,290 | $3,355 | $34,935 |
| 2017 | $13,885 | $38,290 | $3,355 | $34,935 |
| 2016 | $13,230 | $38,290 | $3,355 | $34,935 |
| 2015 | $11,605 | $32,342 | $3,050 | $29,292 |
| 2014 | $11,319 | $32,342 | $3,050 | $29,292 |
| 2013 | $10,470 | $32,342 | $3,050 | $29,292 |
Agents Affiliated with this Home
-
Anna Caira

Seller's Agent in 2019
Anna Caira
Coldwell Banker Stratford Place
(773) 562-6009
3 Total Sales
-
Omar Cavada

Buyer's Agent in 2019
Omar Cavada
Century 21 Circle
(847) 340-0516
6 in this area
122 Total Sales
Map
Source: Midwest Real Estate Data (MRED)
MLS Number: MRD09951348
APN: 12-21-425-001-0000
- 9649 Gage Ave
- 3249 Calwagner St
- 3245 Calwagner St
- 3301 Calwagner St
- 3250 Gustav St
- 3242 Gustav St
- 3305 Calwagner St
- 3304 Gustav St
- 9668 Pacific Ave
- 3308 Gustav St
- 9702 Pacific Ave
- 3304 Calwagner St
- 9666 Pacific Ave
- 9708 Pacific Ave
- 3238 Gustav St
- 9706 Pacific Ave
- 3310 Gustav St
- 3308 Calwagner St
- 3315 Calwagner St
- 3310 Calwagner St
