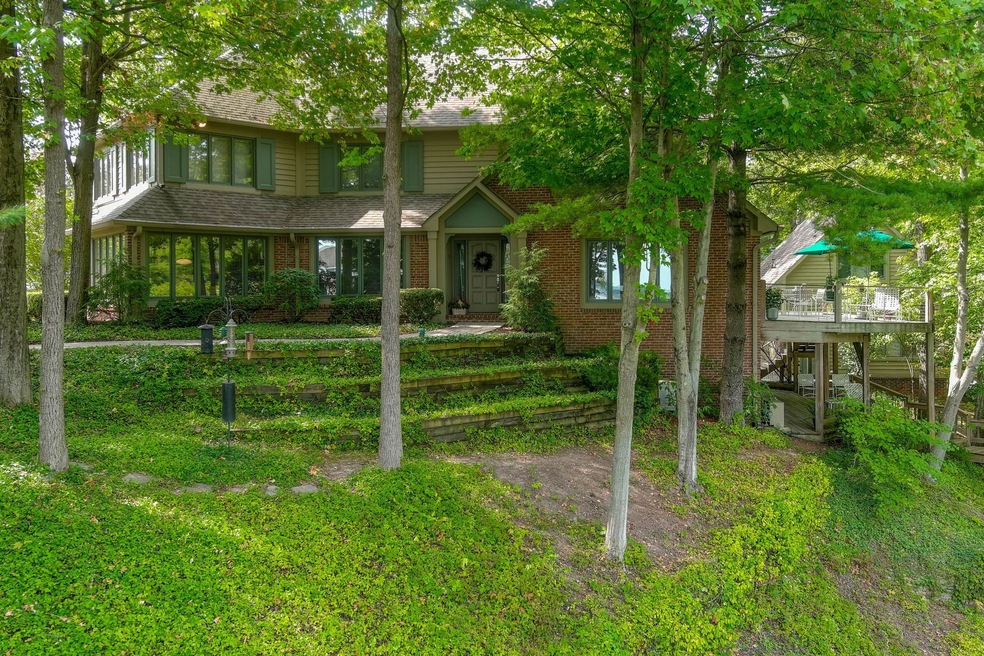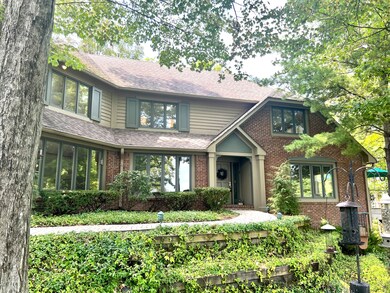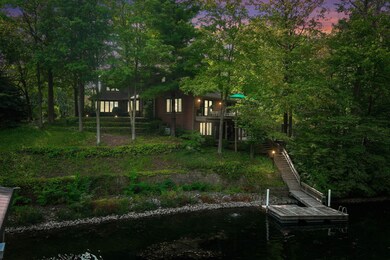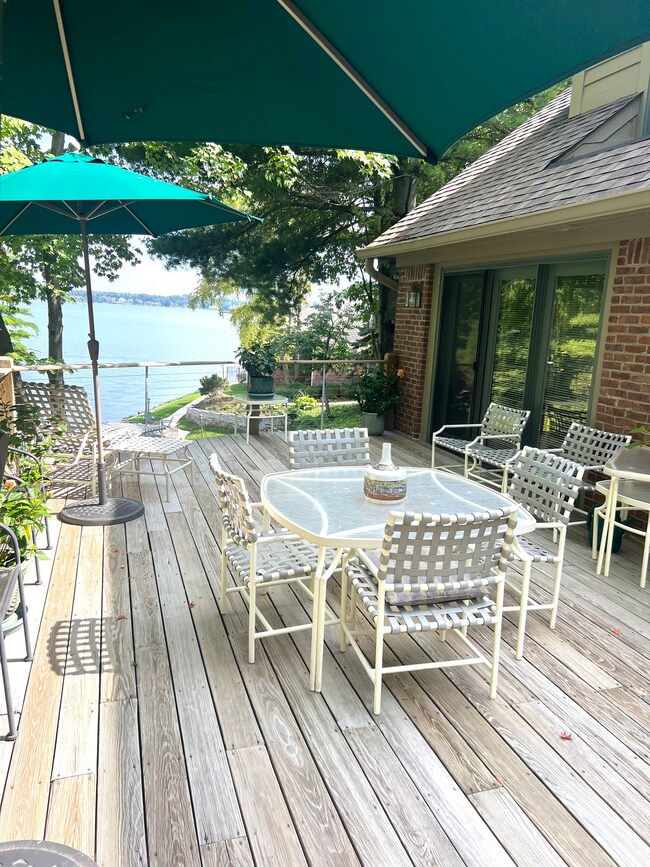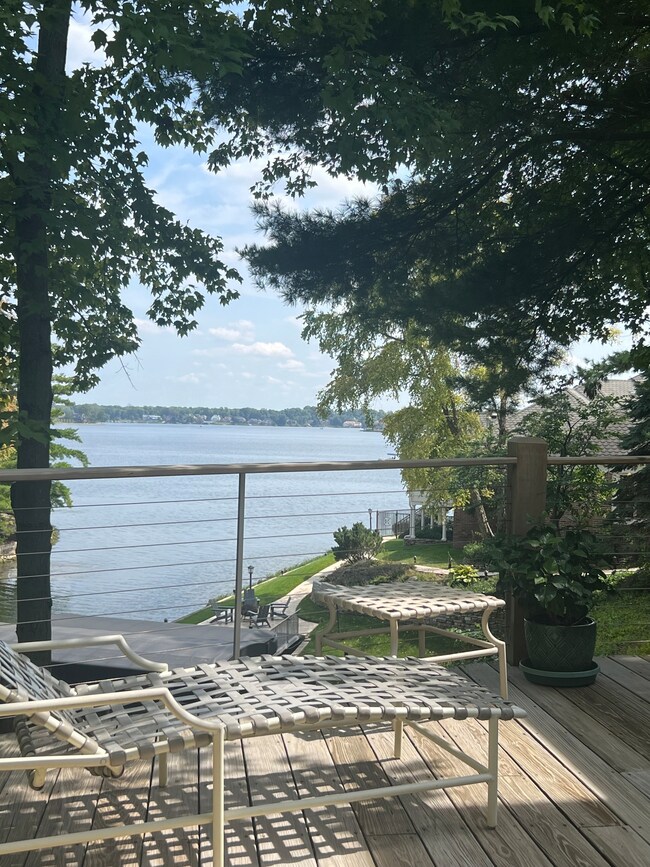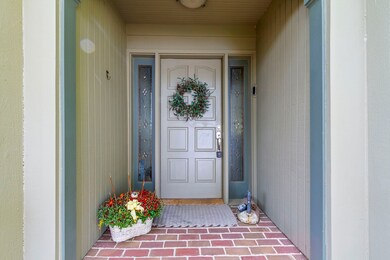
9649 Nautilus Cir Indianapolis, IN 46256
Hawthorn Hills NeighborhoodEstimated Value: $948,000 - $1,263,000
Highlights
- Lake Front
- Marina View
- Lake Privileges
- Geist Elementary School Rated A
- Fishing
- Community Lake
About This Home
As of December 2023Custom built by seller. Pride in ownership. Beautiful views from front of home. Built in mind to have views of lake throughout the home.2x6 ext. walls. 3/4" Oak hdwds throughout. FP is gas but can use wood/heatilator. Huge primary bedroom w/WI closet, heated bath flrs, jetted tub, makeup area. 2 decks overlooking Geist. Tranquil setting. Oversized 2 car att garage w/epoxy flrs, $15,000 of cabinetry, workbench. 2nd 2 car detached garage w/epoxy flrs. Above det. garage is a 21x17 unfinished area that could be finished for addl bonus living space.(no plumbing) Private dead end street. 135 feet of lake frontage. Seawall w/new footings, built on land. Private dock and kayak dock. Water aerator. Generator. Ext paint '20. HVAC '18.
Last Agent to Sell the Property
F.C. Tucker Company Brokerage Email: shelly@shellywalters.com License #RB14045582 Listed on: 09/12/2023

Last Buyer's Agent
Katie Malott
Compass Indiana, LLC

Home Details
Home Type
- Single Family
Est. Annual Taxes
- $5,818
Year Built
- Built in 1987
Lot Details
- 0.29 Acre Lot
- Lake Front
- Reservoir Front
- Cul-De-Sac
HOA Fees
- $40 Monthly HOA Fees
Parking
- 4 Car Garage
- Workshop in Garage
- Side or Rear Entrance to Parking
- Garage Door Opener
- Guest Parking
Property Views
- Marina
- Lake
Home Design
- Traditional Architecture
- Brick Exterior Construction
- Concrete Perimeter Foundation
Interior Spaces
- 2-Story Property
- Built-in Bookshelves
- Paddle Fans
- Fireplace Features Blower Fan
- Gas Log Fireplace
- Window Screens
- Entrance Foyer
- Great Room with Fireplace
- Separate Formal Living Room
- Storage
- Wood Flooring
- Fire and Smoke Detector
- Finished Basement
Kitchen
- Eat-In Kitchen
- Double Oven
- Electric Cooktop
- Warming Drawer
- Microwave
- Dishwasher
- Kitchen Island
- Disposal
Bedrooms and Bathrooms
- 4 Bedrooms
- Walk-In Closet
Laundry
- Laundry on main level
- Dryer
- Washer
Outdoor Features
- Seawall
- Lake Privileges
- Multiple Outdoor Decks
- Porch
Schools
- Fall Creek Elementary School
- Fall Creek Junior High
- Fall Creek Intermediate School
- Hamilton Southeastern High School
Utilities
- Heating system powered by renewable energy
- Forced Air Heating System
- Heating System Uses Gas
- Power Generator
- Water Heater
Listing and Financial Details
- Legal Lot and Block 271 / W
- Assessor Parcel Number 291509001008000020
Community Details
Overview
- Masthead Subdivision
- Community Lake
Recreation
- Fishing
- Park
Ownership History
Purchase Details
Home Financials for this Owner
Home Financials are based on the most recent Mortgage that was taken out on this home.Purchase Details
Purchase Details
Similar Homes in the area
Home Values in the Area
Average Home Value in this Area
Purchase History
| Date | Buyer | Sale Price | Title Company |
|---|---|---|---|
| Smith Benjamin | $1,150,000 | None Listed On Document | |
| Grunwald Frank M | -- | None Listed On Document | |
| Grunwald Frank M | -- | None Listed On Document | |
| Grunwald Frank M | -- | None Available |
Mortgage History
| Date | Status | Borrower | Loan Amount |
|---|---|---|---|
| Open | Smith Benjamin | $936,000 | |
| Closed | Smith Benjamin | $920,000 | |
| Previous Owner | Grunwald Frank M | $100,000 |
Property History
| Date | Event | Price | Change | Sq Ft Price |
|---|---|---|---|---|
| 12/01/2023 12/01/23 | Sold | $1,150,000 | 0.0% | $283 / Sq Ft |
| 09/24/2023 09/24/23 | Pending | -- | -- | -- |
| 09/18/2023 09/18/23 | For Sale | $1,150,000 | 0.0% | $283 / Sq Ft |
| 09/14/2023 09/14/23 | Off Market | $1,150,000 | -- | -- |
| 09/12/2023 09/12/23 | For Sale | $1,150,000 | -- | $283 / Sq Ft |
Tax History Compared to Growth
Tax History
| Year | Tax Paid | Tax Assessment Tax Assessment Total Assessment is a certain percentage of the fair market value that is determined by local assessors to be the total taxable value of land and additions on the property. | Land | Improvement |
|---|---|---|---|---|
| 2024 | $7,065 | $906,000 | $149,700 | $756,300 |
| 2023 | $7,065 | $608,700 | $149,700 | $459,000 |
| 2022 | $6,349 | $530,200 | $149,700 | $380,500 |
| 2021 | $5,882 | $482,000 | $149,700 | $332,300 |
| 2020 | $5,813 | $474,600 | $149,700 | $324,900 |
| 2019 | $5,829 | $475,900 | $143,200 | $332,700 |
| 2018 | $5,688 | $463,200 | $143,200 | $320,000 |
| 2017 | $5,657 | $468,600 | $143,200 | $325,400 |
| 2016 | $5,657 | $468,900 | $143,200 | $325,700 |
| 2014 | $4,615 | $423,800 | $143,200 | $280,600 |
| 2013 | $4,615 | $416,000 | $143,200 | $272,800 |
Agents Affiliated with this Home
-
Shelly Walters

Seller's Agent in 2023
Shelly Walters
F.C. Tucker Company
(317) 201-2601
11 in this area
326 Total Sales
-

Buyer's Agent in 2023
Katie Malott
Compass Indiana, LLC
(765) 225-8901
3 in this area
193 Total Sales
Map
Source: MIBOR Broker Listing Cooperative®
MLS Number: 21942274
APN: 29-15-09-001-008.000-020
- 9719 Decatur Dr
- 9658 Farragut Cir
- 9838 Gulfstream Ct
- 11715 Landings Dr
- 10919 Brigantine Dr
- 10901 Brigantine Dr
- 10717 Windermere Blvd
- 10510 Inverness Ct
- 10697 Woodmont Ln
- 10844 Fairwoods Dr
- 11941 Sand Dollar Cir
- 11931 Promontory Ct
- 10216 Hatherley Way
- 10200 Cheswick Ln
- 10316 Hatherley Way
- 10194 Lothbury Cir
- 10576 Greenway Dr
- 10524 Hawks Ridge Ct
- 9088 Nautical Watch Dr
- 12010 Landover Ln
- 9649 Nautilus Cir
- 9653 Nautilus Cir
- 9666 Halsey Dr
- 9644 Nautilus Cir
- 9648 Nautilus Cir
- 9658 Halsey Dr
- 11529 Fall Creek Rd
- 9661 Nautilus Cir
- 11525 Fall Creek Rd
- 9652 Nautilus Cir
- 9654 Halsey Dr
- 9671 Nautilus Cir
- 9656 Nautilus Cir
- 9660 Nautilus Cir
- 9650 Halsey Dr
- 9664 Nautilus Cir
- 9659 Halsey Dr
- 9665 Halsey Dr
- 9680 Nautilus Cir
- 10973 Windjammer Dr S
