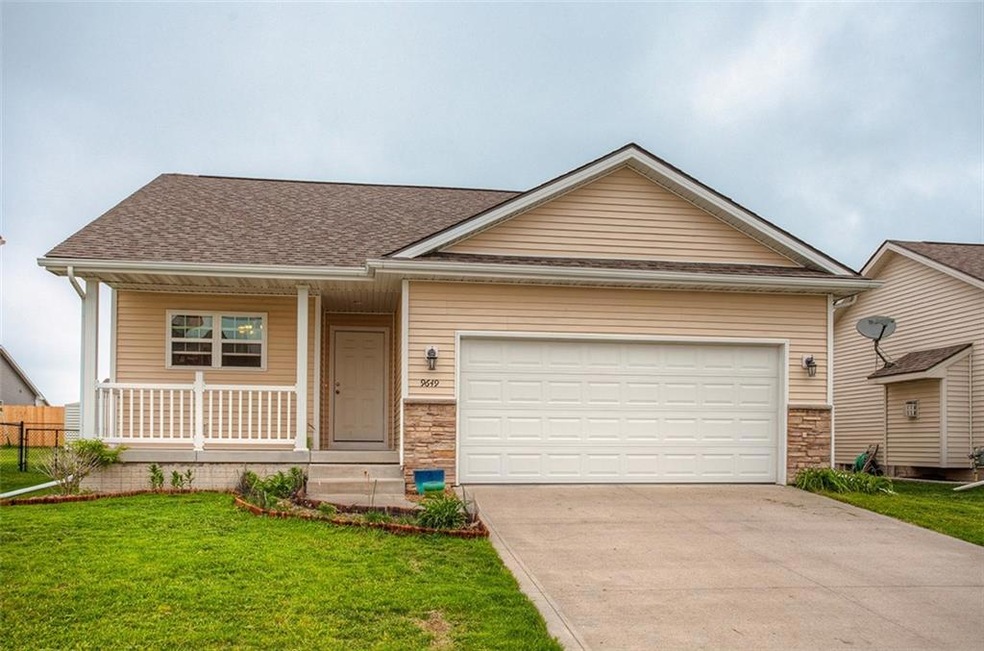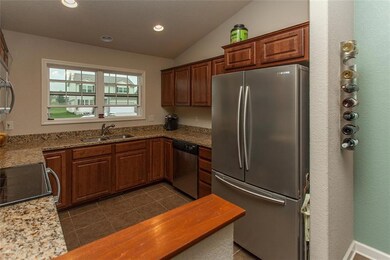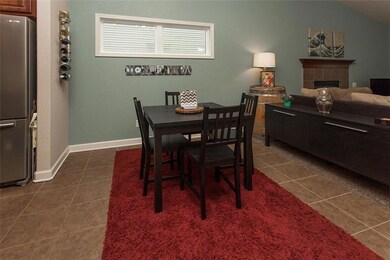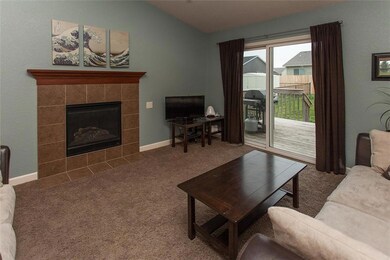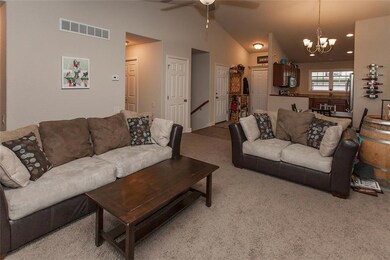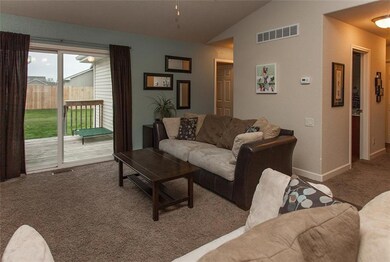
9649 Red Sunset Ct West Des Moines, IA 50266
Estimated Value: $326,140 - $349,000
Highlights
- Ranch Style House
- 1 Fireplace
- Forced Air Heating and Cooling System
- Maple Grove Elementary School Rated A
- Tile Flooring
- 4-minute walk to Maple Grove Park
About This Home
As of June 2016This property has it all, West Des Moines living with Waukee schools and walking distance to the desirable Maple Grove Elementary. The main level offers a wide open floor plan, a private master suite (master includes large walk in closet, separate bathroom with extra large shower), total of 3 bedrooms, slider off the back of the house that exits to the deck overlooking wonderful backyard. The kitchen includes striking granite countertops, stainless steel appliances and tile floors. Buyer can take advantage of the head start in the lower level as it has already been framed for 4th bedroom, full bathroom, and living room, walls are insulated and plumbing is there for the future bathroom. Conveniently located near all the best amenities WDM has to offer, don't wait to set up a showing as homes in Maple Grove go FAST!
Co-Listed By
William Eisenlauer
RE/MAX Real Estate Group
Home Details
Home Type
- Single Family
Est. Annual Taxes
- $3,308
Year Built
- Built in 2010
Lot Details
- 6,347
HOA Fees
- $17 Monthly HOA Fees
Home Design
- Ranch Style House
- Asphalt Shingled Roof
- Stone Siding
- Vinyl Siding
Interior Spaces
- 1,260 Sq Ft Home
- 1 Fireplace
- Drapes & Rods
- Dining Area
- Fire and Smoke Detector
- Unfinished Basement
Kitchen
- Stove
- Microwave
- Dishwasher
Flooring
- Carpet
- Tile
Bedrooms and Bathrooms
- 3 Main Level Bedrooms
Parking
- 2 Car Attached Garage
- Driveway
Additional Features
- 6,347 Sq Ft Lot
- Forced Air Heating and Cooling System
Community Details
- Sue Clark Real Estate Association, Phone Number (515) 222-3191
Listing and Financial Details
- Assessor Parcel Number 1603126008
Ownership History
Purchase Details
Home Financials for this Owner
Home Financials are based on the most recent Mortgage that was taken out on this home.Purchase Details
Home Financials for this Owner
Home Financials are based on the most recent Mortgage that was taken out on this home.Similar Homes in West Des Moines, IA
Home Values in the Area
Average Home Value in this Area
Purchase History
| Date | Buyer | Sale Price | Title Company |
|---|---|---|---|
| Dahlke Bradley L | $216,000 | None Available | |
| Yoshimura Michelle A | $174,500 | None Available |
Mortgage History
| Date | Status | Borrower | Loan Amount |
|---|---|---|---|
| Previous Owner | Yoshimura Michelle A | $169,912 |
Property History
| Date | Event | Price | Change | Sq Ft Price |
|---|---|---|---|---|
| 06/27/2016 06/27/16 | Sold | $216,000 | -4.0% | $171 / Sq Ft |
| 06/27/2016 06/27/16 | Pending | -- | -- | -- |
| 04/29/2016 04/29/16 | For Sale | $225,000 | -- | $179 / Sq Ft |
Tax History Compared to Growth
Tax History
| Year | Tax Paid | Tax Assessment Tax Assessment Total Assessment is a certain percentage of the fair market value that is determined by local assessors to be the total taxable value of land and additions on the property. | Land | Improvement |
|---|---|---|---|---|
| 2023 | $4,762 | $296,470 | $60,000 | $236,470 |
| 2022 | $4,076 | $263,210 | $60,000 | $203,210 |
| 2021 | $4,076 | $229,210 | $50,000 | $179,210 |
| 2020 | $3,990 | $217,610 | $50,000 | $167,610 |
| 2019 | $3,994 | $217,610 | $50,000 | $167,610 |
| 2018 | $3,994 | $207,760 | $50,000 | $157,760 |
| 2017 | $4,032 | $207,760 | $50,000 | $157,760 |
| 2016 | $3,408 | $196,170 | $40,000 | $156,170 |
| 2015 | $3,308 | $178,550 | $0 | $0 |
| 2014 | $3,308 | $178,550 | $0 | $0 |
Agents Affiliated with this Home
-
Robert Eisenlauer

Seller's Agent in 2016
Robert Eisenlauer
RE/MAX
(515) 979-2883
19 in this area
440 Total Sales
-
W
Seller Co-Listing Agent in 2016
William Eisenlauer
RE/MAX Real Estate Group
-
Tom Miller

Buyer's Agent in 2016
Tom Miller
EXP Realty, LLC
(515) 729-2362
7 in this area
107 Total Sales
Map
Source: Des Moines Area Association of REALTORS®
MLS Number: 516354
APN: 16-03-126-008
- 977 S 95th St
- 993 S 95th St
- 9376 Red Sunset Dr
- 9445 Wilson St
- 1350 97th St
- 9372 Fairview Dr
- 9383 Wilson St
- 9323 Wilson St
- 9646 Greybirch Point
- 9628 Heightsview Dr
- 1403 93rd St
- 1680 94th St Unit 46
- 1487 93rd St
- 1475 93rd St
- 9529 Capstone Ct
- 9680 Crestview Dr
- 9570 Crestview Dr
- 9556 Crestview Dr
- 1481 SE Superior Ln
- 1477 SE Superior Ln
- 9649 Red Sunset Ct
- 9665 Red Sunset Ct
- 9633 Red Sunset Ct
- 9617 Red Sunset Ct
- 9681 Red Sunset Ct
- 9640 Cedarwood Dr
- 9668 Cedarwood Dr
- 9697 Red Sunset Ct
- 9690 Cedarwood Dr
- 9664 Red Sunset Ct
- 9624 Cedarwood Dr
- 9648 Red Sunset Ct
- 9585 Red Sunset Ct
- 9632 Red Sunset Ct
- 9680 Red Sunset Ct
- 9616 Red Sunset Ct
- 9707 Red Sunset Ct
- 9608 Cedarwood Dr
- 9712 Cedarwood Dr
- 9565 Red Sunset Ct
