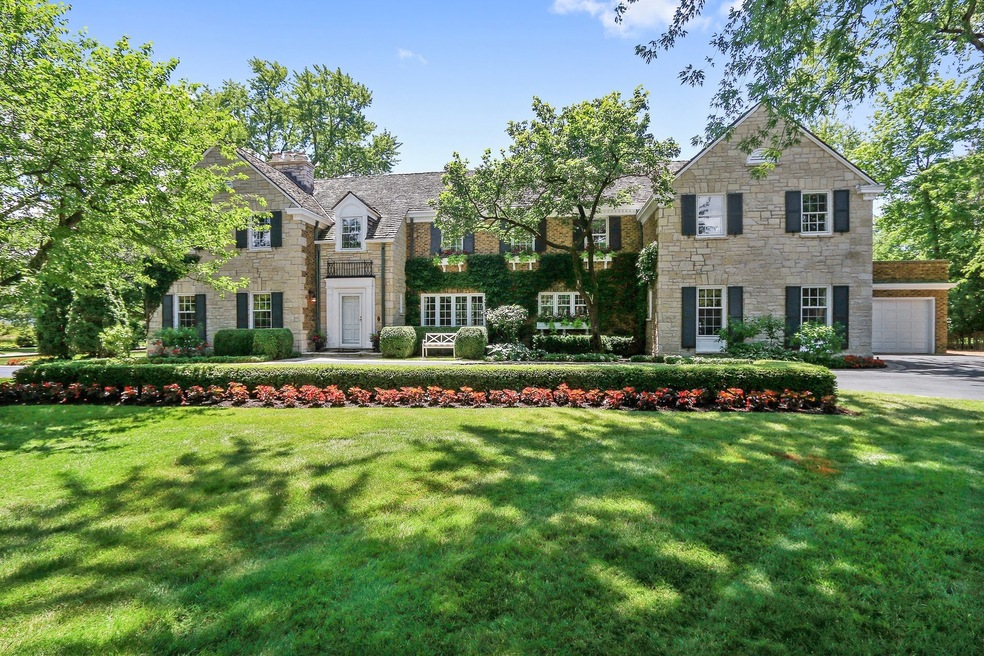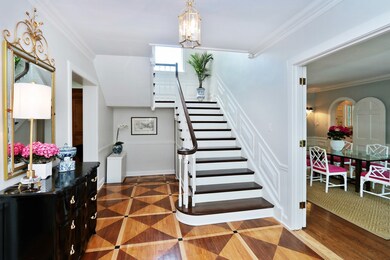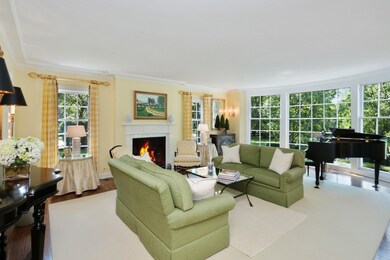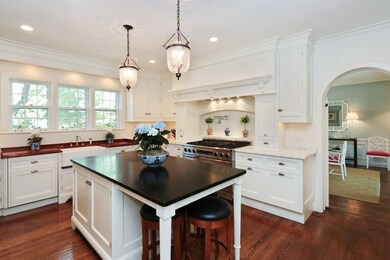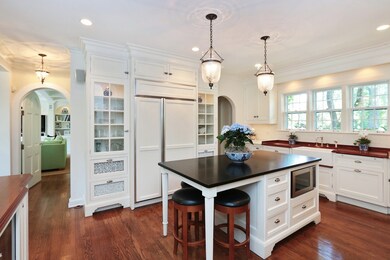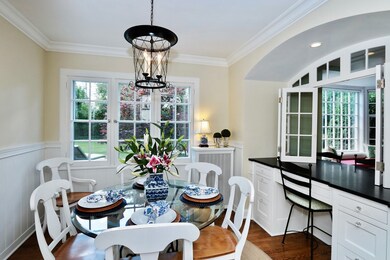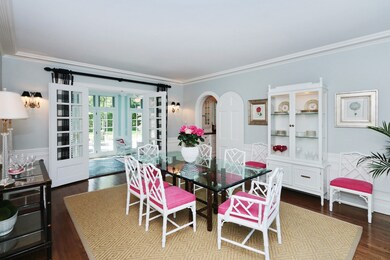
965 Castlegate Ct Lake Forest, IL 60045
Estimated Value: $1,832,000 - $2,022,000
Highlights
- Spa
- Rooftop Deck
- Living Room with Fireplace
- Deer Path Middle School East Rated A
- Landscaped Professionally
- Traditional Architecture
About This Home
As of October 2017Stunning restoration in the North King Muir Neighborhood. Designed in 1928 by renowned architect, Stanley Anderson, a Colonial Revival with Lannon Stone and Brick facade. Current owners have meticulously improved and modernized the interior to suit today's lifestyle. Numerous bay windows and French doors bring abundant natural light into the living spaces. Hardwood floors, plaster moldings and high ceilings throughout, original brass window and door hardware re-plated. Christopher Peacock kitchen with high-end appliances, marble, granite and teak counters. All bathrooms have been renovated with restoration of original fixtures when possible. First floor study, sunroom, laundry room and office. Large, private master suite with separate walk-in closet, bath with double vanity and steam shower. Four additional spacious bedrooms with en-suite bathrooms and roomy finished closets. Gorgeous private, property with bluestone patio, sunken hot tub and professional landscaping.
Last Listed By
Jameson Sotheby's International Realty License #471005224 Listed on: 06/30/2017

Home Details
Home Type
- Single Family
Est. Annual Taxes
- $21,914
Year Built
- Built in 1930 | Remodeled in 2001
Lot Details
- 0.85 Acre Lot
- Lot Dimensions are 183x176
- Landscaped Professionally
- Corner Lot
- Paved or Partially Paved Lot
- Sprinkler System
Parking
- 2 Car Attached Garage
- Parking Included in Price
Home Design
- Traditional Architecture
- Brick or Stone Mason
- Block Foundation
- Shake Roof
Interior Spaces
- 5,252 Sq Ft Home
- 2-Story Property
- Wet Bar
- Ceiling Fan
- Wood Burning Fireplace
- Gas Log Fireplace
- Entrance Foyer
- Family Room
- Living Room with Fireplace
- 2 Fireplaces
- Breakfast Room
- Formal Dining Room
- Home Office
- Library
- Sun or Florida Room
- Wood Flooring
Kitchen
- Double Oven
- Range with Range Hood
- Microwave
- High End Refrigerator
- Freezer
- Dishwasher
- Wine Refrigerator
- Stainless Steel Appliances
- Disposal
Bedrooms and Bathrooms
- 5 Bedrooms
- 5 Potential Bedrooms
- Walk-In Closet
- In-Law or Guest Suite
- Bathroom on Main Level
- Dual Sinks
- Steam Shower
- Shower Body Spray
- Separate Shower
Laundry
- Laundry Room
- Laundry on main level
- Dryer
- Washer
Unfinished Basement
- Partial Basement
- Sump Pump
- Finished Basement Bathroom
Home Security
- Home Security System
- Storm Screens
- Carbon Monoxide Detectors
Outdoor Features
- Spa
- Balcony
- Rooftop Deck
- Patio
- Shed
Schools
- Everett Elementary School
- Deer Path Middle School
- Lake Forest High School
Utilities
- SpacePak Central Air
- Heating System Uses Steam
- Lake Michigan Water
- Cable TV Available
Listing and Financial Details
- Homeowner Tax Exemptions
Ownership History
Purchase Details
Home Financials for this Owner
Home Financials are based on the most recent Mortgage that was taken out on this home.Similar Homes in Lake Forest, IL
Home Values in the Area
Average Home Value in this Area
Purchase History
| Date | Buyer | Sale Price | Title Company |
|---|---|---|---|
| Corno Vincent | $1,375,000 | Chicago Title |
Mortgage History
| Date | Status | Borrower | Loan Amount |
|---|---|---|---|
| Open | Corno Vincent | $750,000 | |
| Closed | Corno Vincent | $350,000 | |
| Previous Owner | Killam William G | $556,000 | |
| Previous Owner | Killam William G | $556,000 | |
| Previous Owner | Killam William G | $554,000 |
Property History
| Date | Event | Price | Change | Sq Ft Price |
|---|---|---|---|---|
| 12/31/2017 12/31/17 | Off Market | $1,375,000 | -- | -- |
| 10/02/2017 10/02/17 | Sold | $1,375,000 | -1.7% | $262 / Sq Ft |
| 08/13/2017 08/13/17 | Pending | -- | -- | -- |
| 07/24/2017 07/24/17 | Price Changed | $1,399,000 | -9.7% | $266 / Sq Ft |
| 06/30/2017 06/30/17 | For Sale | $1,549,000 | -- | $295 / Sq Ft |
Tax History Compared to Growth
Tax History
| Year | Tax Paid | Tax Assessment Tax Assessment Total Assessment is a certain percentage of the fair market value that is determined by local assessors to be the total taxable value of land and additions on the property. | Land | Improvement |
|---|---|---|---|---|
| 2024 | $23,576 | $455,916 | $142,678 | $313,238 |
| 2023 | $22,531 | $382,070 | $119,568 | $262,502 |
| 2022 | $22,531 | $378,587 | $118,478 | $260,109 |
| 2021 | $21,894 | $375,322 | $117,456 | $257,866 |
| 2020 | $21,415 | $377,398 | $118,106 | $259,292 |
| 2019 | $20,347 | $370,470 | $115,938 | $254,532 |
Agents Affiliated with this Home
-
Kiki Clark

Seller's Agent in 2017
Kiki Clark
Jameson Sotheby's International Realty
(847) 804-0969
107 Total Sales
-
Polly Richardson

Seller Co-Listing Agent in 2017
Polly Richardson
Jameson Sotheby's International Realty
(847) 363-1738
79 Total Sales
-
Elise Rinaldi

Buyer's Agent in 2017
Elise Rinaldi
@ Properties
(847) 946-8444
65 Total Sales
Map
Source: Midwest Real Estate Data (MRED)
MLS Number: 09676622
APN: 12-31-205-012
- 681 Halligan Cir
- 910 Lane Lorraine
- 811 Larchmont Ln
- 380 Deerpath Square
- 206 Warwick Rd
- 205 N Savanna Ct
- 172 N Ridge Rd
- 1106 Winwood Dr
- 30 Rue Foret
- 1200 Winwood Dr
- Lot 5 Whitehall Ln
- Lot 7 Whitehall Ln
- Lot 8 Whitehall Ln
- Lot 6 Whitehall Ln
- Lot 4 Whitehall Ln
- Lot 9 Whitehall Ln
- 860 Gage Ln
- 1266 Winwood Dr
- 1717 Marquette Ct
- 1700 Cornell Ct
- 965 Castlegate Ct
- 999 Castlegate Ct
- 650 Burton Dr
- 685 Burton Dr
- 920 Larchmont Ln
- 645 N Waukegan Rd
- 972 Castlegate Ct
- 930 Castlegate Ct
- 996 Castlegate Ct
- 630 Burton Dr
- 905 Castlegate Ct
- 910 Larchmont Ln
- 633 N Waukegan Rd
- 625 Burton Dr
- 910 Castlegate Ct
- 921 Lane Lorraine
- 760 Burton Dr
- 1030 Ash Lawn Dr Unit 1
- 745 N Waukegan Rd
- 600 Burton Dr
