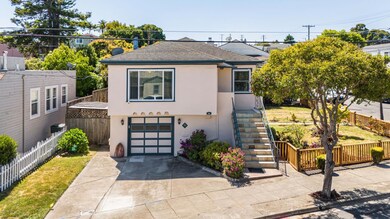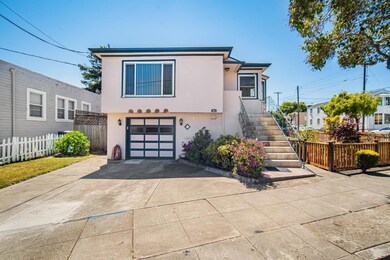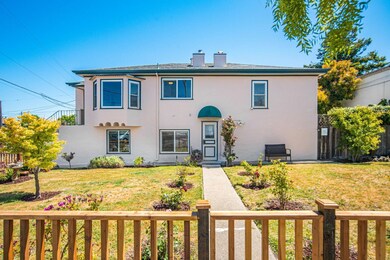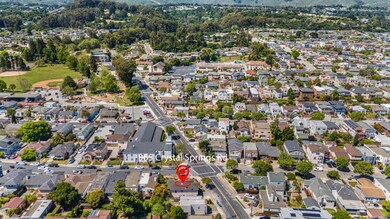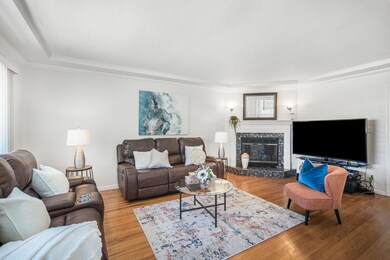
965 Crystal Springs Rd San Bruno, CA 94066
Huntington Park NeighborhoodHighlights
- Skyline View
- Contemporary Architecture
- Quartz Countertops
- Capuchino High School Rated A-
- Wood Flooring
- 5-minute walk to San Bruno City Park
About This Home
As of September 2024Improved Price! Welcome to this wonderful corner lot located in one of the most desirable neighborhoods in San Bruno, one block from San Bruno Park. A great floor plan for a large family or in-law. Upstairs features a remodeled kitchen with gleaming natural lights, combined with a spacious dining area, living room with fireplace, spacious 2 bedrooms, 2 bathrooms including a primary suite, with a beautifully remodeled shower. Downstairs features a separate entrance with 2 good-sized bedrooms, 1 bathroom, and a living area, great potential for an ADU. Low maintenance back yard with an avocado tree, and orange tree, and a peach tree, perfect for family gatherings and BBQs. Close to shops, restaurants, downtown San Bruno, Library, public transportation, BART and Caltrain as well as a few minutes away from SFO and freeways 101 and 280.
Last Agent to Sell the Property
Intero Real Estate Services License #01077904 Listed on: 05/30/2024

Home Details
Home Type
- Single Family
Est. Annual Taxes
- $13,126
Year Built
- Built in 1948
Lot Details
- 5,863 Sq Ft Lot
- Fenced
- Sprinklers on Timer
- Grass Covered Lot
- Zoning described as R10006
Parking
- 1 Car Garage
- Off-Street Parking
Property Views
- Skyline
- Neighborhood
Home Design
- Contemporary Architecture
- Tar and Gravel Roof
- Concrete Perimeter Foundation
- Stucco
Interior Spaces
- 2,050 Sq Ft Home
- 1-Story Property
- Separate Family Room
- Living Room with Fireplace
- Dining Area
- Laundry in Garage
Kitchen
- Eat-In Kitchen
- <<doubleOvenToken>>
- Gas Cooktop
- Dishwasher
- Quartz Countertops
Flooring
- Wood
- Carpet
- Laminate
- Tile
Bedrooms and Bathrooms
- 4 Bedrooms
- Walk-In Closet
- Remodeled Bathroom
- Bathroom on Main Level
- 3 Full Bathrooms
- Dual Sinks
- Walk-in Shower
Utilities
- Forced Air Heating System
- 220 Volts
Listing and Financial Details
- Assessor Parcel Number 020-403-010
Ownership History
Purchase Details
Home Financials for this Owner
Home Financials are based on the most recent Mortgage that was taken out on this home.Purchase Details
Home Financials for this Owner
Home Financials are based on the most recent Mortgage that was taken out on this home.Purchase Details
Home Financials for this Owner
Home Financials are based on the most recent Mortgage that was taken out on this home.Similar Homes in San Bruno, CA
Home Values in the Area
Average Home Value in this Area
Purchase History
| Date | Type | Sale Price | Title Company |
|---|---|---|---|
| Grant Deed | $1,538,000 | Fidelity National Title Compan | |
| Grant Deed | $810,000 | Commonwealth Land Title Co | |
| Grant Deed | $345,000 | Old Republic Title Ins Compa |
Mortgage History
| Date | Status | Loan Amount | Loan Type |
|---|---|---|---|
| Open | $1,230,000 | New Conventional | |
| Previous Owner | $724,000 | Unknown | |
| Previous Owner | $648,000 | Negative Amortization | |
| Previous Owner | $200,000 | Credit Line Revolving | |
| Previous Owner | $505,351 | Unknown | |
| Previous Owner | $510,000 | Unknown | |
| Previous Owner | $50,000 | Credit Line Revolving | |
| Previous Owner | $55,000 | Stand Alone Second | |
| Previous Owner | $44,700 | Credit Line Revolving | |
| Previous Owner | $313,000 | Unknown | |
| Previous Owner | $276,000 | No Value Available | |
| Closed | $34,500 | No Value Available |
Property History
| Date | Event | Price | Change | Sq Ft Price |
|---|---|---|---|---|
| 09/12/2024 09/12/24 | Sold | $1,538,000 | -0.6% | $750 / Sq Ft |
| 08/09/2024 08/09/24 | Pending | -- | -- | -- |
| 07/16/2024 07/16/24 | Price Changed | $1,548,000 | -3.1% | $755 / Sq Ft |
| 05/30/2024 05/30/24 | For Sale | $1,598,000 | -- | $780 / Sq Ft |
Tax History Compared to Growth
Tax History
| Year | Tax Paid | Tax Assessment Tax Assessment Total Assessment is a certain percentage of the fair market value that is determined by local assessors to be the total taxable value of land and additions on the property. | Land | Improvement |
|---|---|---|---|---|
| 2025 | $13,126 | $1,568,760 | $1,071,000 | $497,760 |
| 2023 | $13,126 | $1,085,216 | $542,608 | $542,608 |
| 2022 | $11,739 | $1,063,938 | $531,969 | $531,969 |
| 2021 | $11,588 | $1,043,078 | $521,539 | $521,539 |
| 2020 | $11,478 | $1,032,384 | $516,192 | $516,192 |
| 2019 | $11,289 | $1,012,142 | $506,071 | $506,071 |
| 2018 | $10,726 | $992,298 | $496,149 | $496,149 |
| 2017 | $9,991 | $916,000 | $458,000 | $458,000 |
| 2016 | $9,377 | $860,000 | $430,000 | $430,000 |
| 2015 | $7,863 | $720,000 | $360,000 | $360,000 |
| 2014 | $7,352 | $670,000 | $335,000 | $335,000 |
Agents Affiliated with this Home
-
Teresa Navarro

Seller's Agent in 2024
Teresa Navarro
Intero Real Estate Services
(650) 224-0380
2 in this area
95 Total Sales
-
Samantha Cortez

Buyer's Agent in 2024
Samantha Cortez
Intero Real Estate Services
(650) 630-7888
1 in this area
23 Total Sales
Map
Source: MLSListings
MLS Number: ML81967751
APN: 020-403-010
- 279 Elm Ave
- 205 Cypress Ave Unit 207
- 311 Linden Ave
- 211 Linden Ave
- 371 Poplar Ave
- 421 Elm Ave
- 432 Cypress Ave
- 269 East Ave
- 480 Cypress Ave
- 409 Chestnut Ave
- 252 East Ave
- 409 Cherry Ave
- 1054 Jenevein Ave
- 297 San Anselmo Ave N
- 111 De Soto Way
- 241 Terrace Ave
- 165 Santa Dominga Ave
- 1730 Santa Lucia Ave
- 532 Vista Ct
- 642 Lomita Ave

