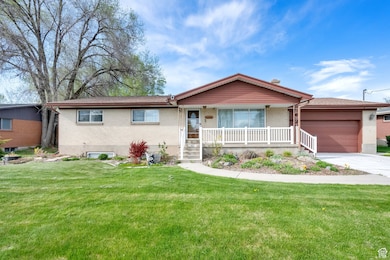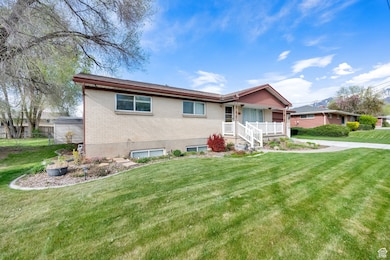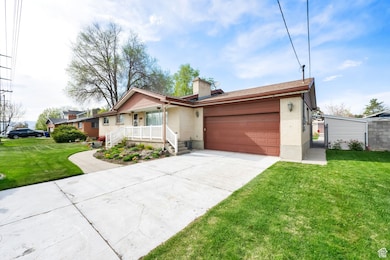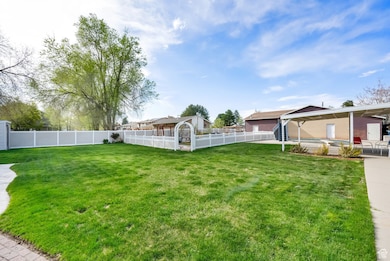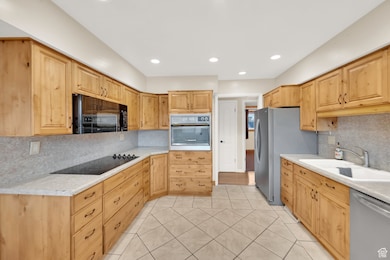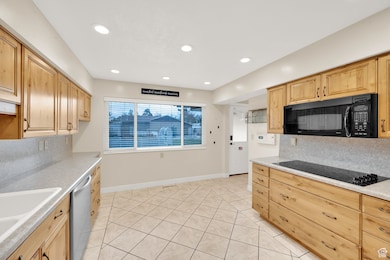
965 E 9400 S Sandy, UT 84094
White City NeighborhoodEstimated payment $5,105/month
Highlights
- Second Kitchen
- In Ground Pool
- Mature Trees
- Eastmont Middle School Rated A-
- 0.48 Acre Lot
- Mountain View
About This Home
What a find. What an opportunity. Shop, Pool, Large Yard . Originally owners. Even though built in 1962 has so many awesome features. This home includes possible divided lot. Build another home on this site. Tax # 298-05-382-007. .
Listing Agent
Eric Praag
Homespot Real Estate, LLC License #5456904
Co-Listing Agent
Kathryn Butler
Homespot Real Estate, LLC License #11612008
Home Details
Home Type
- Single Family
Est. Annual Taxes
- $4,776
Year Built
- Built in 1962
Lot Details
- 0.48 Acre Lot
- Property is Fully Fenced
- Landscaped
- Secluded Lot
- Sprinkler System
- Mature Trees
- Vegetable Garden
- Property is zoned Single-Family, 4110
Parking
- 5 Car Attached Garage
- 12 Open Parking Spaces
Home Design
- Rambler Architecture
- Brick Exterior Construction
- Asphalt
Interior Spaces
- 3,323 Sq Ft Home
- 2-Story Property
- Central Vacuum
- 1 Fireplace
- Double Pane Windows
- Sliding Doors
- Mountain Views
- Gas Dryer Hookup
Kitchen
- Second Kitchen
- Disposal
Flooring
- Wood
- Carpet
- Tile
- Vinyl
Bedrooms and Bathrooms
- 5 Bedrooms | 3 Main Level Bedrooms
- Walk-In Closet
- In-Law or Guest Suite
Basement
- Walk-Out Basement
- Exterior Basement Entry
- Apartment Living Space in Basement
Accessible Home Design
- Roll-in Shower
Outdoor Features
- In Ground Pool
- Separate Outdoor Workshop
- Storage Shed
- Outbuilding
Schools
- Edgemont Elementary School
- Mount Jordan Middle School
- Jordan High School
Utilities
- Forced Air Heating and Cooling System
- Natural Gas Connected
Community Details
- No Home Owners Association
Listing and Financial Details
- Assessor Parcel Number 28-05-382-013
Map
Home Values in the Area
Average Home Value in this Area
Tax History
| Year | Tax Paid | Tax Assessment Tax Assessment Total Assessment is a certain percentage of the fair market value that is determined by local assessors to be the total taxable value of land and additions on the property. | Land | Improvement |
|---|---|---|---|---|
| 2023 | $3,630 | $487,400 | $103,500 | $383,900 |
| 2022 | $3,445 | $498,900 | $101,500 | $397,400 |
| 2021 | $2,853 | $361,600 | $85,000 | $276,600 |
| 2020 | $2,765 | $327,800 | $85,000 | $242,800 |
| 2019 | $2,728 | $320,800 | $124,400 | $196,400 |
| 2018 | $2,367 | $280,900 | $124,400 | $156,500 |
| 2017 | $2,296 | $266,900 | $124,400 | $142,500 |
| 2016 | $2,337 | $266,000 | $124,400 | $141,600 |
| 2015 | $2,064 | $218,400 | $125,600 | $92,800 |
| 2014 | $2,023 | $208,100 | $121,900 | $86,200 |
Property History
| Date | Event | Price | Change | Sq Ft Price |
|---|---|---|---|---|
| 04/17/2025 04/17/25 | For Sale | $849,000 | -- | $255 / Sq Ft |
Deed History
| Date | Type | Sale Price | Title Company |
|---|---|---|---|
| Special Warranty Deed | -- | -- | |
| Special Warranty Deed | -- | -- | |
| Personal Reps Deed | -- | -- | |
| Personal Reps Deed | -- | -- |
Similar Homes in Sandy, UT
Source: UtahRealEstate.com
MLS Number: 2078320
APN: 28-05-382-013-0000
- 9287 S Fordham Ct
- 9128 Terri Lynn Dr Unit 147
- 918 E 9045 S
- 9217 S Holiday Bowl Ct Unit 8
- 9138 S Scirlein Dr
- 9692 Mumford Dr
- 870 E Galena Dr
- 9466 S Indian Ridge Dr
- 1009 Cobalt Ln
- 528 E Rose Bowl Ct
- 9196 S 1380 E
- 527 E Rose Bowl Ct
- 884 E Spartan Dr
- 9519 S 1400 E
- 9319 S Sneddon Dr
- 1432 Shoshone Ave
- 9958 S Tulip Dr
- 1019 E Diamond Way
- 9657 S Cedar Crest Dr
- 446 E Mountain View Dr

