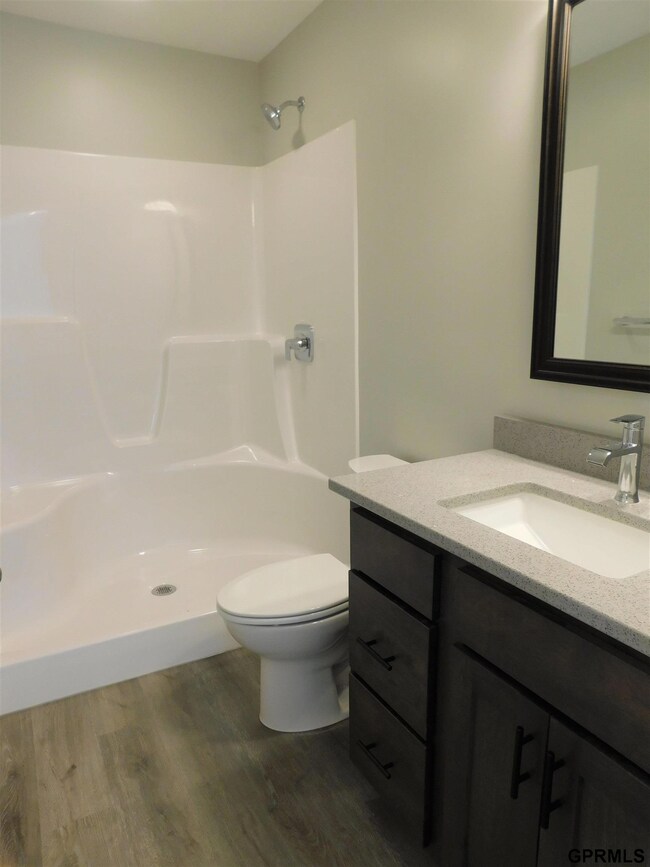
965 H St Palmyra, NE 68418
Estimated Value: $352,000
Highlights
- Under Construction
- Deck
- No HOA
- Senior Community
- Main Floor Bedroom
- Porch
About This Home
As of March 20250% down USDA and NIFA financing options for qualified buyers! 4 bedroom, 3 bath, 2,186 sq. ft. split-level. Vaulted ceilings, large kitchen, painted white cabinets, quartz countertops, GE appliances, and a walk-in pantry. Large primary suite with dual sinks, and a large shower. Main floor laundry located near the bedrooms. Finished daylight family room, a large 4th bedroom, and a 3rd bathroom in lower level. Built with quality and energy efficiency in mind. 2x6 exterior walls, spray foam & R-38 blown-in insulation, Anderson windows, 15 SEER heat pump, and insulated garage. White stone, black trim, and covered front porch. Large backyard. 12x12 deck with composite decking. Finished 24x32 garage for plenty of work and storage space. Bennett/Palmyra school district. Call for a showing today!
Last Agent to Sell the Property
Good Life Real Estate, LLC. License #960250 Listed on: 02/05/2025
Home Details
Home Type
- Single Family
Est. Annual Taxes
- $572
Year Built
- Built in 2024 | Under Construction
Lot Details
- 9,148 Sq Ft Lot
- Lot Dimensions are 70' x 131.30'
Parking
- 3 Car Attached Garage
- Garage Door Opener
Home Design
- Split Level Home
- Composition Roof
- Vinyl Siding
- Concrete Perimeter Foundation
- Stone
Interior Spaces
- Ceiling height of 9 feet or more
Kitchen
- Oven or Range
- Microwave
- Dishwasher
- Disposal
Bedrooms and Bathrooms
- 4 Bedrooms
- Main Floor Bedroom
Basement
- Sump Pump
- Basement Windows
Outdoor Features
- Deck
- Porch
Schools
- Bennet Elementary School
- Palmyra Middle School
- Palmyra High School
Utilities
- Central Air
- Heat Pump System
Community Details
- Senior Community
- No Home Owners Association
- Built by Brasch Homes
- Lot 5 Royal Replat 1St Addition To Palmyra Subdivision
Listing and Financial Details
- Assessor Parcel Number 000293560
Ownership History
Purchase Details
Home Financials for this Owner
Home Financials are based on the most recent Mortgage that was taken out on this home.Purchase Details
Home Financials for this Owner
Home Financials are based on the most recent Mortgage that was taken out on this home.Purchase Details
Home Financials for this Owner
Home Financials are based on the most recent Mortgage that was taken out on this home.Similar Homes in Palmyra, NE
Home Values in the Area
Average Home Value in this Area
Purchase History
| Date | Buyer | Sale Price | Title Company |
|---|---|---|---|
| Lauenroth Johnathan S | $359,000 | Charter Title | |
| Good Life Real Estate Llc | $35,000 | Charter Title | |
| Good Life Real Estate Llc | $35,000 | Charter Title | |
| Good Life Real Estate Llc | $35,000 | Charter Title |
Mortgage History
| Date | Status | Borrower | Loan Amount |
|---|---|---|---|
| Open | Lauenroth Johnathan S | $352,497 | |
| Previous Owner | Good Life Real Estate Llc | $268,000 | |
| Previous Owner | Good Life Real Estate Llc | $28,000 |
Property History
| Date | Event | Price | Change | Sq Ft Price |
|---|---|---|---|---|
| 03/28/2025 03/28/25 | Sold | $359,000 | -0.3% | $164 / Sq Ft |
| 02/19/2025 02/19/25 | Pending | -- | -- | -- |
| 02/05/2025 02/05/25 | For Sale | $359,900 | -- | $165 / Sq Ft |
Tax History Compared to Growth
Tax History
| Year | Tax Paid | Tax Assessment Tax Assessment Total Assessment is a certain percentage of the fair market value that is determined by local assessors to be the total taxable value of land and additions on the property. | Land | Improvement |
|---|---|---|---|---|
| 2024 | $2,963 | $166,520 | $32,017 | $134,503 |
| 2023 | $649 | $32,017 | $32,017 | $0 |
| 2022 | $575 | $28,500 | $28,500 | $0 |
| 2021 | $495 | $28,500 | $28,500 | $0 |
| 2020 | $498 | $28,500 | $28,500 | $0 |
| 2019 | $313 | $17,920 | $17,920 | $0 |
| 2018 | $306 | $17,920 | $17,920 | $0 |
| 2017 | $322 | $17,920 | $17,920 | $0 |
| 2016 | $322 | $17,920 | $17,920 | $0 |
| 2015 | $45 | $2,560 | $2,560 | $0 |
| 2014 | $46 | $2,560 | $2,560 | $0 |
| 2012 | $48 | $2,560 | $2,560 | $0 |
Agents Affiliated with this Home
-
Jordan Brasch
J
Seller's Agent in 2025
Jordan Brasch
Good Life Real Estate, LLC.
(402) 730-6652
6 Total Sales
-
Ingrid Tate
I
Seller Co-Listing Agent in 2025
Ingrid Tate
Good Life Real Estate, LLC.
(402) 202-2922
9 Total Sales
Map
Source: Great Plains Regional MLS
MLS Number: 22503057
APN: 000293560
- 540 B St
- 1015 East Rd
- 120 Snow Valley Cir
- 708 Sunset Blvd
- Lot 5 Woodland Hills Dr
- 21.85 Acres, N 14th Rd
- 0000 Rd
- 0000 County Road D
- 1450 N 4th Rd
- 22945 Van Dorn St
- 0000 S 8th Hwy 66a Rd
- 0 Tbd Unit 22505122
- 310 Cottonwood Ct
- 330 Cottonwood Ct
- 350 Cottonwood Ct
- 315 Cottonwood Ct
- 335 Cottonwood Ct
- 355 Cottonwood Ct
- 1485 Hackberry St
- 1445 Hackberry St






