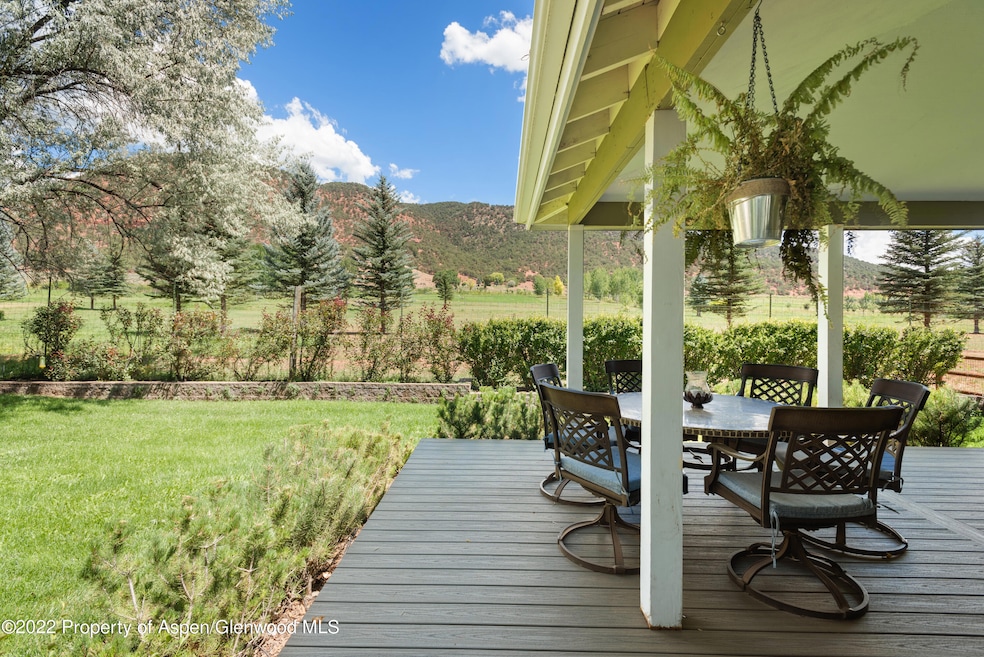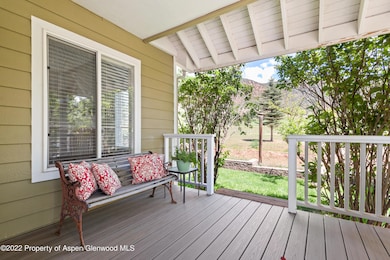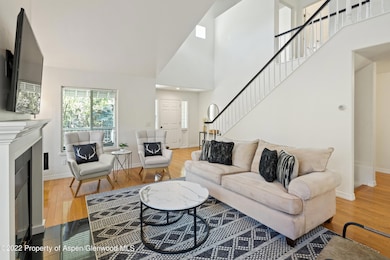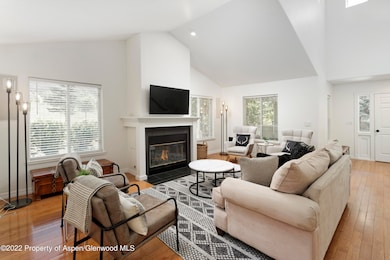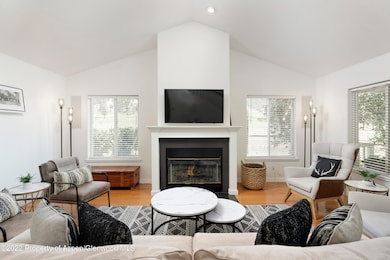965 Lupine Cir Basalt, CO 81621
Highlights
- Recreation Room
- Fenced Yard
- Patio
- Den
- Views
- Living Room
About This Home
New to the Basalt rental market! This spacious 3100 sq ft home features 4 bedrooms, 3.5 baths, plus an office with a sleeper sofa and large back deck overlooking the Roaring Fork Club. This is a perfect place for an extended family to gather with multiple living areas plus a huge family room. The large kitchen is well stocked with plenty of seating. The house has just been updated with new paint, new carpet, a new trex deck and all new furnishings and linens. No detail has been overlooked! We want this to be your home away from home that you will want to revisit every year! The property is located within walking/biking distance to the fabulous downtown restaurants. The views are beautiful from the wraparound back deck and the perfect place to grill out with friends.
Listing Agent
Coldwell Banker Mason Morse-Aspen Brokerage Phone: (970) 925-7000 License #FA100014334 Listed on: 12/20/2024

Home Details
Home Type
- Single Family
Est. Annual Taxes
- $9,326
Year Built
- Built in 1994
Lot Details
- 9,940 Sq Ft Lot
- Southern Exposure
- Fenced Yard
- Sprinkler System
- Landscaped with Trees
- Property is in excellent condition
Parking
- 2 Car Garage
Interior Spaces
- 3,159 Sq Ft Home
- 3-Story Property
- Gas Fireplace
- Family Room
- Living Room
- Dining Room
- Den
- Recreation Room
- Property Views
Bedrooms and Bathrooms
- 4 Bedrooms
Laundry
- Laundry Room
- Dryer
- Washer
Outdoor Features
- Patio
Utilities
- Mini Split Air Conditioners
- Wi-Fi Available
- Cable TV Available
Community Details
- Elk Run Subdivision
Listing and Financial Details
- Residential Lease
- Property Available on 12/20/24
Map
Source: Aspen Glenwood MLS
MLS Number: 176957
APN: R014281
- 1508 Mockingbird Ln
- 152 Wren Ct
- 755 Hearthstone Dr
- 90 River Cove
- 21401 Colorado 82
- 217 Longhorn Ln
- 175 Midland Ave Unit 10
- 175 Midland Ave Unit 4
- 165 Midland Ave
- 140 Basalt Center Cir Unit 202
- 140 Basalt Center Cir Unit 312
- 140 Basalt Center Cir Unit 215
- 140 Basalt Center Cir Unit 216
- 140 Basalt Center Cir Unit 231
- 140 Basalt Center Cir Unit 217
- 140 Basalt Center Cir Unit 209
- 140 Basalt Center Cir Unit 211
- 140 Basalt Center Cir Unit 317
- 140 Basalt Center Cir Unit 227
- 140 Basalt Center Cir Unit 220
- 2009 Arbor Park Dr
- 4202 Elk Ln Unit 4202
- 60 River Cove
- 106 Swinging Bridge Ln Unit B
- 227 Midland Ave Unit 24
- 227 Midland Ave Unit 22
- 235 E Homestead Dr
- 855 Gold River Ct Unit 21D
- 216 E Homestead Dr
- 200 E Homestead Dr
- 316 Allison Ln Unit B
- 22842 Two Rivers Rd Unit 100
- 364 Summerset Ln
- 134 Ridge Rd
- 331 Branding Way
- 132 Ridge Rd
- 22858 Two Rivers Rd
- 120 E Sopris Dr
- 641 Pinon Dr
- 357 Stotts Mill Rd
