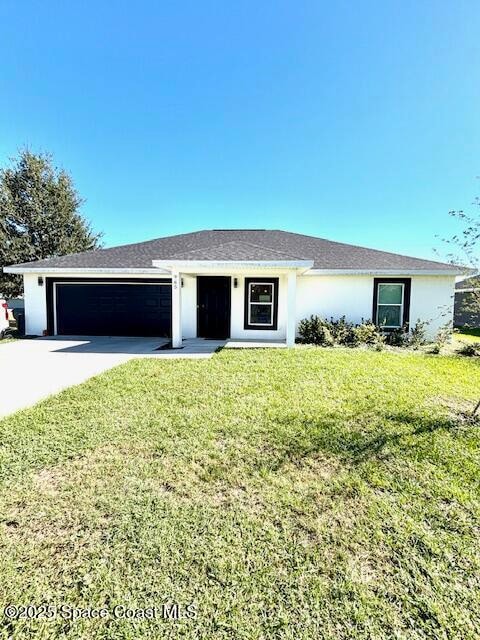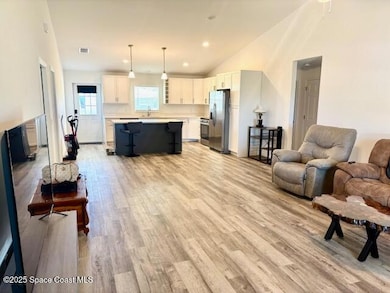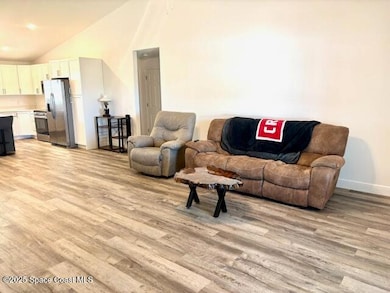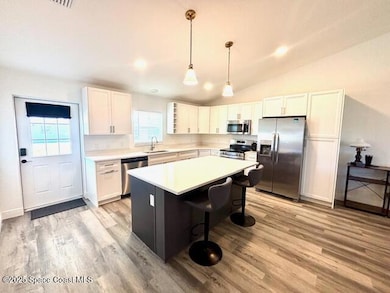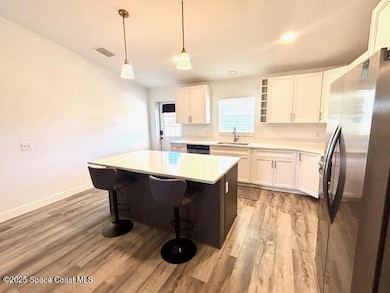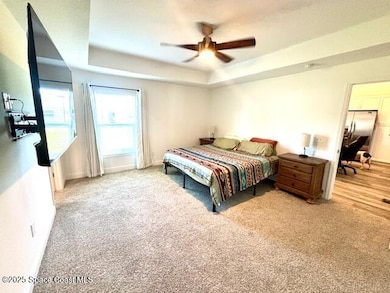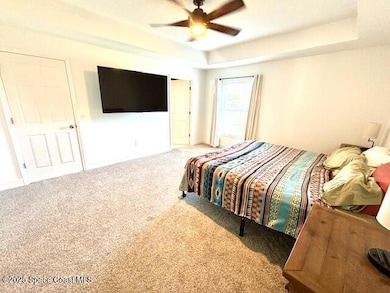
965 N Singleton Ave Titusville, FL 32796
Estimated payment $1,968/month
Highlights
- Very Popular Property
- Vaulted Ceiling
- No HOA
- Open Floorplan
- Traditional Architecture
- Covered Patio or Porch
About This Home
Welcome to your new oasis on the Space Coast! This contemporary CBS home built in 2024 offers 3 spacious bedrooms and 2 oversized full bathrooms. This thoughtfully designed open concept features vaulted ceilings in the main living area, creating a bright, inviting space. The sleek kitchen boasts custom cabinetry and an oversized island. All impact windows and doors are hurricane rated! All this and minutes to 95!
Home Details
Home Type
- Single Family
Est. Annual Taxes
- $270
Year Built
- Built in 2024
Lot Details
- 8,276 Sq Ft Lot
- West Facing Home
Parking
- 2 Car Garage
Home Design
- Traditional Architecture
- Shingle Roof
- Concrete Siding
- Block Exterior
Interior Spaces
- 1,493 Sq Ft Home
- 1-Story Property
- Open Floorplan
- Vaulted Ceiling
- High Impact Windows
Kitchen
- Eat-In Kitchen
- Electric Range
- Microwave
- Kitchen Island
Flooring
- Carpet
- Vinyl
Bedrooms and Bathrooms
- 3 Bedrooms
- Split Bedroom Floorplan
- Walk-In Closet
- 2 Full Bathrooms
Outdoor Features
- Covered Patio or Porch
Schools
- Oak Park Elementary School
- Madison Middle School
- Astronaut High School
Utilities
- Central Heating and Cooling System
- 200+ Amp Service
- Cable TV Available
Community Details
- No Home Owners Association
- Luna Heights Subdivision
Listing and Financial Details
- Assessor Parcel Number 21-35-32-01-00002.0-0007.00
Map
Home Values in the Area
Average Home Value in this Area
Tax History
| Year | Tax Paid | Tax Assessment Tax Assessment Total Assessment is a certain percentage of the fair market value that is determined by local assessors to be the total taxable value of land and additions on the property. | Land | Improvement |
|---|---|---|---|---|
| 2025 | $270 | $290,190 | -- | -- |
| 2024 | $278 | $15,400 | -- | -- |
| 2023 | $278 | $15,400 | $15,400 | $0 |
| 2022 | $273 | $15,400 | $0 | $0 |
| 2021 | $0 | $14,000 | $14,000 | $0 |
| 2020 | $0 | $13,000 | $13,000 | $0 |
| 2019 | $0 | $13,000 | $13,000 | $0 |
| 2018 | $0 | $18,400 | $18,400 | $0 |
| 2017 | $0 | $4,000 | $0 | $0 |
| 2016 | $0 | $14,400 | $14,400 | $0 |
| 2015 | -- | $12,400 | $12,400 | $0 |
| 2014 | -- | $12,400 | $12,400 | $0 |
Property History
| Date | Event | Price | List to Sale | Price per Sq Ft | Prior Sale |
|---|---|---|---|---|---|
| 11/13/2025 11/13/25 | For Sale | $369,900 | +8.8% | $248 / Sq Ft | |
| 10/30/2024 10/30/24 | Sold | $340,000 | -1.2% | $224 / Sq Ft | View Prior Sale |
| 10/02/2024 10/02/24 | Pending | -- | -- | -- | |
| 09/18/2024 09/18/24 | Price Changed | $344,000 | -0.3% | $226 / Sq Ft | |
| 08/20/2024 08/20/24 | Price Changed | $344,900 | -1.4% | $227 / Sq Ft | |
| 07/19/2024 07/19/24 | For Sale | $349,900 | +1478.5% | $230 / Sq Ft | |
| 12/15/2021 12/15/21 | Sold | $22,167 | 0.0% | -- | View Prior Sale |
| 12/15/2021 12/15/21 | Pending | -- | -- | -- | |
| 12/15/2021 12/15/21 | For Sale | $22,167 | -- | -- |
Purchase History
| Date | Type | Sale Price | Title Company |
|---|---|---|---|
| Warranty Deed | $340,000 | Dockside Title | |
| Warranty Deed | $332,500 | None Listed On Document |
Mortgage History
| Date | Status | Loan Amount | Loan Type |
|---|---|---|---|
| Open | $329,800 | New Conventional |
About the Listing Agent

Michele Lee Scherger GRI, CDPE is a seasoned real estate broker with over 13 years of experience in the industry. With a remarkable track record and a diverse skill set, she has established herself as a top producer in the South Florida Real Estate Market. Her expertise extends far beyond the standard real estate transactions, as she has been involved in a wide range of property types and specialized services.
Michele’s journey in real estate began over a decade ago, and her dedication and
Michele's Other Listings
Source: Space Coast MLS (Space Coast Association of REALTORS®)
MLS Number: 1061981
APN: 21-35-32-01-00002.0-0007.00
- 2870 Starlight Dr
- 2922 Rosemarie Dr
- 1144 N Singleton Ave
- 1148 N Singleton Ave
- 3031 Pembrooke Rd
- 1155 N Singleton Ave
- 705 Fern Ave
- 3340 Marshall St
- 1336 Wilderness Ln
- 2910 Elder St
- 1550 Old Dixie Hwy
- 2235 Anna Dr
- 671 N Dixie Ave Unit 18A
- 3539 Nikon Ct
- 1470 Kodak Dr
- 2810 Briarwood Ln
- 3332 Elder St
- 3105 Diamond Rd
- 1558 Pentax Ave
- 604 Clarewood Blvd
- 1165 Sharon Dr
- 1148 N Singleton Ave
- 1185 Bonnymeade Dr
- 2965 Hobbs Place Unit 32796
- 1240 N Singleton Ave
- 500 Fern Ave
- 2280 Mayfair Way
- 265 W Towne Place
- 230 W Towne Place
- 1642 Kemberly Ave
- 3667 Powder Horn Place
- 3210 Westwood Dr
- 1565 Quill Ct
- 2885 Citrus Dr
- 2504 Landing Dr
- 1600 Garden St
- 130 McNeela Dr
- 120 McNeela Dr
- 1264 Shady Pines Ln
- 1222 Shady Pines Ln
