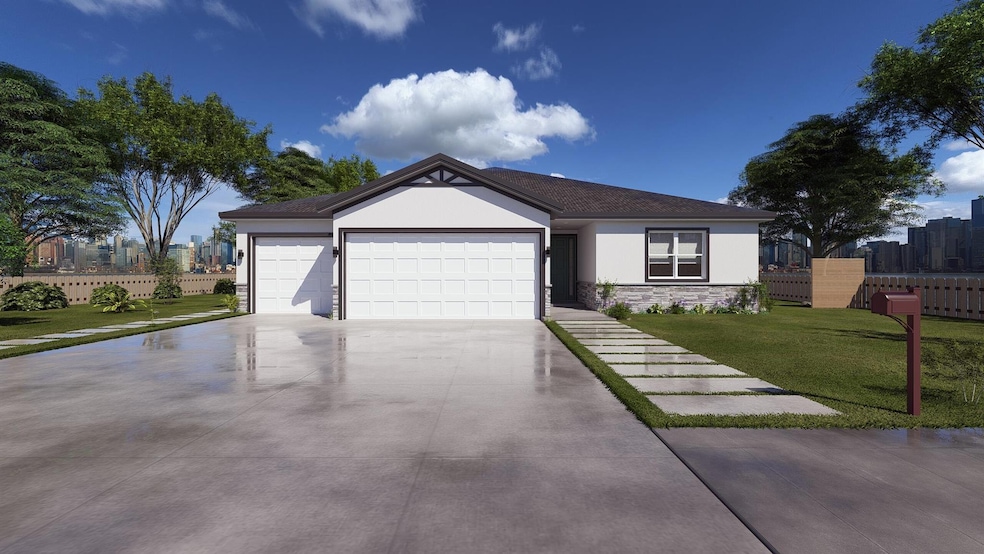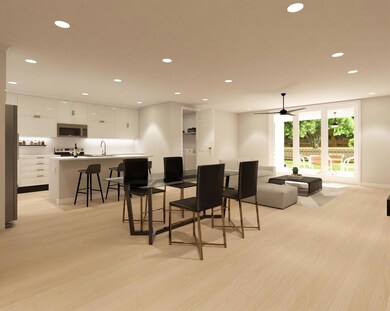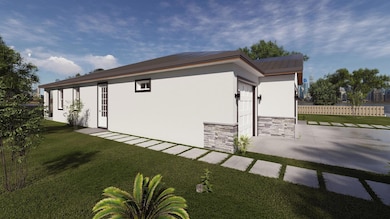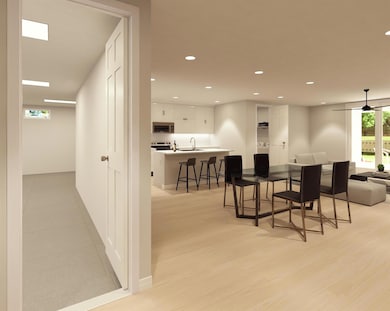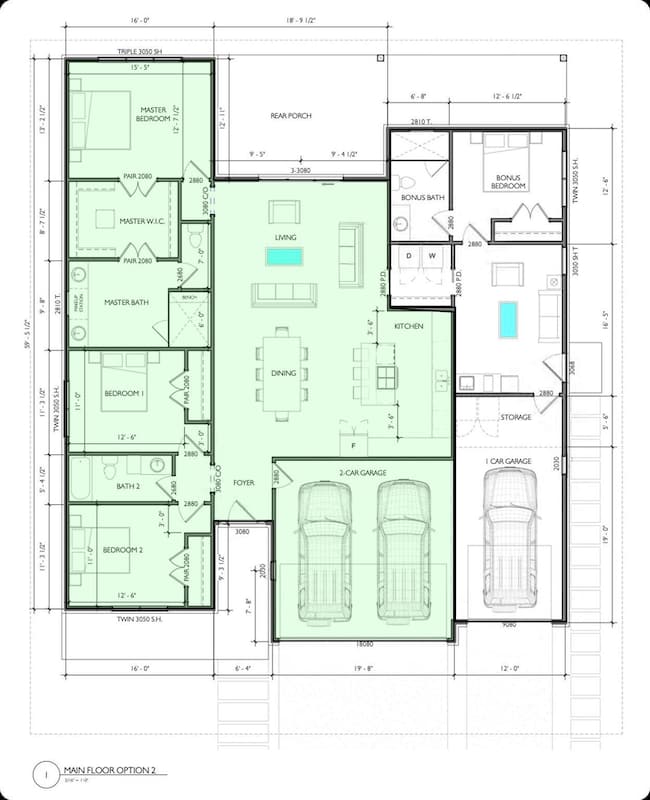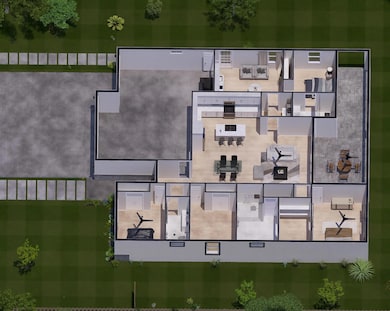965 Quinn St SE Palm Bay, FL 32909
Estimated payment $2,538/month
Highlights
- Great Room
- Eat-In Kitchen
- Walk-In Closet
- 3 Car Attached Garage
- Separate Shower in Primary Bathroom
- Patio
About This Home
Ask about Seller concessions for Closing Costs! Multigenerational Living (or Dual Income) Redefined Mother-In_Law Suite Privacy, dignity, & connection--built right in. The Argenta Flex Residence makes it easy to stay close as a family w/o sacrificing anyone's independence. With a fully integrated Additional Dwelling Unit (ADU), this home offers two complete living spaces under one roof--the Flex unit w/ its own entrance, living area, kitchenette, bathroom, bedroom, garage, & separate AC & Washer/Dryer Hookup Ideal for Every Generation One home. Multiple life stages. The Argenta Flex Residence adapts to your family's changing needs--offering true independence, comfort, & flexibility for every generation under one roof. Strong Returns, Minimal Effort Unlike retrofitted garage conversions, th
Home Details
Home Type
- Single Family
Est. Annual Taxes
- $562
Year Built
- Built in 2025 | Under Construction
Parking
- 3 Car Attached Garage
- Garage Door Opener
- Driveway
Home Design
- Shingle Roof
- Composition Roof
Interior Spaces
- 2,200 Sq Ft Home
- 1-Story Property
- Ceiling Fan
- Great Room
- Family Room
- Combination Dining and Living Room
- Tile Flooring
- Fire and Smoke Detector
- Laundry Room
Kitchen
- Eat-In Kitchen
- Electric Range
- Ice Maker
- Dishwasher
- Disposal
Bedrooms and Bathrooms
- 4 Bedrooms | 3 Main Level Bedrooms
- Split Bedroom Floorplan
- Walk-In Closet
- 3 Full Bathrooms
- Separate Shower in Primary Bathroom
Outdoor Features
- Patio
Utilities
- Central Heating and Cooling System
- Heat Pump System
- Well
- Electric Water Heater
- Septic Tank
- Cable TV Available
Community Details
- Port Malabar Unit 22 Subdivision
Listing and Financial Details
- Tax Lot 9
- Assessor Parcel Number 293729gs91026
- Seller Considering Concessions
Map
Home Values in the Area
Average Home Value in this Area
Tax History
| Year | Tax Paid | Tax Assessment Tax Assessment Total Assessment is a certain percentage of the fair market value that is determined by local assessors to be the total taxable value of land and additions on the property. | Land | Improvement |
|---|---|---|---|---|
| 2025 | $296 | $31,000 | -- | -- |
| 2024 | $272 | $28,000 | -- | -- |
| 2023 | $272 | $25,000 | $25,000 | $0 |
| 2022 | $232 | $22,000 | $0 | $0 |
| 2021 | $158 | $8,500 | $8,500 | $0 |
| 2020 | $144 | $7,500 | $7,500 | $0 |
| 2019 | $183 | $6,600 | $6,600 | $0 |
| 2018 | $171 | $5,600 | $5,600 | $0 |
| 2017 | $170 | $1,250 | $0 | $0 |
| 2016 | $107 | $4,500 | $4,500 | $0 |
| 2015 | $95 | $3,500 | $3,500 | $0 |
| 2014 | $92 | $3,500 | $3,500 | $0 |
Property History
| Date | Event | Price | List to Sale | Price per Sq Ft | Prior Sale |
|---|---|---|---|---|---|
| 10/23/2025 10/23/25 | For Sale | $475,000 | 0.0% | $216 / Sq Ft | |
| 08/23/2025 08/23/25 | For Sale | $475,000 | +1183.8% | $216 / Sq Ft | |
| 06/16/2025 06/16/25 | Sold | $37,000 | -7.3% | -- | View Prior Sale |
| 03/14/2025 03/14/25 | Pending | -- | -- | -- | |
| 02/04/2025 02/04/25 | For Sale | $39,900 | -- | -- |
Purchase History
| Date | Type | Sale Price | Title Company |
|---|---|---|---|
| Warranty Deed | $37,000 | None Listed On Document | |
| Warranty Deed | $37,000 | None Listed On Document | |
| Quit Claim Deed | $100 | None Listed On Document | |
| Quit Claim Deed | $100 | None Listed On Document | |
| Quit Claim Deed | $3,000 | None Listed On Document | |
| Quit Claim Deed | $3,000 | None Listed On Document | |
| Quit Claim Deed | $3,000 | None Listed On Document | |
| Quit Claim Deed | $3,000 | None Listed On Document | |
| Warranty Deed | $16,100 | Alliance Title Brevard Llc | |
| Warranty Deed | -- | -- |
Source: BeachesMLS
MLS Number: R11134651
APN: 29-37-29-GS-00910.0-0026.00
- 872 Ravenswood St SE
- 1210 Cogan Dr
- Unknown Cogan Dr
- 1350 Cogan Dr SE
- 817 Raymond St SE
- 2613 Quentin Ave SE
- 912 Palo Alto St SE
- 918 Palo Alto St SE
- 1141 Palo Alto St SE
- 2601 Quentin Ave SE
- 2791 Somerset Ave SE
- 2699 Quentin Ave SE
- 882 Palo Alto St SE
- 901 Quesada St SE
- 2623 Raven Ave SE Unit 18
- 2623 Raven Ave SE
- 900 Lava St SE
- 2499 San Filippo Dr SE
- 2606 Tennyson Ave SE
- 2612 Palmer Ave SE
- 1340 Cogan Dr
- 2613 Quentin Ave SE
- 872 Reading St SE
- 2701 Planet Ave SE
- 2606 Palmer Ave SE
- 1150 Cogan Dr SE
- 2211 San Filippo Dr SE
- 2511 Palomar Ave SE
- 632 Stonebriar Dr
- 542 Reading St SE
- 515 Paigo St SE
- 1011 Webster Rd SE
- 3042 Tazewell Ave SE
- 857 Old Country Road South E
- 510 Old Country Rd SE
- 900 Old Country Road South E
- 446 Reading St SE
- 978 Remington Green Dr SE
- 3155 Tropical Cir SE
- 816 Tedder Rd SE
