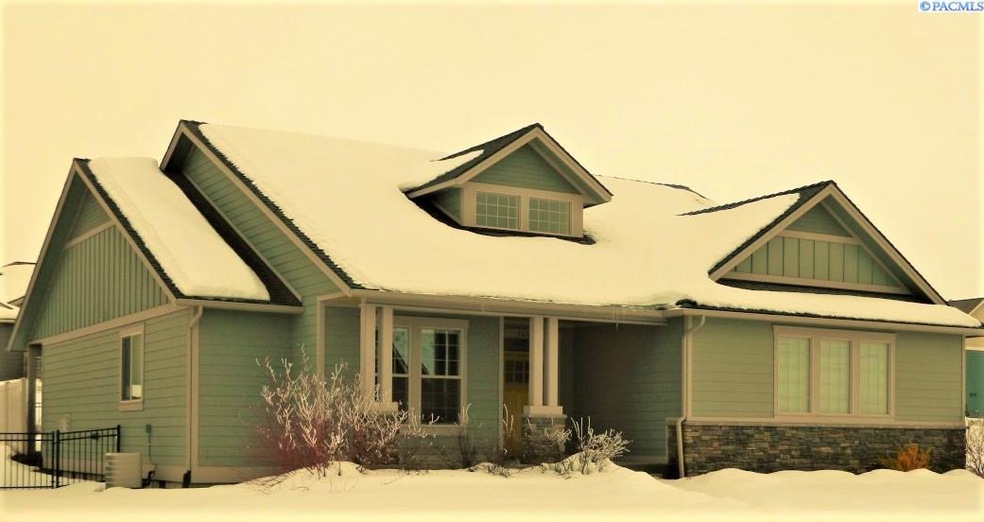
965 SW Center St Pullman, WA 99163
Highlights
- Primary Bedroom Suite
- Living Room with Fireplace
- Wood Flooring
- Pullman High School Rated A
- Vaulted Ceiling
- Main Floor Primary Bedroom
About This Home
As of May 2017This beautiful and lightly used 2010 home features one level living in an open, spacious environment. The great room has a high vaulted ceiling, an outstanding gas fireplace and lots of light, with large windows and glass door opening onto the covered porch and fenced back yard. The kitchen features cabinets to the ceiling, granite counters, double ovens, a large island with sink and eating bar and beautiful, like-new stainless appliances. The dining room has room for a large table and offers a gracious dining experience. It’s a great place to entertain! Three bedrooms are located on the main floor, including an elegant master suite with twin sinks, a garden tub, separate shower and large walk-in closet. The fourth bedroom is upstairs, a large bonus room with walk-in closet which lends itself to many potential uses. The large corner lot is flat, sprinkled and fenced with decorative wrought iron fencing. Other features: 50 year roof, water softener, large laundry room, over-sized 2 car garage and a hot water recirculating system.
Last Agent to Sell the Property
GREGG BALDRIDGE
RE/MAX Home and Land License #49869
Home Details
Home Type
- Single Family
Est. Annual Taxes
- $5,861
Year Built
- Built in 2010
Lot Details
- 10,326 Sq Ft Lot
- Lot Dimensions are 90 x 115
- Fenced
- Corner Lot
- Irrigation
Home Design
- Concrete Foundation
- Composition Shingle Roof
- Stone Trim
Interior Spaces
- 2,464 Sq Ft Home
- 1.5-Story Property
- Vaulted Ceiling
- Ceiling Fan
- Gas Fireplace
- Double Pane Windows
- Vinyl Clad Windows
- Drapes & Rods
- Entrance Foyer
- Great Room
- Living Room with Fireplace
- Formal Dining Room
- Crawl Space
Kitchen
- Breakfast Bar
- Oven
- Cooktop
- Microwave
- Dishwasher
- Kitchen Island
- Granite Countertops
- Laminate Countertops
- Disposal
Flooring
- Wood
- Carpet
- Tile
Bedrooms and Bathrooms
- 4 Bedrooms
- Primary Bedroom on Main
- Primary Bedroom Suite
- Walk-In Closet
- 2 Full Bathrooms
- Garden Bath
Laundry
- Laundry Room
- Dryer
- Washer
Parking
- 2 Car Attached Garage
- Garage Door Opener
Outdoor Features
- Covered patio or porch
Utilities
- Central Air
- Furnace
- Heating System Uses Gas
- Gas Available
- Water Heater
- Water Softener is Owned
- Cable TV Available
Ownership History
Purchase Details
Home Financials for this Owner
Home Financials are based on the most recent Mortgage that was taken out on this home.Map
Similar Homes in Pullman, WA
Home Values in the Area
Average Home Value in this Area
Purchase History
| Date | Type | Sale Price | Title Company |
|---|---|---|---|
| Deed | $355,000 | -- |
Property History
| Date | Event | Price | Change | Sq Ft Price |
|---|---|---|---|---|
| 05/10/2017 05/10/17 | Sold | $392,100 | -0.7% | $159 / Sq Ft |
| 02/14/2017 02/14/17 | Pending | -- | -- | -- |
| 01/27/2017 01/27/17 | For Sale | $395,000 | +11.3% | $160 / Sq Ft |
| 08/02/2013 08/02/13 | Sold | $355,000 | -4.6% | $145 / Sq Ft |
| 08/02/2013 08/02/13 | Pending | -- | -- | -- |
| 06/18/2013 06/18/13 | For Sale | $372,000 | +3.0% | $152 / Sq Ft |
| 01/17/2012 01/17/12 | Sold | $361,000 | -1.1% | $148 / Sq Ft |
| 01/17/2012 01/17/12 | Pending | -- | -- | -- |
| 01/13/2010 01/13/10 | For Sale | $365,000 | -- | $149 / Sq Ft |
Tax History
| Year | Tax Paid | Tax Assessment Tax Assessment Total Assessment is a certain percentage of the fair market value that is determined by local assessors to be the total taxable value of land and additions on the property. | Land | Improvement |
|---|---|---|---|---|
| 2025 | $5,925 | $482,973 | $77,445 | $405,528 |
| 2024 | $6,757 | $482,973 | $77,445 | $405,528 |
| 2023 | $5,624 | $379,110 | $58,900 | $320,210 |
| 2022 | $5,621 | $379,110 | $58,900 | $320,210 |
| 2021 | $5,739 | $379,110 | $58,900 | $320,210 |
| 2020 | $5,643 | $379,110 | $58,900 | $320,210 |
| 2019 | $5,496 | $379,110 | $58,900 | $320,210 |
| 2018 | $5,776 | $379,110 | $58,900 | $320,210 |
| 2017 | $5,507 | $379,110 | $58,900 | $320,210 |
| 2016 | $5,861 | $369,789 | $58,900 | $310,889 |
| 2015 | $5,917 | $379,110 | $58,900 | $320,210 |
| 2014 | -- | $350,000 | $58,900 | $291,100 |
Source: Pacific Regional MLS
MLS Number: 219036
APN: 115660000190000
- 970 SW Itani Dr
- 1035 SW Panorama Dr
- 1055 SW Panorama Dr
- 1060 SW Panorama Dr
- 1065 SW Latour Peak St
- 625 SW Dawnview St
- 1015 SW Monta Vista Cir
- 1355 SW Panorama Dr
- 1125 SW Crestview St
- 1272 SW Lost Trail Dr
- 865 SW Windy Point Ct
- 615 SW Winter Cir
- 600 SW Crestview St Unit 19
- 600 SW Crestview St
- 600 SW Crestview St Unit 11
- 735 SW Staley Dr
- 320 SW Kimball Dr
- 945 SE Clearwater Dr
- 600 SW Crestview #29 Unit 29
- 543 Crithfield Ct
