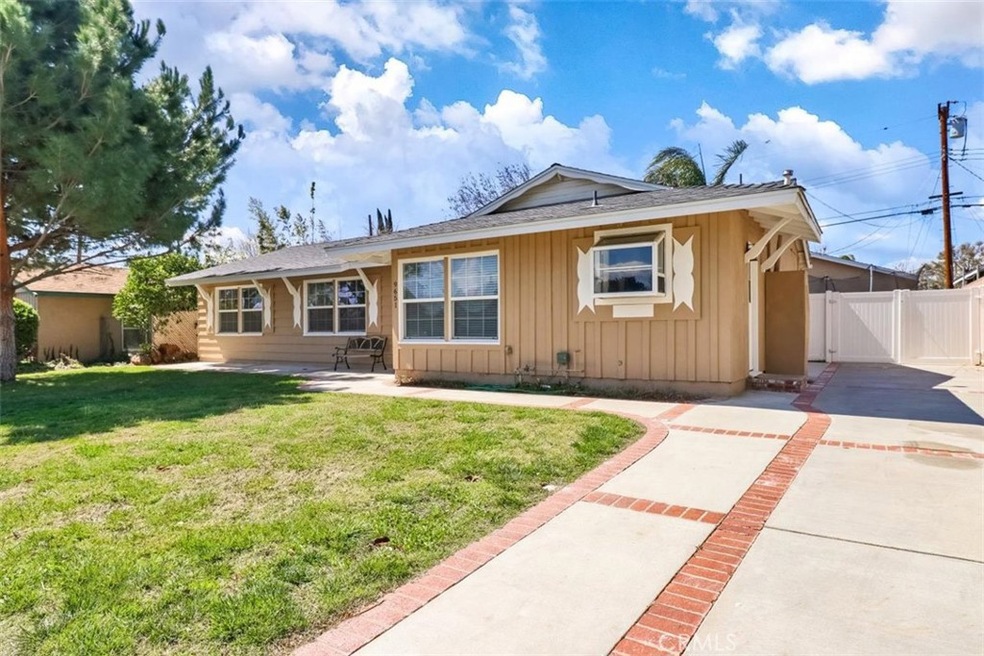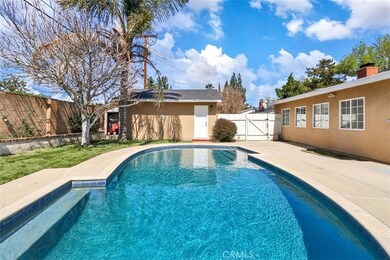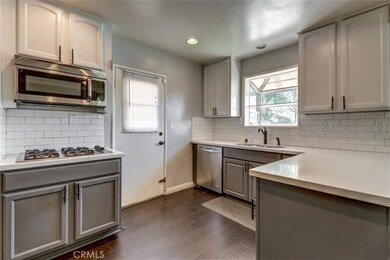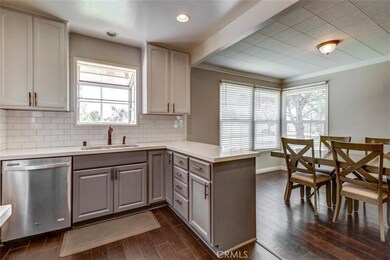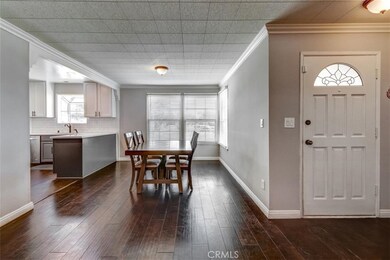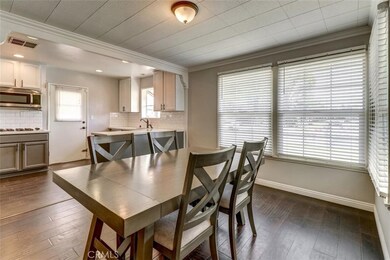
9651 Comanche Ave Chatsworth, CA 91311
Chatsworth NeighborhoodHighlights
- Sound Studio
- RV Access or Parking
- Main Floor Bedroom
- In Ground Pool
- Updated Kitchen
- Quartz Countertops
About This Home
As of August 2025Welcome to your large, lovely, and updated ranch-style home. This 3 bedroom, 2 bath property is perfect for families and entertaining, with its sparkling pool, open floor plan, and large backyard. The updated kitchen with quartz countertops and stainless steel appliances opens to the dining room and towards the living room. Beyond the living room, there is an additional large den or bonus room to use as a game room or additional office space, which is important while people are working from home. In the garage there is a music studio that can also be used as a man-cave/she-shed, office, workshop, or crafting room. The long driveway has plenty of space for your RV, boat, or other toys. Floors are engineered hardwood that blend seamlessly into the matching porcelain slats in the kitchen. Finally, it's a short walk to the award-winning Superior Elementary, which is a Charter School.
Last Agent to Sell the Property
Daniel Paz
Compass License #01950300 Listed on: 04/02/2021

Home Details
Home Type
- Single Family
Est. Annual Taxes
- $10,833
Year Built
- Built in 1958
Lot Details
- 7,574 Sq Ft Lot
- Landscaped
- Sprinkler System
- Private Yard
- Lawn
- Back and Front Yard
- Property is zoned LARS
Parking
- 4 Open Parking Spaces
- 2 Car Garage
- Parking Available
- Workshop in Garage
- RV Access or Parking
Interior Spaces
- 1,758 Sq Ft Home
- 1-Story Property
- Crown Molding
- Recessed Lighting
- Wood Burning Fireplace
- Family Room with Fireplace
- Family Room Off Kitchen
- Living Room
- Dining Room
- Den
- Game Room
- Sound Studio
- Workshop
- Neighborhood Views
- Home Security System
- Laundry Room
Kitchen
- Updated Kitchen
- Open to Family Room
- Breakfast Bar
- Gas Oven
- Gas Range
- Quartz Countertops
Bedrooms and Bathrooms
- 3 Main Level Bedrooms
- Upgraded Bathroom
- 2 Full Bathrooms
- Quartz Bathroom Countertops
- Bathtub with Shower
- Walk-in Shower
Accessible Home Design
- More Than Two Accessible Exits
Outdoor Features
- In Ground Pool
- Separate Outdoor Workshop
Schools
- Superior Elementary School
Utilities
- Central Heating and Cooling System
- Natural Gas Connected
- Gas Water Heater
Community Details
- No Home Owners Association
Listing and Financial Details
- Tax Lot 306
- Tax Tract Number 22446
- Assessor Parcel Number 2748027009
Ownership History
Purchase Details
Home Financials for this Owner
Home Financials are based on the most recent Mortgage that was taken out on this home.Purchase Details
Home Financials for this Owner
Home Financials are based on the most recent Mortgage that was taken out on this home.Purchase Details
Purchase Details
Purchase Details
Purchase Details
Home Financials for this Owner
Home Financials are based on the most recent Mortgage that was taken out on this home.Purchase Details
Home Financials for this Owner
Home Financials are based on the most recent Mortgage that was taken out on this home.Purchase Details
Home Financials for this Owner
Home Financials are based on the most recent Mortgage that was taken out on this home.Purchase Details
Similar Homes in the area
Home Values in the Area
Average Home Value in this Area
Purchase History
| Date | Type | Sale Price | Title Company |
|---|---|---|---|
| Grant Deed | $825,000 | Fidelity National Title | |
| Grant Deed | $503,500 | None Available | |
| Grant Deed | $350,000 | Provident Title Company | |
| Quit Claim Deed | -- | None Available | |
| Grant Deed | $592,000 | Southland Title | |
| Interfamily Deed Transfer | -- | Gateway Title | |
| Individual Deed | $222,000 | First American Title Co | |
| Grant Deed | $150,000 | Chicago Title Insurance Co | |
| Trustee Deed | $94,479 | Chicago Title Company |
Mortgage History
| Date | Status | Loan Amount | Loan Type |
|---|---|---|---|
| Open | $783,750 | New Conventional | |
| Previous Owner | $340,000 | New Conventional | |
| Previous Owner | $140,000 | Unknown | |
| Previous Owner | $60,000 | Unknown | |
| Previous Owner | $279,000 | Unknown | |
| Previous Owner | $50,000 | Credit Line Revolving | |
| Previous Owner | $279,200 | Unknown | |
| Previous Owner | $40,000 | Credit Line Revolving | |
| Previous Owner | $219,000 | Unknown | |
| Previous Owner | $213,498 | FHA | |
| Previous Owner | $142,500 | No Value Available |
Property History
| Date | Event | Price | Change | Sq Ft Price |
|---|---|---|---|---|
| 08/27/2025 08/27/25 | Sold | $700,000 | 0.0% | $398 / Sq Ft |
| 03/31/2025 03/31/25 | Price Changed | $700,000 | 0.0% | $398 / Sq Ft |
| 03/12/2025 03/12/25 | Pending | -- | -- | -- |
| 02/25/2025 02/25/25 | Off Market | $700,000 | -- | -- |
| 02/25/2025 02/25/25 | Price Changed | $800,000 | -14.4% | $455 / Sq Ft |
| 02/03/2025 02/03/25 | Price Changed | $935,000 | -4.1% | $532 / Sq Ft |
| 12/27/2024 12/27/24 | For Sale | $975,000 | +18.2% | $555 / Sq Ft |
| 05/06/2021 05/06/21 | Sold | $825,000 | +10.1% | $469 / Sq Ft |
| 04/06/2021 04/06/21 | For Sale | $749,000 | -9.2% | $426 / Sq Ft |
| 04/05/2021 04/05/21 | Off Market | $825,000 | -- | -- |
| 04/05/2021 04/05/21 | Pending | -- | -- | -- |
| 04/02/2021 04/02/21 | For Sale | $749,000 | +48.8% | $426 / Sq Ft |
| 09/17/2014 09/17/14 | Sold | $503,500 | -4.8% | $286 / Sq Ft |
| 08/12/2014 08/12/14 | Pending | -- | -- | -- |
| 06/20/2014 06/20/14 | For Sale | $529,000 | -- | $301 / Sq Ft |
Tax History Compared to Growth
Tax History
| Year | Tax Paid | Tax Assessment Tax Assessment Total Assessment is a certain percentage of the fair market value that is determined by local assessors to be the total taxable value of land and additions on the property. | Land | Improvement |
|---|---|---|---|---|
| 2025 | $10,833 | $893,004 | $714,404 | $178,600 |
| 2024 | $10,833 | $875,496 | $700,397 | $175,099 |
| 2023 | $10,624 | $858,330 | $686,664 | $171,666 |
| 2022 | $10,133 | $841,500 | $673,200 | $168,300 |
| 2021 | $6,964 | $559,041 | $420,809 | $138,232 |
| 2020 | $7,031 | $553,310 | $416,495 | $136,815 |
| 2019 | $6,760 | $542,462 | $408,329 | $134,133 |
| 2018 | $6,634 | $531,826 | $400,323 | $131,503 |
| 2016 | $6,335 | $511,177 | $384,779 | $126,398 |
| 2015 | $6,244 | $503,500 | $379,000 | $124,500 |
| 2014 | $5,155 | $409,084 | $245,345 | $163,739 |
Agents Affiliated with this Home
-
Anna Elikuchukyan

Seller's Agent in 2025
Anna Elikuchukyan
Pinnacle Estate Properties
(818) 906-7900
6 in this area
162 Total Sales
-
Nairy Stepanyan

Buyer's Agent in 2025
Nairy Stepanyan
Coldwell Banker Hallmark Realty
(818) 967-1647
1 in this area
73 Total Sales
-
D
Seller's Agent in 2021
Daniel Paz
Compass
-
C
Seller's Agent in 2014
Chris Evans
Centennial Realty Group
-
Danielle Nieves

Buyer's Agent in 2014
Danielle Nieves
Keller Williams North Valley
(818) 635-5102
33 Total Sales
Map
Source: California Regional Multiple Listing Service (CRMLS)
MLS Number: SB21062259
APN: 2748-027-009
- 20133 Superior St
- 20129 Halsted St
- 9527 Oso Ave
- 9526 Fullbright Ave
- 20323 Kinzie St
- 20042 Lassen St
- 19806 Needles St
- 9938 Mason Ave
- 20652 Lassen St Unit 125 1/2
- 10122 Jovita Ave
- 10037 Sunnybrae Ave
- 10201 Mason Ave Unit 9
- 10201 Mason Ave Unit 34
- 19523 Ballinger St
- 20023 Tipico St
- 19625 Romar St
- 9604 Tunney Ave
- 19377 Halsted St
- 19505 Cardigan Dr
- 10345 Oso Ave
