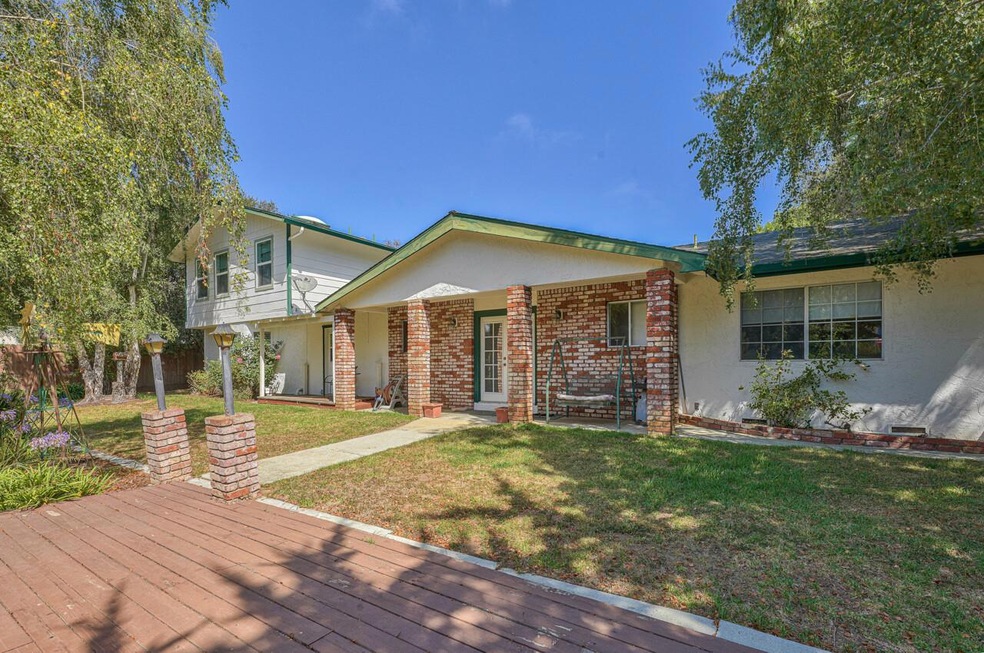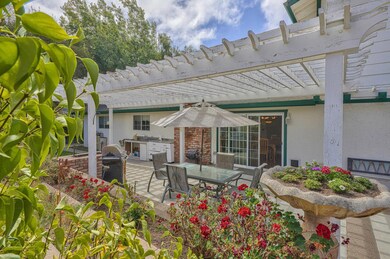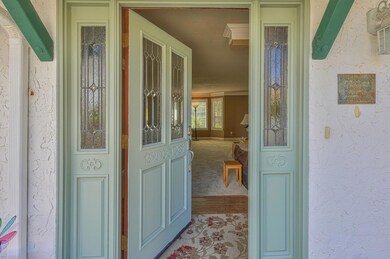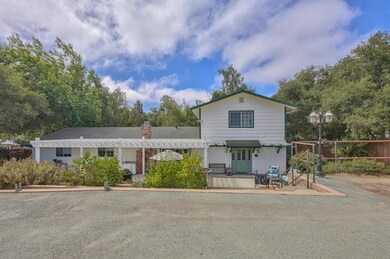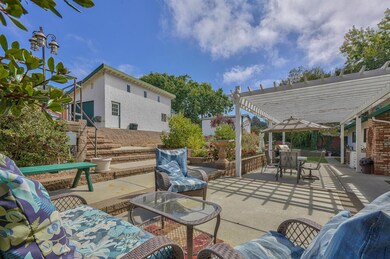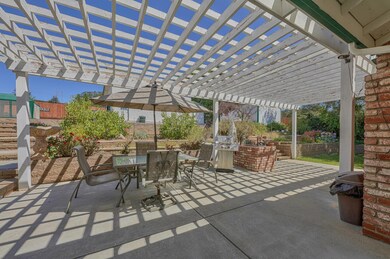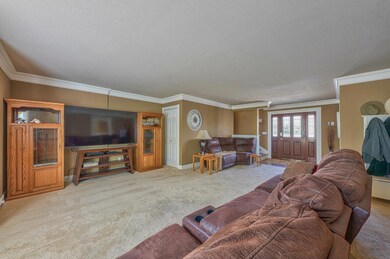
9651 Martin Ln Salinas, CA 93907
Estimated Value: $989,661 - $1,072,000
Highlights
- Primary Bedroom Suite
- Deck
- Main Floor Bedroom
- 0.94 Acre Lot
- Valley View
- Great Room
About This Home
As of February 2023$50K PRICE IMPROVEMENT! Welcome to just under 1 acre of pure country beauty! Serene setting with flat usable .94 acre, lots of possibilities for horse, farm animals & large family/friend gatherings! Tons of extra parking for toys, RV, etc. Large BBQ/kitchen & patio area w/ covered pergola & Santa Maria grill! Gorgeous oversize private master bedroom w/ en suite bathroom includes walk-in closet, sitting area & tastefully updated bath w/ oversize tub & shower. 2 primary bedrooms w/ en suite baths. Large open family room w/ bay window overlooking picturesque open meadow. Bright open living room w/ wood burning fireplace, adjacent dining room - all w/ updated wood laminate flooring. Open kitchen w/ dishwasher & newer S/S fridge. Newer washer & dryer stay! Covered rear porch for relaxing & looking out to the meadow & seasonal creek! Detached garden shed/possible art studio & 2 extra outbuildings for storage. Oversize detached 1-2 car garage w/ workshop. Quick access to N/S 101 & 156
Last Agent to Sell the Property
Touchstone Real Estate License #02000609 Listed on: 08/24/2022
Last Buyer's Agent
RECIP
Out of Area Office License #00000000
Home Details
Home Type
- Single Family
Est. Annual Taxes
- $9,607
Year Built
- Built in 1978
Lot Details
- 0.94 Acre Lot
- Kennel or Dog Run
- Mostly Level
- Grass Covered Lot
- Back Yard Fenced
Parking
- 1 Car Detached Garage
- Workshop in Garage
Home Design
- Pillar, Post or Pier Foundation
- Shingle Roof
- Composition Roof
Interior Spaces
- 2,606 Sq Ft Home
- 2-Story Property
- Ceiling Fan
- Skylights
- Wood Burning Fireplace
- Great Room
- Separate Family Room
- Dining Area
- Valley Views
Kitchen
- Breakfast Bar
- Gas Oven
- Dishwasher
- Tile Countertops
Flooring
- Carpet
- Laminate
- Tile
Bedrooms and Bathrooms
- 3 Bedrooms
- Main Floor Bedroom
- Primary Bedroom Suite
- Double Master Bedroom
- Walk-In Closet
- Remodeled Bathroom
- Bathroom on Main Level
- 3 Full Bathrooms
- Bathtub with Shower
Laundry
- Laundry in Utility Room
- Washer and Dryer
Outdoor Features
- Seasonal Stream
- Balcony
- Deck
- Shed
- Barbecue Area
Farming
- Pasture
- Farm Animals Allowed
Horse Facilities and Amenities
- Horses Potentially Allowed on Property
Utilities
- Forced Air Heating System
- Vented Exhaust Fan
- Separate Meters
- Shared Well
- Well
- Water Softener is Owned
- Septic Tank
Community Details
- Courtyard
Listing and Financial Details
- Assessor Parcel Number 125-431-013-000
Ownership History
Purchase Details
Home Financials for this Owner
Home Financials are based on the most recent Mortgage that was taken out on this home.Purchase Details
Home Financials for this Owner
Home Financials are based on the most recent Mortgage that was taken out on this home.Purchase Details
Home Financials for this Owner
Home Financials are based on the most recent Mortgage that was taken out on this home.Purchase Details
Home Financials for this Owner
Home Financials are based on the most recent Mortgage that was taken out on this home.Similar Homes in Salinas, CA
Home Values in the Area
Average Home Value in this Area
Purchase History
| Date | Buyer | Sale Price | Title Company |
|---|---|---|---|
| Calderon Sergio G | -- | Vylla Title | |
| Calderon Sergio G | $860,000 | Vylla Title | |
| Morris Derrick E | $575,000 | First American Title | |
| Mazzurco Salvador F | $255,000 | Old Republic Title Company |
Mortgage History
| Date | Status | Borrower | Loan Amount |
|---|---|---|---|
| Open | Calderon Sergio G | $688,000 | |
| Previous Owner | Calderon Sergio G | $688,000 | |
| Previous Owner | Morris Derrick E | $89,000 | |
| Previous Owner | Morris Derrick E | $575,000 | |
| Previous Owner | Morris Derrick E | $460,000 | |
| Previous Owner | Mazzurco Salvador F | $250,000 | |
| Previous Owner | Mazzurco Salvador F | $204,000 | |
| Closed | Morris Derrick E | $86,250 |
Property History
| Date | Event | Price | Change | Sq Ft Price |
|---|---|---|---|---|
| 02/09/2023 02/09/23 | Sold | $860,000 | -4.4% | $330 / Sq Ft |
| 02/06/2023 02/06/23 | Pending | -- | -- | -- |
| 01/21/2023 01/21/23 | For Sale | $899,999 | 0.0% | $345 / Sq Ft |
| 12/10/2022 12/10/22 | Pending | -- | -- | -- |
| 11/03/2022 11/03/22 | Price Changed | $899,999 | -5.3% | $345 / Sq Ft |
| 09/28/2022 09/28/22 | Price Changed | $949,990 | -2.6% | $365 / Sq Ft |
| 09/06/2022 09/06/22 | For Sale | $974,999 | 0.0% | $374 / Sq Ft |
| 08/29/2022 08/29/22 | Pending | -- | -- | -- |
| 08/24/2022 08/24/22 | For Sale | $974,999 | -- | $374 / Sq Ft |
Tax History Compared to Growth
Tax History
| Year | Tax Paid | Tax Assessment Tax Assessment Total Assessment is a certain percentage of the fair market value that is determined by local assessors to be the total taxable value of land and additions on the property. | Land | Improvement |
|---|---|---|---|---|
| 2024 | $9,607 | $877,200 | $510,000 | $367,200 |
| 2023 | $8,557 | $860,000 | $500,000 | $360,000 |
| 2022 | $8,509 | $770,395 | $334,954 | $435,441 |
| 2021 | $8,185 | $755,290 | $328,387 | $426,903 |
| 2020 | $8,205 | $747,546 | $325,020 | $422,526 |
| 2019 | $8,016 | $732,890 | $318,648 | $414,242 |
| 2018 | $7,882 | $718,520 | $312,400 | $406,120 |
| 2017 | $7,446 | $704,432 | $306,275 | $398,157 |
| 2016 | $7,192 | $641,000 | $279,000 | $362,000 |
| 2015 | $6,698 | $612,000 | $266,000 | $346,000 |
| 2014 | $5,180 | $473,000 | $206,000 | $267,000 |
Agents Affiliated with this Home
-
Barry Diamond

Seller's Agent in 2023
Barry Diamond
Touchstone Real Estate
(831) 776-6474
31 in this area
45 Total Sales
-
R
Buyer's Agent in 2023
RECIP
Out of Area Office
Map
Source: MLSListings
MLS Number: ML81904976
APN: 125-431-013-000
- 17529 Cross Rd
- 9345 Prunedale Rd S
- 10233 Reese Cir
- 9066 Coker Rd
- 10251 Golden Meadow Cir
- 8710 Prunedale Rd N Unit 3A
- 17779 Vierra Canyon Rd Unit 29B
- 17209 Mcguffie Rd
- 9395 King Rd
- 16475 Blackie Rd
- 0 California 156
- 19250 Reavis Way
- 9075 Hidden Canyon Rd
- 9070 Hidden Canyon Rd
- 9065 Hidden Canyon Rd
- 20150 Tarawild Ct
- 9055 Hidden Canyon Rd
- 18105 Wylie Hill Ln
- 7190 Azzelio Way
- 20505 Cathrein Ct
- 9651 Martin Ln
- 9655 Martin Ln
- 9612 Mountain View Terrace Ln
- 9673 Martin Ln
- 9608 Mountain View Terrace Ln
- 9616 Mountain View Terrace Ln
- 9660 Martin Ln
- 9645 Martin Ln
- 9618 Mountain View Terrace Ln
- 9664 Martin Ln
- 18093 Pesante Rd
- 18031 Pesante Rd
- 9635 Martin Ln
- 9650 Martin Ln
- 9604 Mountain View Terrace Ln
- 18029 Pesante Rd
- 18121 Pesante Rd
- 18131 Pesante Rd
- 9611 Mountain View Terrace Ln
- 9629 Martin Ln
