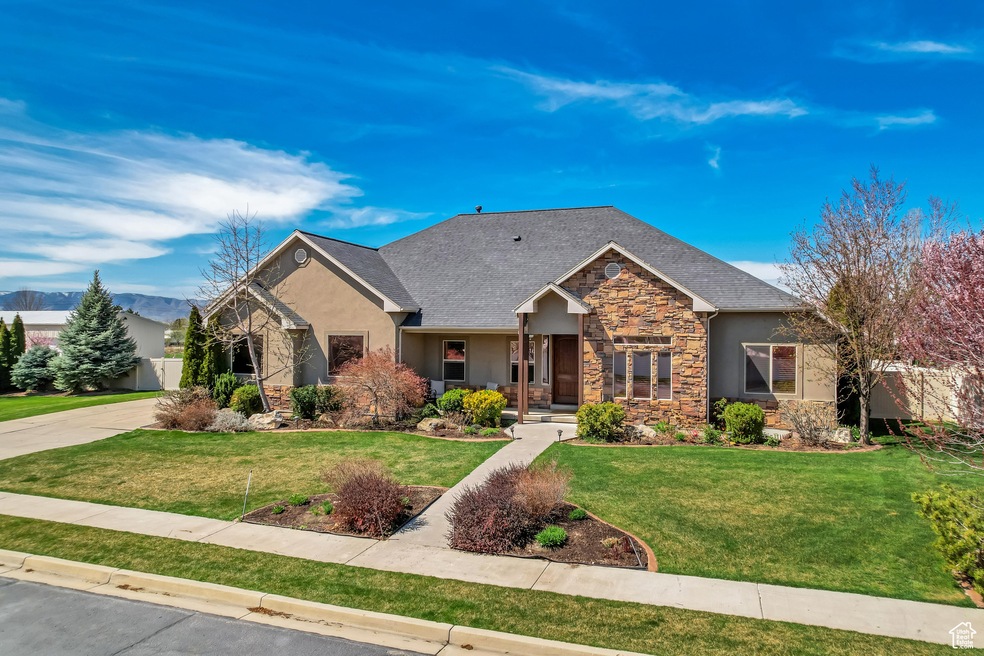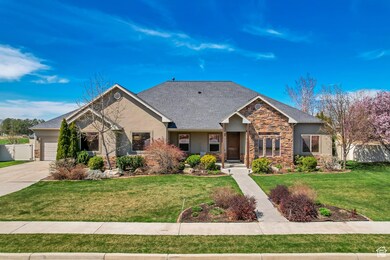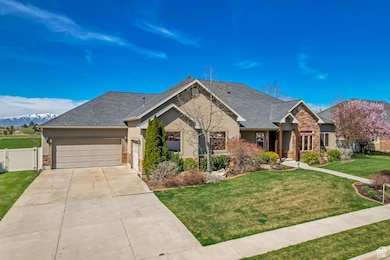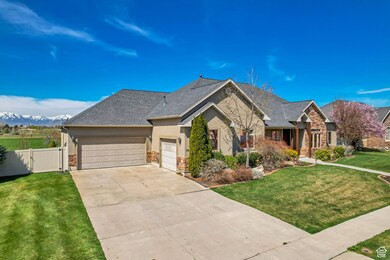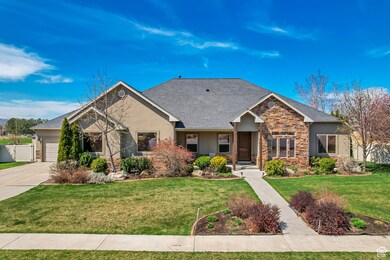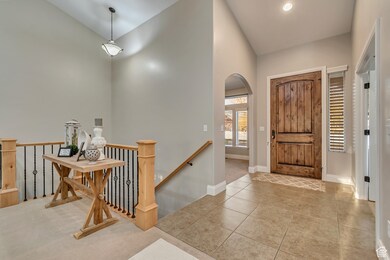
9651 N Eagleview Cir Highland, UT 84003
Estimated payment $7,090/month
Highlights
- Updated Kitchen
- Fruit Trees
- Rambler Architecture
- Legacy School Rated A-
- Valley View
- Main Floor Primary Bedroom
About This Home
Welcome to picturesque Highland, Utah, this stunning home sits on .46 acres and is located in a tranquil, no HOA neighborhood located in a cul-de-sac. Entertain with ease in the expansive living areas, where abundant natural light cascades through large windows, creating an inviting ambiance for gatherings large and small. Whether you're hosting formal dinners in the dining room or casual get-togethers in the spacious family room, this home provides the perfect backdrop for memorable moments. In the spacious upstairs kitchen, whip up culinary delights with ease, then savor your creations in the adjoining dining areas or al fresco on the sprawling outdoor patio. When it's time to unwind, retreat to the luxurious master suite, complete with a spa-like ensuite bath. Additional bedrooms offer comfort and privacy for family members or guests, ensuring everyone has their own sanctuary to escape to. A crowning jewel of this estate is the generously sized heated garage, with finish paint, custom industrial grade epoxy floors, designed to accommodate multiple vehicles and provide ample space for storage or personalized usage. Outside, the expansive grounds beckon you to enjoy the Highland lifestyle to the fullest. Whether you're lounging on the patio, or playing games in the yard, there's no shortage of opportunities to embrace the beauty of nature right at your doorstep. Check a new roof off of your list, this has been done for you and comes with a warranty. Conveniently located near top-rated schools in the Alpine school district, parks, shopping, and dining, this home offers the perfect combination of tranquility and convenience. . Nearby outdoor recreation includes the Murdock Trail, Mountain Ridge Jr High, and the brand-new 17-acre Mountain Ridge Park that features 8 pickleball courts, 2 soccer fields, a baseball field, pavilion, walking trail, and an all-abilities playground. Don't miss your chance to experience the epitome of Highland living! Square footage figures are provided as a courtesy estimate only and were obtained from county records. Buyer to verify all.
Last Listed By
Lindsay Philpot
Boardwalk Realty & Management License #10192512 Listed on: 04/16/2025
Home Details
Home Type
- Single Family
Est. Annual Taxes
- $4,626
Year Built
- Built in 2006
Lot Details
- 0.46 Acre Lot
- Cul-De-Sac
- Property is Fully Fenced
- Landscaped
- Sprinkler System
- Fruit Trees
- Pine Trees
- Vegetable Garden
- Property is zoned Single-Family
Parking
- 5 Car Garage
- 4 Open Parking Spaces
Home Design
- Rambler Architecture
- Stone Siding
- Asphalt
- Stucco
Interior Spaces
- 5,613 Sq Ft Home
- 2-Story Property
- Ceiling Fan
- Self Contained Fireplace Unit Or Insert
- Includes Fireplace Accessories
- Double Pane Windows
- Blinds
- French Doors
- Entrance Foyer
- Den
- Valley Views
- Basement Fills Entire Space Under The House
- Fire and Smoke Detector
Kitchen
- Updated Kitchen
- Range Hood
- Microwave
- Portable Dishwasher
- Granite Countertops
- Instant Hot Water
Flooring
- Carpet
- Tile
Bedrooms and Bathrooms
- 5 Bedrooms | 3 Main Level Bedrooms
- Primary Bedroom on Main
- Walk-In Closet
- Hydromassage or Jetted Bathtub
- Bathtub With Separate Shower Stall
Outdoor Features
- Covered patio or porch
- Storage Shed
Schools
- Legacy Elementary School
- American Fork Middle School
- American Fork High School
Utilities
- Central Heating and Cooling System
- Natural Gas Connected
Community Details
- No Home Owners Association
- Diamond Subdivision
Listing and Financial Details
- Assessor Parcel Number 37-227-0003
Map
Home Values in the Area
Average Home Value in this Area
Tax History
| Year | Tax Paid | Tax Assessment Tax Assessment Total Assessment is a certain percentage of the fair market value that is determined by local assessors to be the total taxable value of land and additions on the property. | Land | Improvement |
|---|---|---|---|---|
| 2024 | $4,626 | $571,395 | $0 | $0 |
| 2023 | $4,158 | $554,015 | $0 | $0 |
| 2022 | $3,916 | $506,000 | $0 | $0 |
| 2021 | $3,576 | $688,200 | $300,800 | $387,400 |
| 2020 | $3,379 | $637,700 | $261,600 | $376,100 |
| 2019 | $3,173 | $626,500 | $261,600 | $364,900 |
| 2018 | $3,022 | $567,000 | $249,700 | $317,300 |
| 2017 | $2,821 | $282,535 | $0 | $0 |
| 2016 | $3,036 | $284,130 | $0 | $0 |
| 2015 | $3,030 | $268,840 | $0 | $0 |
| 2014 | $2,909 | $264,605 | $0 | $0 |
Property History
| Date | Event | Price | Change | Sq Ft Price |
|---|---|---|---|---|
| 04/27/2025 04/27/25 | Pending | -- | -- | -- |
| 04/16/2025 04/16/25 | For Sale | $1,200,000 | -- | $214 / Sq Ft |
Purchase History
| Date | Type | Sale Price | Title Company |
|---|---|---|---|
| Warranty Deed | -- | First Title Ins Agency | |
| Special Warranty Deed | -- | Select Title Ins Agency | |
| Trustee Deed | $421,502 | None Available | |
| Interfamily Deed Transfer | -- | Accommodation | |
| Special Warranty Deed | -- | Security Title Of Davis Cou | |
| Trustee Deed | $430,000 | Founders Title Company Sy | |
| Warranty Deed | -- | Meridian Title Company |
Mortgage History
| Date | Status | Loan Amount | Loan Type |
|---|---|---|---|
| Open | $112,000 | New Conventional | |
| Open | $453,000 | New Conventional | |
| Closed | $150,000 | Credit Line Revolving | |
| Previous Owner | $362,000 | Adjustable Rate Mortgage/ARM | |
| Previous Owner | $295,051 | Unknown | |
| Previous Owner | $48,500 | Unknown | |
| Previous Owner | $388,000 | Purchase Money Mortgage | |
| Previous Owner | $67,792 | Unknown | |
| Previous Owner | $520,800 | Construction |
Similar Homes in Highland, UT
Source: UtahRealEstate.com
MLS Number: 2078207
APN: 37-227-0003
- 6209 W 9600 N
- 9516 N 6560 W
- 1278 N 500 W
- 9932 N 6520 W Unit 40
- 9959 N 6520 W
- 9924 N 6630 W Unit 9
- 506 W 1060 N
- 3667 W 950 Cir N Unit 217
- 3729 W 950 Cir N Unit 223
- 3687 W 950 Cir N Unit 221
- 3677 W 950 Cir N Unit 219
- 3914 W 950 Cir N Unit 452
- 3922 W 950 Cir N Unit 451
- 3845 W 950 Cir N Unit 370
- 3889 W 950 Cir N Unit 366
- 3683 W 950 Cir N Unit 220
- 3671 W 950 Cir N Unit 218
- 3857 W 950 Cir N Unit 369
- 3877 W 950 Cir N Unit 367
- 3901 W 950 Cir N Unit 365
