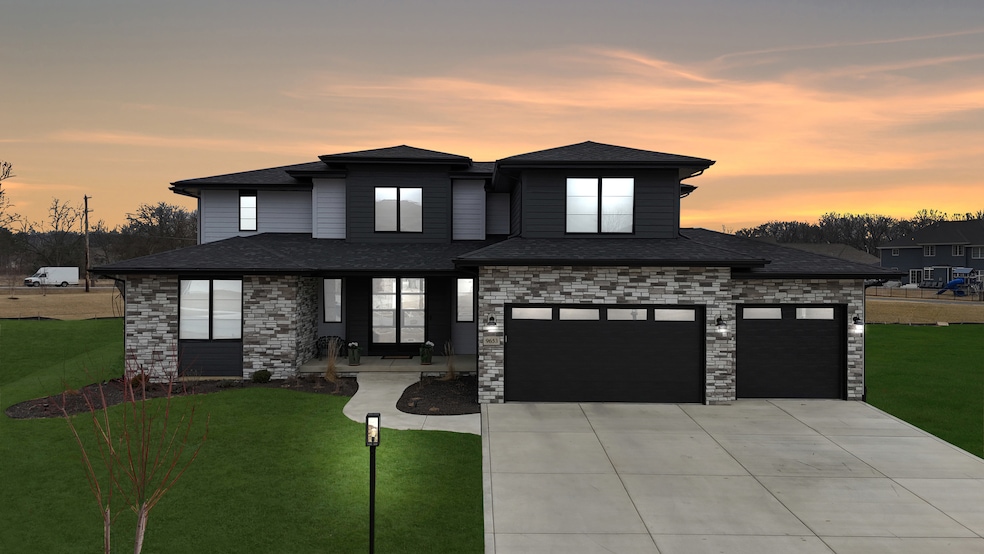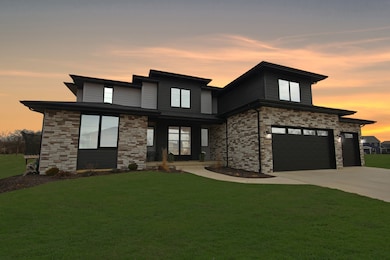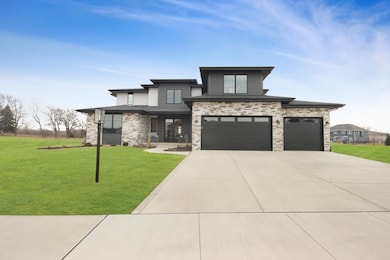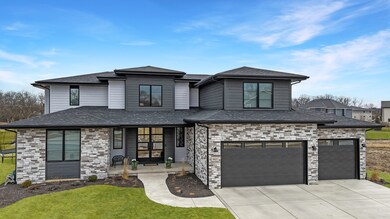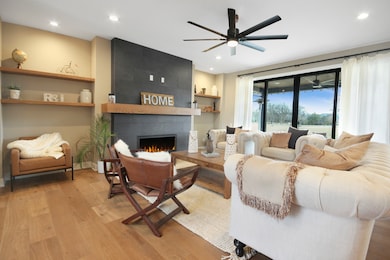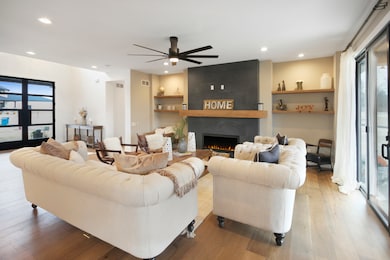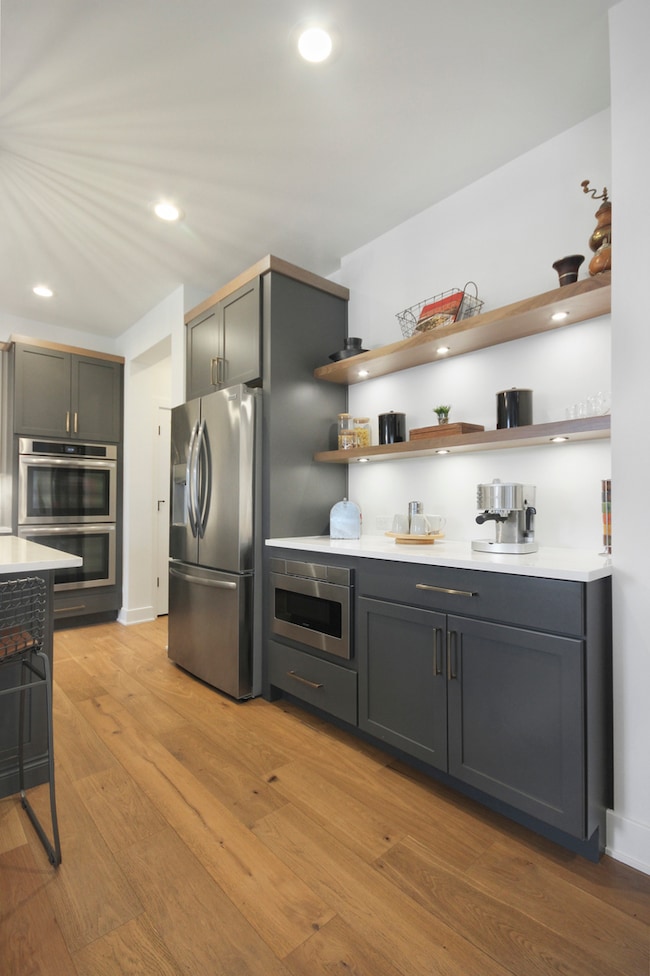
9653 Corydalis Ave Saint John, IN 46373
Saint John NeighborhoodEstimated payment $5,624/month
Highlights
- 1 Fireplace
- Bonus Room
- Laundry Room
- George Bibich Elementary School Rated A
- Living Room
- Forced Air Heating and Cooling System
About This Home
Welcome to luxury living in The Preserve, one of St. John's most desirable communities! This better than new, stunning 2023-built home offers over 3,300 square feet of beautifully designed living space, featuring 4 bedrooms, 4 bathrooms, a spacious loft, and a versatile flex room perfect for a home office. Step inside to an expansive living room, ideal for gatherings, while the open-concept kitchen with a walk-in pantry seamlessly flows into the living space, making entertaining effortless. The owner's suite is a true retreat, boasting a huge walk-in closet and a spa-like ensuite with a free-standing tub and custom-tiled shower. This home is packed with premium upgrades, including a whole-home water softener filtration system, stylish rolling curtains, and a finished garage for added convenience. Sitting on a premium lot, the beautifully landscaped yard is equipped with a full irrigation system to keep your lawn lush and green. Enjoy outdoor living under the covered rear patio and take advantage of the oversized 3.5-car garage for ample storage. This home also features a full unfinished basement with a rough-in for a bathroom. Don't miss your chance to own this exceptional home in The Preserve.
Home Details
Home Type
- Single Family
Est. Annual Taxes
- $12,246
Year Built
- Built in 2023
Lot Details
- 0.33 Acre Lot
- Lot Dimensions are 72 x 160
HOA Fees
- $46 Monthly HOA Fees
Parking
- 3.5 Car Garage
Home Design
- Brick Exterior Construction
Interior Spaces
- 3,316 Sq Ft Home
- 2-Story Property
- 1 Fireplace
- Family Room
- Living Room
- Dining Room
- Bonus Room
- Basement Fills Entire Space Under The House
- Laundry Room
Bedrooms and Bathrooms
- 4 Bedrooms
- 4 Potential Bedrooms
Utilities
- Forced Air Heating and Cooling System
- Heating System Uses Natural Gas
Community Details
- Association fees include insurance
Map
Home Values in the Area
Average Home Value in this Area
Tax History
| Year | Tax Paid | Tax Assessment Tax Assessment Total Assessment is a certain percentage of the fair market value that is determined by local assessors to be the total taxable value of land and additions on the property. | Land | Improvement |
|---|---|---|---|---|
| 2024 | $57 | $732,600 | $109,300 | $623,300 |
| 2023 | $51 | $2,800 | $2,800 | -- |
| 2022 | $51 | $2,800 | $2,800 | $0 |
Property History
| Date | Event | Price | Change | Sq Ft Price |
|---|---|---|---|---|
| 05/12/2025 05/12/25 | Price Changed | $825,000 | -2.9% | $249 / Sq Ft |
| 04/15/2025 04/15/25 | Price Changed | $850,000 | -2.9% | $256 / Sq Ft |
| 03/20/2025 03/20/25 | For Sale | $875,000 | -- | $264 / Sq Ft |
Purchase History
| Date | Type | Sale Price | Title Company |
|---|---|---|---|
| Special Warranty Deed | $92,800 | Fidelity National Title | |
| Warranty Deed | -- | Fidelity National Title |
Mortgage History
| Date | Status | Loan Amount | Loan Type |
|---|---|---|---|
| Open | $686,401 | Construction | |
| Previous Owner | $632,731 | New Conventional |
Similar Homes in Saint John, IN
Source: Midwest Real Estate Data (MRED)
MLS Number: 12355348
APN: 45-11-31-202-034.000-035
- 9683 Corydalis Ave
- 9617 Fescue Dr
- 9533 Tall Grass Trail
- 9533 Corydalis Ave
- 9647 Dunegrass Way
- 9617 Dunegrass Way
- 9637 Dunegrass Way
- 9540 Tall Grass Trail
- 9511 Fescue Dr
- 12765 Rambling Rose Ln
- 9840 Tall Grass Trail
- 9628 Dunegrass Way
- 9601 Sweetspire Ave
- 9451 Tall Grass Trail
- 9480 Tall Grass Trail
- 9409 Sweetspire Ave
- 9368 Sweetspire Ave
- 13061 Waterleaf Dr
- 9700 Sweetspire Ave
- 9417 Sweetspire Place
- 9885 Belmont Ct
- 22 Summerhill Dr
- 801 Sherwood Lake Dr
- 2029 Meadow Ln
- 2222 Red River Dr
- 7750 W 105th Place
- 1905 Austin Ave
- 1905 Austin Ave
- 1445 Grandview Ct
- 2610 Marigold Dr
- 2460 Talandis Dr
- 3660-3700 Eagle Nest Dr
- 22168 Yates Ave
- 2256 220th St
- 22426 Chappel Ave
- 8162 Westwood Ct
- 1028 Harrison Ave
- 21821 Orion Ave
- 285 Park Ln
- 8118 International Dr
