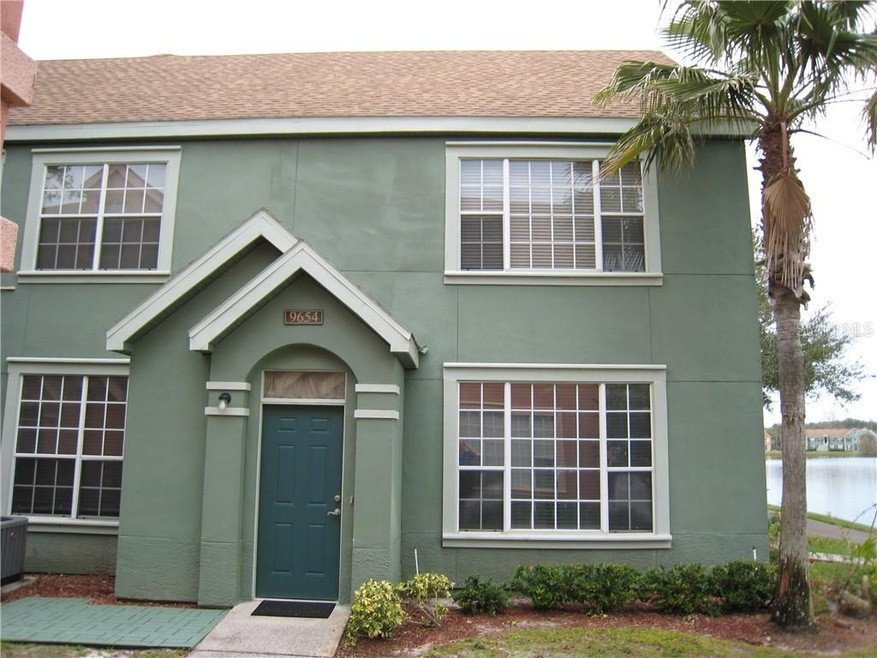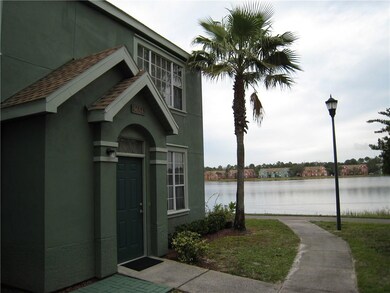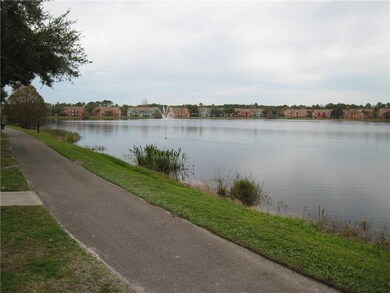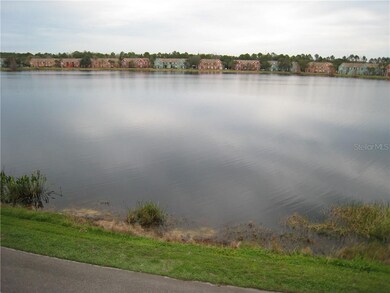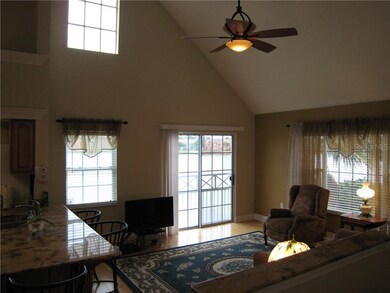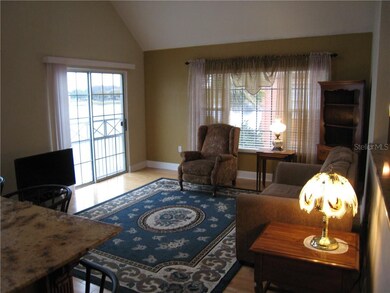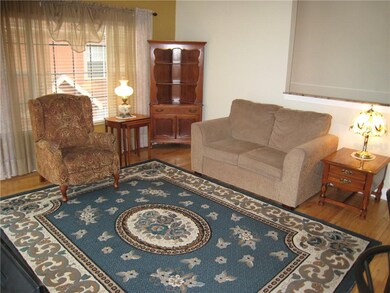
Highlights
- 50 Feet of Waterfront
- Fitness Center
- Gated Community
- Deer Park Elementary School Rated A-
- Fishing
- Lake View
About This Home
As of June 2021Lake views from every room of this beautifully updated, move-in ready, 3 Bedroom, 2 Bath (with detached single car garage!), Lake Chase condo. The high cathedral ceilings in the living room and kitchen, & lake views, impress immediately upon entering. The property has beautiful hardwood flooring throughout, with the exception of the carpeted stairway leading up from the foyer. The kitchen features PLENTY of cabinet, and counter space, striking granite countertops, & pendant lighting. The good sized master bedroom has crown molding, and a walk-in closet. The master bath also has granite counters. The third bedroom has a large rectangular space off the side that could be used as a office, or workout space. The second bathroom also has granite counters. The washer/dryer closet is in the hallway with the appliances included. The gated Lake Chase community has much to offer including, a 1 mile paved walking/jogging path that circles the lake, 2 lakefront pool areas updated in 2019, a playground located right across from the unit, beach volleyball, basketball, tennis courts, & a clubhouse with a workout gym. Excellent location, near the heart of Westchase, a multitude of dining, & shopping options nearby, and only 20 minutes to Tampa airport. Don't wait, & be too late.
Last Agent to Sell the Property
TAMPA BAY PREMIER REALTY License #3232236 Listed on: 01/30/2020
Property Details
Home Type
- Condominium
Est. Annual Taxes
- $691
Year Built
- Built in 2001
Lot Details
- 50 Feet of Waterfront
- Lake Front
- East Facing Home
HOA Fees
- $373 Monthly HOA Fees
Parking
- 1 Car Garage
Home Design
- Slab Foundation
- Wood Frame Construction
- Shingle Roof
- Stucco
Interior Spaces
- 1,373 Sq Ft Home
- 2-Story Property
- Crown Molding
- Cathedral Ceiling
- Ceiling Fan
- Lake Views
- Security Gate
Kitchen
- Range
- Microwave
- Dishwasher
- Stone Countertops
- Disposal
Flooring
- Wood
- Carpet
Bedrooms and Bathrooms
- 3 Bedrooms
- 2 Full Bathrooms
Laundry
- Dryer
- Washer
Outdoor Features
- Exterior Lighting
Schools
- Deer Park Elem Elementary School
- Davidsen Middle School
- Sickles High School
Utilities
- Central Heating and Cooling System
- High Speed Internet
- Phone Available
- Cable TV Available
Listing and Financial Details
- Down Payment Assistance Available
- Homestead Exemption
- Visit Down Payment Resource Website
- Tax Block 29
- Assessor Parcel Number U-10-28-17-820-000029-09654.0
Community Details
Overview
- Association fees include common area taxes, community pool, escrow reserves fund, insurance, maintenance structure, ground maintenance, manager, pool maintenance, recreational facilities, trash
- Bill Weiland Or Yaritza Association, Phone Number (813) 926-9944
- Visit Association Website
- Lake Chase Condo Subdivision
- Rental Restrictions
Recreation
- Tennis Courts
- Community Basketball Court
- Recreation Facilities
- Community Playground
- Fitness Center
- Community Pool
- Fishing
- Park
Pet Policy
- Pets up to 35 lbs
- Pet Size Limit
- 1 Pet Allowed
- Breed Restrictions
Security
- Gated Community
Ownership History
Purchase Details
Home Financials for this Owner
Home Financials are based on the most recent Mortgage that was taken out on this home.Purchase Details
Home Financials for this Owner
Home Financials are based on the most recent Mortgage that was taken out on this home.Purchase Details
Purchase Details
Home Financials for this Owner
Home Financials are based on the most recent Mortgage that was taken out on this home.Similar Homes in Tampa, FL
Home Values in the Area
Average Home Value in this Area
Purchase History
| Date | Type | Sale Price | Title Company |
|---|---|---|---|
| Warranty Deed | $254,500 | Tampa Title Company | |
| Warranty Deed | $183,500 | Landcastle Title Group Llc | |
| Warranty Deed | $128,000 | Bankers Title | |
| Corporate Deed | $219,900 | Carrollwood Title Inc |
Mortgage History
| Date | Status | Loan Amount | Loan Type |
|---|---|---|---|
| Open | $196,800 | New Conventional | |
| Previous Owner | $34,500 | Credit Line Revolving | |
| Previous Owner | $175,920 | New Conventional |
Property History
| Date | Event | Price | Change | Sq Ft Price |
|---|---|---|---|---|
| 12/04/2023 12/04/23 | Rented | $2,150 | -6.5% | -- |
| 11/14/2023 11/14/23 | Under Contract | -- | -- | -- |
| 11/03/2023 11/03/23 | For Rent | $2,300 | 0.0% | -- |
| 06/30/2021 06/30/21 | Sold | $254,500 | +8.3% | $185 / Sq Ft |
| 05/24/2021 05/24/21 | Pending | -- | -- | -- |
| 05/20/2021 05/20/21 | For Sale | $235,000 | +28.1% | $171 / Sq Ft |
| 07/07/2020 07/07/20 | Sold | $183,500 | -1.6% | $134 / Sq Ft |
| 06/03/2020 06/03/20 | Pending | -- | -- | -- |
| 06/02/2020 06/02/20 | For Sale | $186,500 | 0.0% | $136 / Sq Ft |
| 05/27/2020 05/27/20 | Pending | -- | -- | -- |
| 05/27/2020 05/27/20 | For Sale | $186,500 | 0.0% | $136 / Sq Ft |
| 05/25/2020 05/25/20 | Pending | -- | -- | -- |
| 05/01/2020 05/01/20 | Price Changed | $186,500 | -1.8% | $136 / Sq Ft |
| 03/26/2020 03/26/20 | For Sale | $189,900 | 0.0% | $138 / Sq Ft |
| 02/05/2020 02/05/20 | Pending | -- | -- | -- |
| 01/30/2020 01/30/20 | For Sale | $189,900 | -- | $138 / Sq Ft |
Tax History Compared to Growth
Tax History
| Year | Tax Paid | Tax Assessment Tax Assessment Total Assessment is a certain percentage of the fair market value that is determined by local assessors to be the total taxable value of land and additions on the property. | Land | Improvement |
|---|---|---|---|---|
| 2024 | $4,030 | $230,791 | $100 | $230,691 |
| 2023 | $3,892 | $222,144 | $100 | $222,044 |
| 2022 | $3,954 | $224,353 | $100 | $224,253 |
| 2021 | $2,788 | $154,325 | $100 | $154,225 |
| 2020 | $696 | $75,237 | $0 | $0 |
| 2019 | $691 | $73,545 | $0 | $0 |
| 2018 | $689 | $72,174 | $0 | $0 |
| 2017 | $686 | $123,162 | $0 | $0 |
| 2016 | $684 | $69,236 | $0 | $0 |
| 2015 | $696 | $68,755 | $0 | $0 |
| 2014 | $689 | $68,209 | $0 | $0 |
| 2013 | -- | $67,201 | $0 | $0 |
Agents Affiliated with this Home
-
Maurice Thomas
M
Seller's Agent in 2023
Maurice Thomas
HOMERIVER GROUP
(813) 802-1653
23 Total Sales
-
John Pestalozzi Jr

Seller's Agent in 2021
John Pestalozzi Jr
WESTWARD REAL ESTATE
(813) 220-0361
5 in this area
84 Total Sales
-
Emma Dannhausen-Brun
E
Buyer's Agent in 2021
Emma Dannhausen-Brun
CHARLES RUTENBERG REALTY INC
(813) 370-0045
1 in this area
21 Total Sales
-
Brad Parker
B
Seller's Agent in 2020
Brad Parker
TAMPA BAY PREMIER REALTY
(813) 968-8231
1 in this area
19 Total Sales
-
Christine Milano

Buyer's Agent in 2020
Christine Milano
FLORIDA LUXURY REALTY INC
(727) 271-1601
1 in this area
75 Total Sales
Map
Source: Stellar MLS
MLS Number: T3223058
APN: U-10-28-17-820-000029-09654.0
- 9650 Lake Chase Island Way
- 10590 Windsor Lake Ct
- 10450 White Lake Ct Unit 44
- 9740 Lake Chase Island Way
- 9730 Lake Chase Island Way Unit 9730
- 9602 Lake Chase Island Way Unit 9602
- 9828 Lake Chase Island Way Unit 9828
- 10520 Windsor Lake Ct Unit 10520
- 11641 Crowned Sparrow Ln
- 11648 Crowned Sparrow Ln
- 9008 Lake Chase Island Way Unit 9008
- 9028 Lake Chase Island Way
- 9103 Carolina Wren Dr
- 9107 Carolina Wren Dr
- 9152 Otter Pass Unit 111
- 9118 Lake Chase Island Way Unit 9118
- 11602 Crowned Sparrow Ln
- 9142 Lake Chase Island Way Unit 9142
- 11548 Crowned Sparrow Ln
- 9416 Lake Chase Island Way Unit 9416
