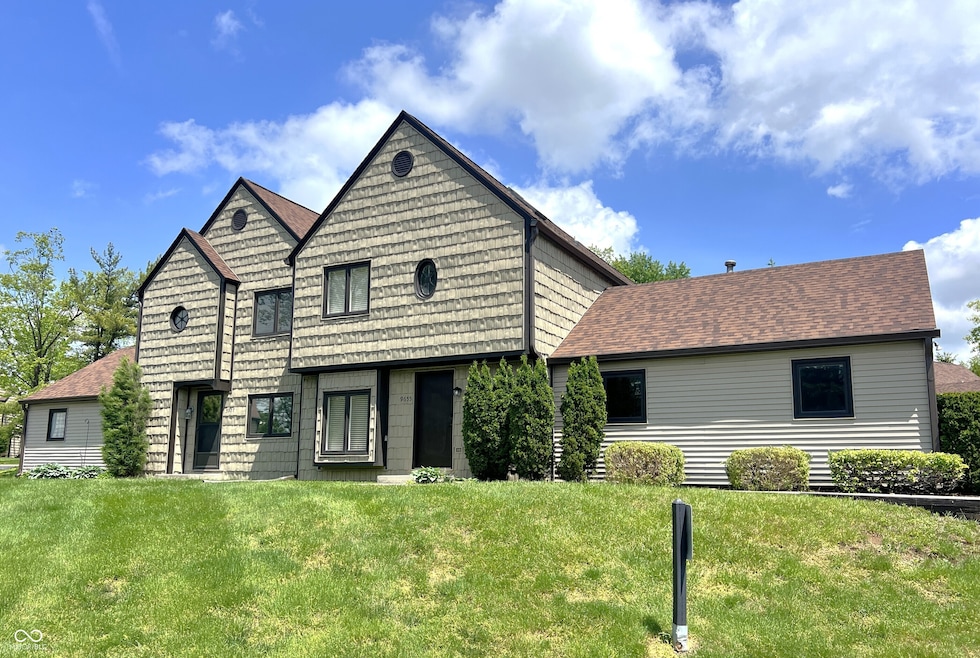
9655 Cedar Cove Ln Indianapolis, IN 46250
Highlights
- Vaulted Ceiling
- Traditional Architecture
- 2 Car Attached Garage
- Fishers Elementary School Rated A-
- Skylights
- Woodwork
About This Home
As of June 2025Presenting a fully remodeled condominium in a prime area within the highly sought-after Fishers school district and just moments from premier shopping, dining, and entertainment options. This residence has undergone a comprehensive renovation, blending modern design with functional living. The main level showcases brand new luxury vinyl plank flooring, offering durability and a contemporary aesthetic, while the upper level features newly installed plush carpeting. The kitchen is outfitted with new cabinetry featuring soft-close hardware, quartz countertops, and a suite of stainless steel appliances-all thoughtfully selected to complement style and performance. Additional interior improvements include updated bathrooms with modern finishes, new light fixtures throughout, and fully upgraded plumbing. The spacious primary bedroom includes direct access to a private balcony, providing a peaceful outdoor retreat. attached two-car garage and inclusion in a low-maintenance community, ensuring exterior upkeep is handled with ease. This turnkey home presents an exceptional opportunity for buyers seeking quality craftsmanship and a convenient, maintenance-free lifestyle
Last Agent to Sell the Property
Carpenter, REALTORS® Brokerage Email: emercho@callcarpenter.com License #RB16000551 Listed on: 05/15/2025
Property Details
Home Type
- Condominium
Est. Annual Taxes
- $156
Year Built
- Built in 1982
HOA Fees
- $220 Monthly HOA Fees
Parking
- 2 Car Attached Garage
Home Design
- Traditional Architecture
- Patio Lot
- Slab Foundation
- Shingle Siding
- Vinyl Siding
Interior Spaces
- 2-Story Property
- Woodwork
- Vaulted Ceiling
- Skylights
- Fireplace Features Blower Fan
- Gas Log Fireplace
- Family Room with Fireplace
- Combination Kitchen and Dining Room
- Laundry in unit
Kitchen
- Electric Oven
- Built-In Microwave
- Dishwasher
- Disposal
Flooring
- Carpet
- Vinyl Plank
Bedrooms and Bathrooms
- 2 Bedrooms
Attic
- Attic Access Panel
- Pull Down Stairs to Attic
Utilities
- Gas Water Heater
Community Details
- Association fees include insurance, lawncare, maintenance structure, management
- Association Phone (317) 591-5115
- Cedar Cove Subdivision
- Property managed by Omni
- The community has rules related to covenants, conditions, and restrictions
Listing and Financial Details
- Legal Lot and Block 25 / 1
- Assessor Parcel Number 291410001007001006
- Seller Concessions Not Offered
Ownership History
Purchase Details
Home Financials for this Owner
Home Financials are based on the most recent Mortgage that was taken out on this home.Purchase Details
Purchase Details
Home Financials for this Owner
Home Financials are based on the most recent Mortgage that was taken out on this home.Purchase Details
Home Financials for this Owner
Home Financials are based on the most recent Mortgage that was taken out on this home.Similar Homes in Indianapolis, IN
Home Values in the Area
Average Home Value in this Area
Purchase History
| Date | Type | Sale Price | Title Company |
|---|---|---|---|
| Warranty Deed | -- | First American Title | |
| Special Warranty Deed | $160,500 | None Listed On Document | |
| Warranty Deed | $130,000 | Eagle Land Title | |
| Warranty Deed | -- | None Available | |
| Warranty Deed | -- | -- |
Mortgage History
| Date | Status | Loan Amount | Loan Type |
|---|---|---|---|
| Open | $199,750 | New Conventional | |
| Previous Owner | $70,994 | New Conventional | |
| Previous Owner | $77,120 | Purchase Money Mortgage | |
| Previous Owner | $96,900 | Purchase Money Mortgage |
Property History
| Date | Event | Price | Change | Sq Ft Price |
|---|---|---|---|---|
| 06/16/2025 06/16/25 | Sold | $235,000 | 0.0% | $178 / Sq Ft |
| 05/18/2025 05/18/25 | Pending | -- | -- | -- |
| 05/15/2025 05/15/25 | For Sale | $235,000 | -- | $178 / Sq Ft |
Tax History Compared to Growth
Tax History
| Year | Tax Paid | Tax Assessment Tax Assessment Total Assessment is a certain percentage of the fair market value that is determined by local assessors to be the total taxable value of land and additions on the property. | Land | Improvement |
|---|---|---|---|---|
| 2024 | $156 | $170,100 | $50,000 | $120,100 |
| 2023 | $156 | $157,100 | $37,000 | $120,100 |
| 2022 | $153 | $146,000 | $37,000 | $109,000 |
| 2021 | $150 | $123,800 | $25,000 | $98,800 |
| 2020 | $147 | $111,300 | $25,000 | $86,300 |
| 2019 | $145 | $108,900 | $18,200 | $90,700 |
| 2018 | $142 | $99,400 | $18,200 | $81,200 |
| 2017 | $139 | $87,400 | $18,200 | $69,200 |
| 2016 | $136 | $85,100 | $18,200 | $66,900 |
| 2014 | $131 | $90,000 | $18,200 | $71,800 |
| 2013 | $131 | $84,200 | $18,200 | $66,000 |
Agents Affiliated with this Home
-
Elias Mercho

Seller's Agent in 2025
Elias Mercho
Carpenter, REALTORS®
(317) 801-4814
1 in this area
14 Total Sales
-
Lesli Gibson

Buyer's Agent in 2025
Lesli Gibson
Maywright Property Co.
(574) 361-4096
2 in this area
174 Total Sales
Map
Source: MIBOR Broker Listing Cooperative®
MLS Number: 22038305
APN: 29-14-10-001-007.001-006
- 9644 Highgate Cir N
- 6070 Southbay Dr
- 6047 Southbay Dr
- 9751 Roxbury Dr
- 6126 E 96th Place
- 0 E 96th St Unit MBR22029517
- 0 E 96th St Unit MBR21969979
- 9828 Pine Ridge Dr N
- 9676 Spruce Ln
- 9716 Spruce Ln
- 9510 Bay Vista Dr E
- 6368 Bayside Ct
- 9672 River Oak Ln E
- 9415 Timber View Dr
- 9375 Timber View Dr
- Ashton Plan at Towns at River Place
- 9751 Behner Dr
- 9755 Behner Dr
- 9759 Behner Dr
- 6505 Miramar Ct






