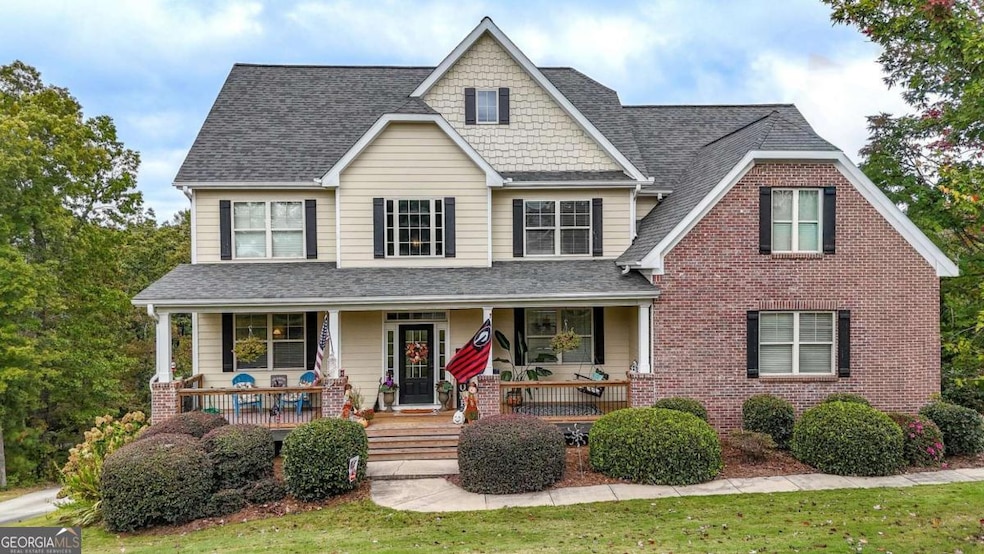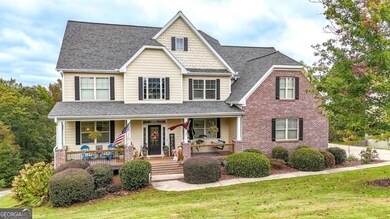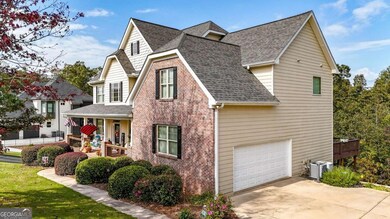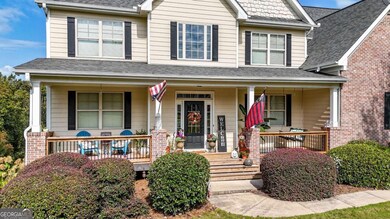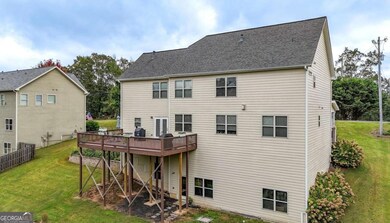9655 Durand Rd Gainesville, GA 30506
Lake Lanier NeighborhoodEstimated payment $3,233/month
Highlights
- Deck
- Traditional Architecture
- No HOA
- Chestatee Elementary School Rated A-
- Wood Flooring
- Home Office
About This Home
- Conveniently located near Lake Lanier's launch point with direct lake access - Wide concrete pathway curves toward elevated covered front porch with white columns and wooden railings - Black shutters and glass-paneled front door with sidelights - Driveway positioned to the right, leading to side-entry garage -White spindle staircase with wooden handrail - Interior features: white wainscoting, tray ceilings, arched passageways, chandelier-style light fixtures - Living room: black-framed gas log fireplace with white mantel, built-in cabinets, open shelving - Kitchen: central island, granite countertops, cream cabinetry, diamond-pattern tile backsplash, under-cabinet lighting, ceramic tile flooring - Stainless steel appliances: double-door refrigerator, built-in microwave above gas range - Double glass doors off kitchen open to generous outdoor deck - Primary suite: integrated extension for added functionality, dual vanities, built-in soaking tub with wide tile surround, private water closet, walk-in wardrobe with shelving - Low-maintenance landscaping - No HOA-full control over property use and improvements - Expansive unfinished basement with walk-out access, ready for customization
Listing Agent
Miranda Thomas
Keller Williams Northwest License #372780 Listed on: 10/10/2025
Home Details
Home Type
- Single Family
Est. Annual Taxes
- $5,528
Year Built
- Built in 2008
Lot Details
- 0.59 Acre Lot
- Open Lot
Home Design
- Traditional Architecture
- Composition Roof
- Concrete Siding
Interior Spaces
- 2-Story Property
- Tray Ceiling
- Ceiling Fan
- Gas Log Fireplace
- Family Room
- Living Room with Fireplace
- Home Office
Kitchen
- Breakfast Area or Nook
- Microwave
- Dishwasher
Flooring
- Wood
- Carpet
- Tile
Bedrooms and Bathrooms
- 4 Bedrooms
- Split Bedroom Floorplan
- Walk-In Closet
- Double Vanity
- Soaking Tub
Laundry
- Laundry in Hall
- Laundry on upper level
Unfinished Basement
- Interior and Exterior Basement Entry
- Stubbed For A Bathroom
- Natural lighting in basement
Parking
- 2 Car Garage
- Side or Rear Entrance to Parking
- Garage Door Opener
Outdoor Features
- Deck
Schools
- Chestatee Primary Elementary School
- Little Mill Middle School
- East Forsyth High School
Utilities
- Central Heating and Cooling System
- Gas Water Heater
- Septic Tank
- High Speed Internet
- Cable TV Available
Community Details
- No Home Owners Association
- Stonewater Springs Subdivision
Listing and Financial Details
- Tax Lot 23
Map
Home Values in the Area
Average Home Value in this Area
Tax History
| Year | Tax Paid | Tax Assessment Tax Assessment Total Assessment is a certain percentage of the fair market value that is determined by local assessors to be the total taxable value of land and additions on the property. | Land | Improvement |
|---|---|---|---|---|
| 2025 | $5,528 | $236,768 | $44,000 | $192,768 |
| 2024 | $5,528 | $225,416 | $38,000 | $187,416 |
| 2023 | $5,024 | $204,100 | $34,000 | $170,100 |
| 2022 | $4,371 | $137,216 | $18,000 | $119,216 |
| 2021 | $3,789 | $137,216 | $18,000 | $119,216 |
| 2020 | $3,305 | $126,668 | $14,000 | $112,668 |
| 2019 | $3,290 | $125,680 | $14,000 | $111,680 |
| 2018 | $3,302 | $125,892 | $14,000 | $111,892 |
| 2017 | $3,103 | $115,920 | $14,000 | $101,920 |
| 2016 | $3,019 | $111,920 | $10,000 | $101,920 |
| 2015 | $3,024 | $111,920 | $10,000 | $101,920 |
| 2014 | $2,639 | $102,972 | $0 | $0 |
Property History
| Date | Event | Price | List to Sale | Price per Sq Ft | Prior Sale |
|---|---|---|---|---|---|
| 11/25/2025 11/25/25 | Sold | $508,000 | -3.2% | $160 / Sq Ft | View Prior Sale |
| 10/30/2025 10/30/25 | Price Changed | $524,900 | -4.4% | $166 / Sq Ft | |
| 10/10/2025 10/10/25 | For Sale | $549,000 | +52.5% | $173 / Sq Ft | |
| 10/23/2020 10/23/20 | Sold | $360,000 | +2.9% | $110 / Sq Ft | View Prior Sale |
| 09/22/2020 09/22/20 | Pending | -- | -- | -- | |
| 09/16/2020 09/16/20 | For Sale | $350,000 | -- | $107 / Sq Ft |
Purchase History
| Date | Type | Sale Price | Title Company |
|---|---|---|---|
| Warranty Deed | $360,000 | -- | |
| Deed | $282,000 | -- |
Mortgage History
| Date | Status | Loan Amount | Loan Type |
|---|---|---|---|
| Open | $353,479 | FHA | |
| Previous Owner | $279,789 | FHA |
Source: Georgia MLS
MLS Number: 10622713
APN: 306-185
- 9195 Hannahs Crossing Dr
- 8465 Bethel Ridge Ct
- 8885 Bay Dr
- 8940 Bay Dr
- 8320 Jensen Trail
- 8715 Covestone Dr
- 6535 Smith Cove Way
- 6345 Reives Rd
- 5100 Virginia Ave
- 8445 Deliah Way
- 5505 Our Rd
- 5380 Archer Ave
- 6450 Bonanza Trail
- 4041 Fincher Dr
- 6590 Old Still Trail
- 7255 Wits End Dr
- 7255 Wits End Dr
- 4713 Ridge Valley Dr
- 3656 Browns Bridge Rd
- 6260 Cove Creek Dr
