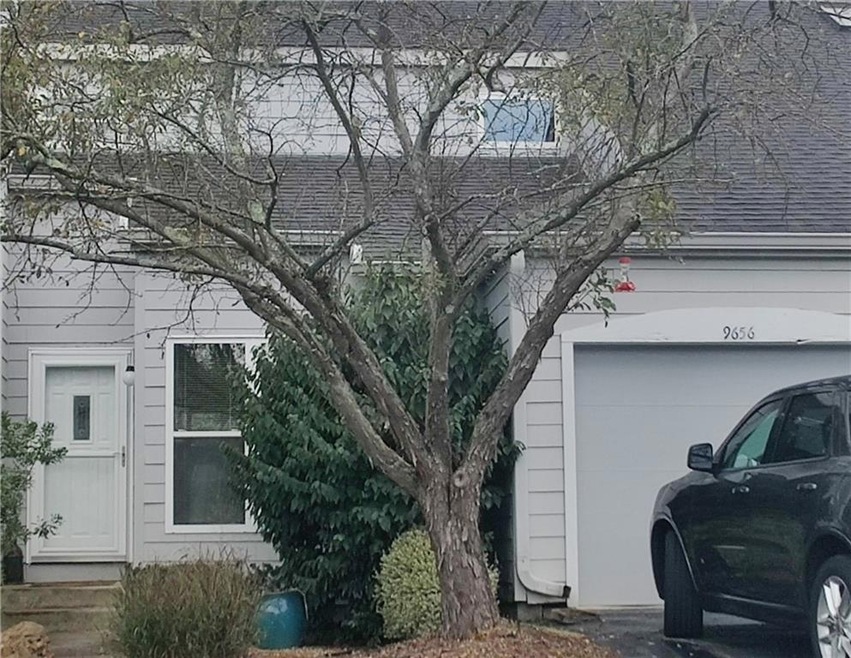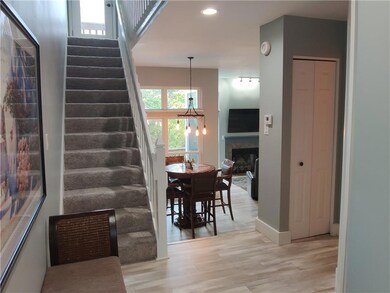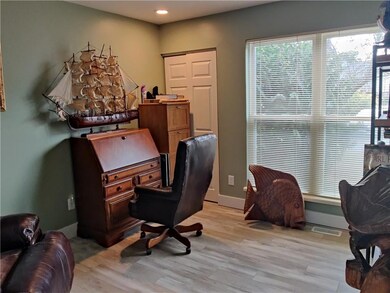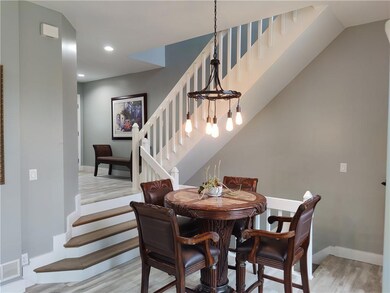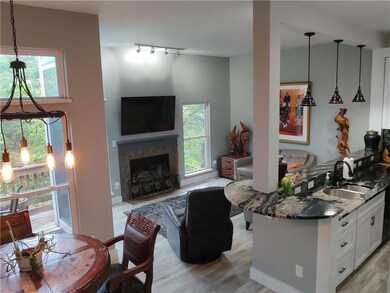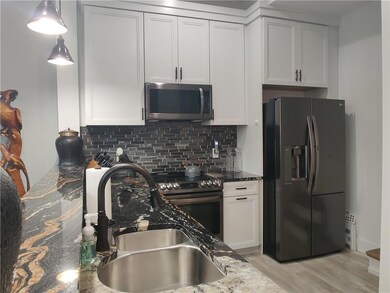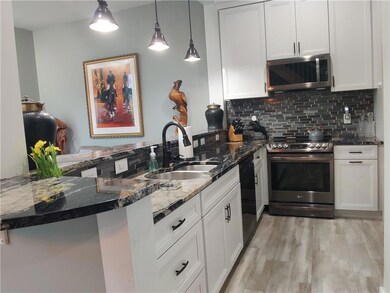
9656 S Bay Pointe Dr Unit 74 Bloomington, IN 47401
Highlights
- Vaulted Ceiling
- Community Pool
- 1 Car Attached Garage
- Jackson Creek Middle School Rated A
- Formal Dining Room
- Multiple Outdoor Decks
About This Home
As of November 2022Completely remodeled gorgeous condo with all new kitchen cabinets, granite, and appliances. New flooring, lights and hardware throughout. Also all new bath vanities, and new master shower. This condo also has an attached garage! Hilltop views of woods and village pool from the 3 back decks. 3 bedrooms and 3 full baths all on different levels. High ceilings on main and upper levels.
Last Agent to Sell the Property
Hoetmer Design Group Brokerage Email: cindisdesk@gmail.com License #RB14013911 Listed on: 08/30/2022
Last Buyer's Agent
Melissa Edwards
Home Sleuth Realty, LLC
Property Details
Home Type
- Condominium
Est. Annual Taxes
- $1,026
Year Built
- Built in 1988
HOA Fees
- $374 Monthly HOA Fees
Parking
- 1 Car Attached Garage
Home Design
- Block Foundation
Interior Spaces
- 1,603 Sq Ft Home
- 3-Story Property
- Woodwork
- Vaulted Ceiling
- Self Contained Fireplace Unit Or Insert
- Window Screens
- Living Room with Fireplace
- Formal Dining Room
- Walk-Out Basement
Kitchen
- Breakfast Bar
- Electric Oven
- <<microwave>>
- Dishwasher
Bedrooms and Bathrooms
- 3 Bedrooms
Laundry
- Dryer
- Washer
Home Security
Utilities
- Heat Pump System
- Electric Water Heater
Additional Features
- Accessible Doors
- Multiple Outdoor Decks
Listing and Financial Details
- Assessor Parcel Number 530040299248000006
Community Details
Overview
- Association fees include home owners, lawncare, maintenance structure, security, snow removal
- Association Phone (812) 824-3230
- Bay Pointe Subdivision
- Property managed by Pegasus Properties
Recreation
- Community Pool
Security
- Fire and Smoke Detector
Similar Homes in Bloomington, IN
Home Values in the Area
Average Home Value in this Area
Property History
| Date | Event | Price | Change | Sq Ft Price |
|---|---|---|---|---|
| 06/30/2025 06/30/25 | For Sale | $339,000 | +35.7% | $211 / Sq Ft |
| 11/25/2022 11/25/22 | Sold | $249,900 | 0.0% | $156 / Sq Ft |
| 10/07/2022 10/07/22 | Pending | -- | -- | -- |
| 09/26/2022 09/26/22 | For Sale | $249,900 | 0.0% | $156 / Sq Ft |
| 09/19/2022 09/19/22 | Off Market | $249,900 | -- | -- |
| 08/30/2022 08/30/22 | For Sale | $274,990 | -- | $172 / Sq Ft |
Tax History Compared to Growth
Agents Affiliated with this Home
-
Katie McCoy

Seller's Agent in 2025
Katie McCoy
Viewpoint Realty Group, LLC
(317) 491-4418
33 Total Sales
-
Cynthia Hoetmer
C
Seller's Agent in 2022
Cynthia Hoetmer
Hoetmer Design Group
(317) 709-2393
2 in this area
30 Total Sales
-
M
Buyer's Agent in 2022
Melissa Edwards
Home Sleuth Realty, LLC
Map
Source: MIBOR Broker Listing Cooperative®
MLS Number: 21880576
- 9682 S Bay Pointe Dr
- 9636 S Bay Pointe Ct
- 1942 E Bay Pointe Dr
- 9479 S Lake Ridge Dr Unit 147A
- 9428 S Lake Ridge Dr
- 9410 S Lake Ridge Dr
- 9451 S Pointe Lasalles Dr
- 9441 S Pointe Lasalles Dr
- 9369 S Pointe Lasalles Dr
- 9340 S Lake Ridge Dr Unit 68
- 9384 S Lake Ridge Dr Unit 90
- 9406 S Lake Ridge Dr
- 9406 S Lake Ridge Dr Unit 101
- 9335 S Lake Ridge Dr Unit 175
- 9330 S Lake Ridge Dr
- 9330 S Lake Ridge Dr Unit 63
- 9617 S Lake Ridge Dr Unit 4
- 9607 S Lake Ridge Dr
- 9371 S Lake Ridge Dr Unit 193
- 9324 S Lake Ridge Dr Unit 60
