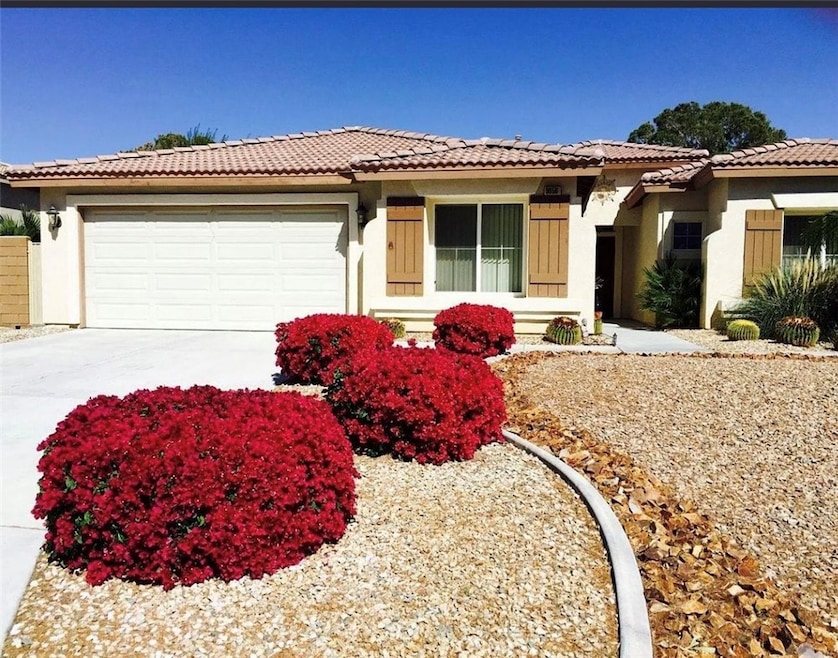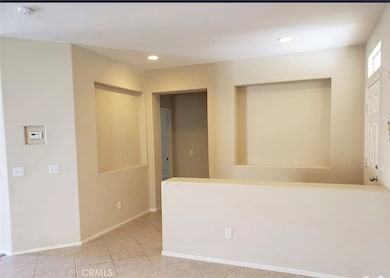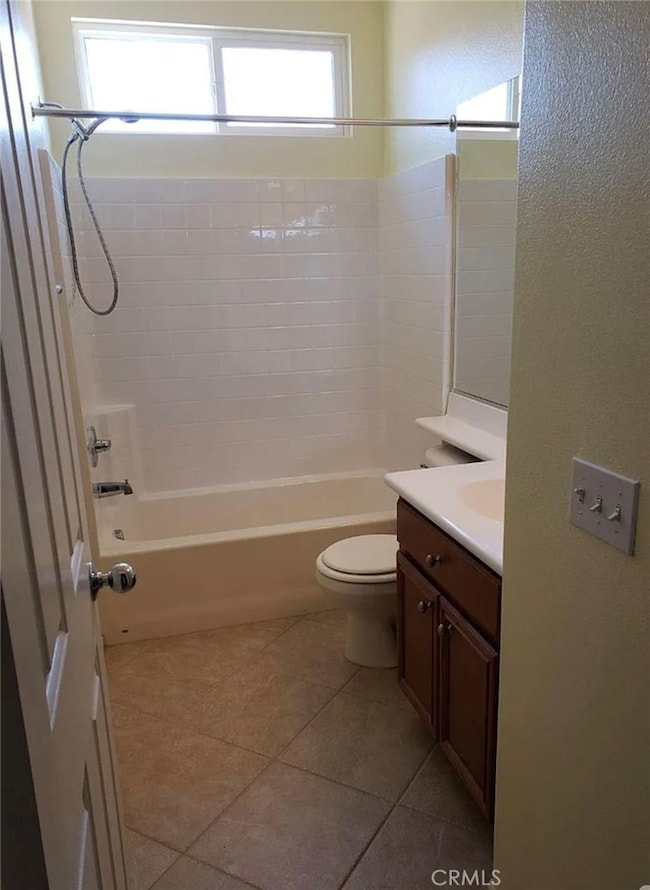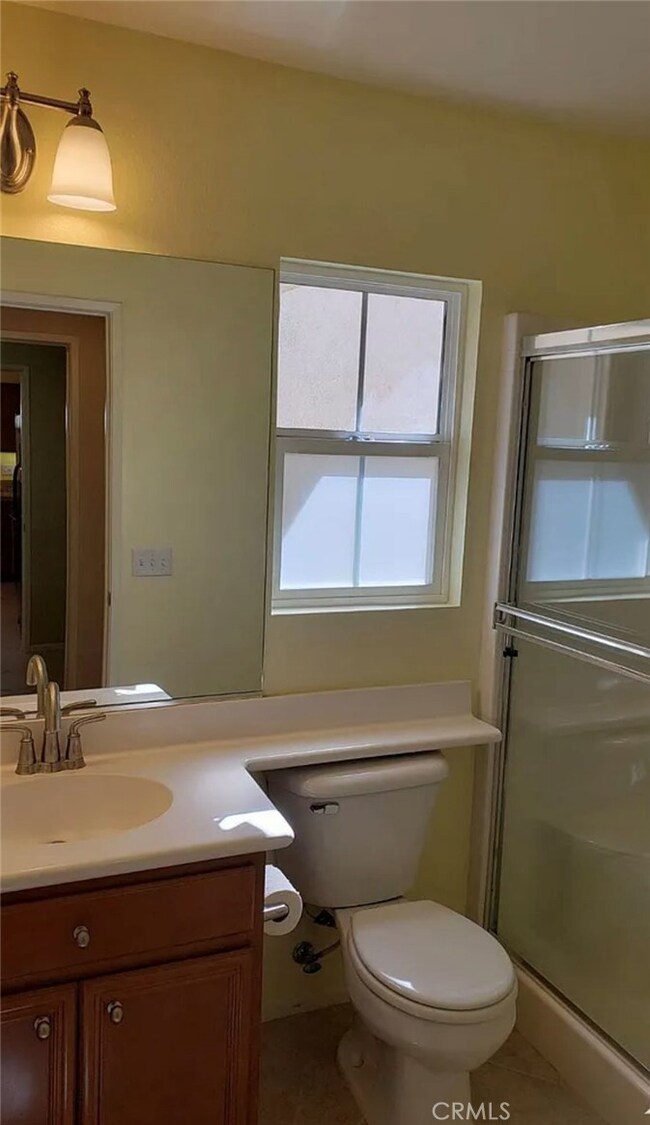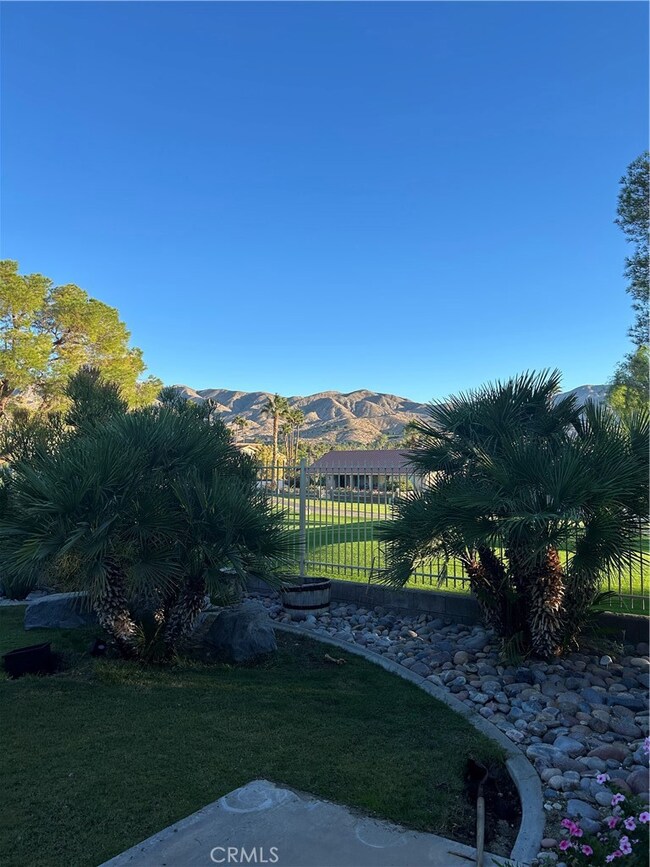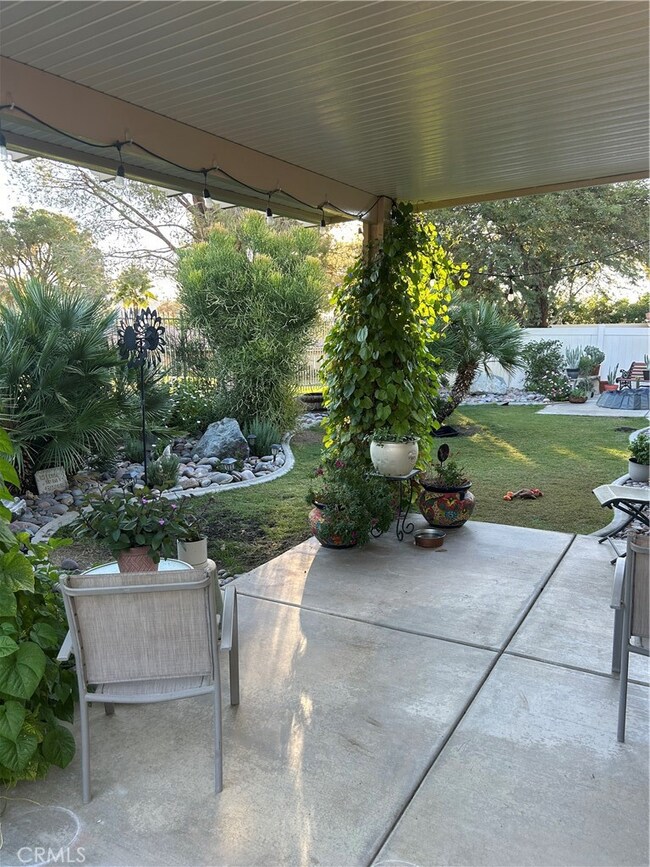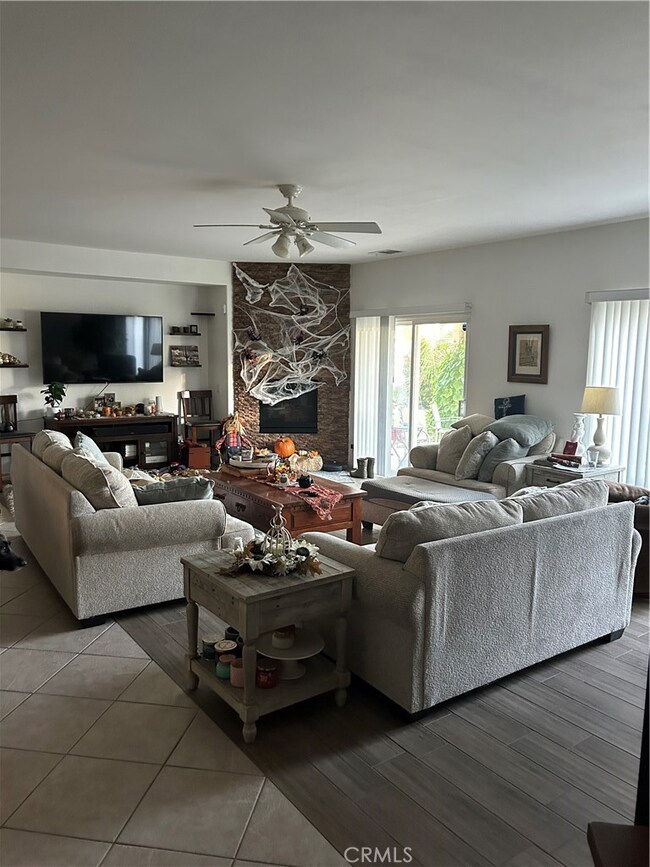9656 Spyglass Ave Desert Hot Springs, CA 92240
Highlights
- On Golf Course
- Updated Kitchen
- Bonus Room
- 24-Hour Security
- 7,405 Acre Lot
- Granite Countertops
About This Home
Beautiful home with 3 bedrooms 3 bathrooms, tile floor throughout besides one room that has carpet. Views of the mountains and the backyard has the view of golf course hole number 3. The yard is landscaped with beautiful plants and partial grass yard. Close to town but just far enough to have peace and quiet. Call me for details and I will try to accommodate your needs.
Listing Agent
Century 21 Lois Lauer Realty Brokerage Email: rachel.weaverhomes@gmail.com License #02217869 Listed on: 11/24/2025

Home Details
Home Type
- Single Family
Est. Annual Taxes
- $6,592
Year Built
- Built in 2004
Lot Details
- 7,405 Acre Lot
- On Golf Course
- West Facing Home
- Vinyl Fence
- Landscaped
- Sprinkler System
- Lawn
- Density is up to 1 Unit/Acre
Parking
- 2 Car Attached Garage
Property Views
- Golf Course
- Canyon
- Mountain
- Desert
- Hills
Home Design
- Entry on the 1st floor
- Turnkey
- Tile Roof
- Pre-Cast Concrete Construction
Interior Spaces
- 2,107 Sq Ft Home
- 1-Story Property
- Furniture Can Be Negotiated
- Tinted Windows
- Solar Screens
- Window Screens
- Family Room Off Kitchen
- Living Room with Fireplace
- Bonus Room
- Tile Flooring
- Fire and Smoke Detector
Kitchen
- Updated Kitchen
- Open to Family Room
- Six Burner Stove
- Gas and Electric Range
- Microwave
- Kitchen Island
- Granite Countertops
- Tile Countertops
Bedrooms and Bathrooms
- 3 Main Level Bedrooms
- Walk-In Closet
- Granite Bathroom Countertops
- Dual Vanity Sinks in Primary Bathroom
- Private Water Closet
- Bathtub with Shower
- Exhaust Fan In Bathroom
Eco-Friendly Details
- Energy-Efficient Appliances
- Energy-Efficient Windows
- Energy-Efficient HVAC
Outdoor Features
- Patio
- Exterior Lighting
Schools
- Desert Hot Springs High School
Utilities
- Central Heating and Cooling System
- No Utilities
- Underground Utilities
- High-Efficiency Water Heater
- Central Water Heater
Listing and Financial Details
- Security Deposit $3,000
- Rent includes gardener
- 24-Month Minimum Lease Term
- Available 12/22/25
- Tax Tract Number 6613800
- Assessor Parcel Number 661380005
Community Details
Overview
- No Home Owners Association
- Mission Lakes Subdivision
- Foothills
Recreation
- Golf Course Community
- Hiking Trails
- Bike Trail
Pet Policy
- Pet Deposit $500
- Dogs and Cats Allowed
Security
- 24-Hour Security
Map
Source: California Regional Multiple Listing Service (CRMLS)
MLS Number: IG25265975
APN: 661-380-005
- 9647 Spyglass Ave Unit 18
- 9649 Spyglass Ave Unit 97
- 9643 Spyglass Ave Unit 42
- 9645 Spyglass Ave
- 9645 Spyglass Ave Unit 82
- 64291 Spyglass Ave Unit 12
- 64281 Spyglass Ave Unit 42
- 64134 van Horn Mountain St
- 9740 Capiland Rd
- 64132 Apache Mountain St
- 64382 Spyglass Ave
- 64350 Brae Burn Ave
- 9371 Clubhouse Blvd
- 9471 Capiland Rd
- 9241 Clubhouse Blvd
- 9580 Congressional Rd
- 64122 Doral Dr
- 5 Acres Mission Lakes Blvd
- 01 Mission Lakes Blvd
- 64337 Doral Dr
- 9647 Spyglass Ave Unit 24
- 9639 Spyglass Ave Unit 47
- 9645 Spyglass Ave Unit 9645
- 9324 Silver Star Ave
- 64829 Sanderling Ct
- 64355 Silver Star Ave
- 9735 Hoylake Rd
- 64900 Desert Air Ct
- 8419 Meadows Way
- 65140 Blue Sky Cir
- 11693 Mountain Hawk Ln
- 65836 Avenida Cadena
- 9574 Via Real
- 62855 Kitetail Dr
- 62781 Kitetail Dr
- 65568 Acoma Ave
- 65565 Acoma Ave Unit 15
- 66227 Avenida Cadena
- 66252 Avenida Barona
- 66051 3rd St Unit A
