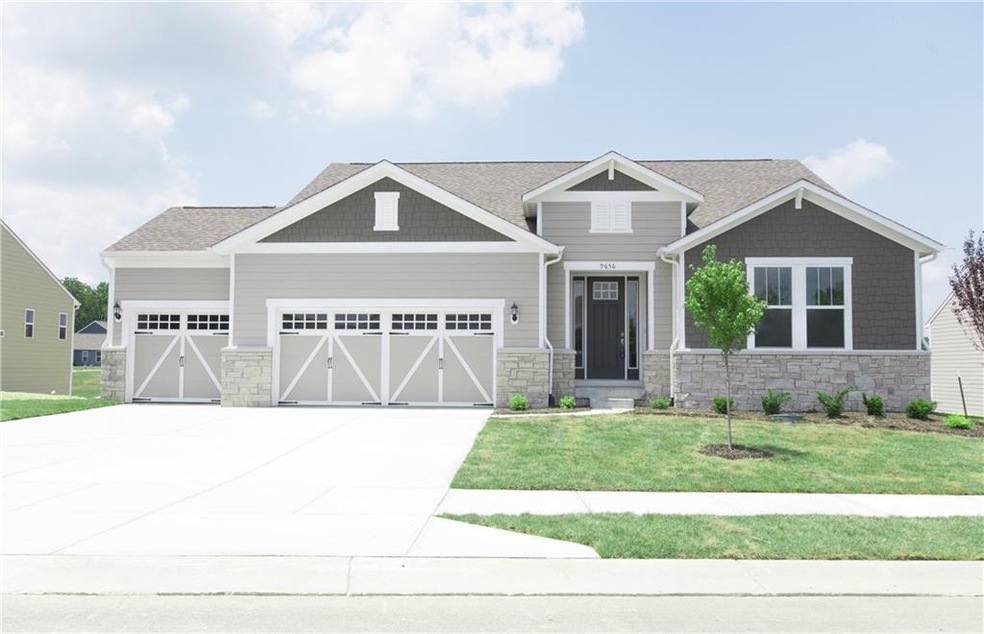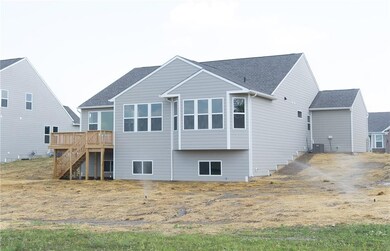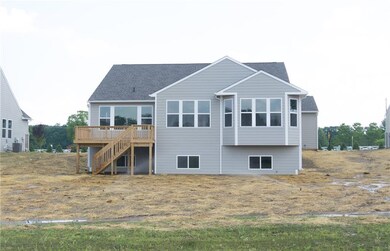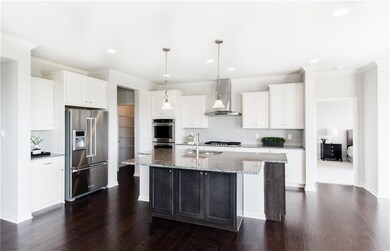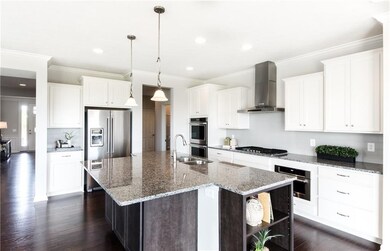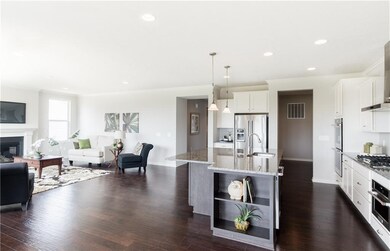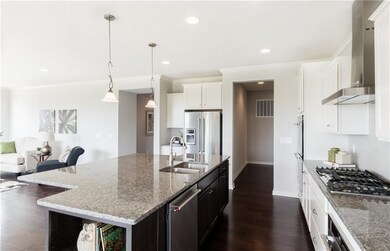
9656 Summerton Dr Fishers, IN 46037
Hawthorn Hills NeighborhoodHighlights
- Craftsman Architecture
- Deck
- Wood Flooring
- Lantern Road Elementary School Rated A
- Vaulted Ceiling
- 3 Car Attached Garage
About This Home
As of December 2016Luxurious ranch floor plan offing 3BD & 3 full BA on the main level. This home has all of the upgrades you are looking for in your next home. Beautiful hardwoods thru-out the main flr, staggered antique white maple cabinets, gourmet ss appls, granite & a large island for entertaining & food preparation. Relax in the large owners suite w/bay window or owners BA that has it all-garden tub, walk in tiled shower, dual closets & separate sinks. This home has a full unfinished basement w/2200 sq ft.
Last Agent to Sell the Property
Mike Scheetz
CENTURY 21 Scheetz Listed on: 07/06/2016

Co-Listed By
Melanie Scheetz
CENTURY 21 Scheetz
Last Buyer's Agent
Elisabeth Lugar
CENTURY 21 Scheetz

Home Details
Home Type
- Single Family
Est. Annual Taxes
- $600
Year Built
- Built in 2016
HOA Fees
- $135 Monthly HOA Fees
Parking
- 3 Car Attached Garage
- Driveway
Home Design
- Craftsman Architecture
- Cement Siding
- Concrete Perimeter Foundation
- Stone
Interior Spaces
- 4,719 Sq Ft Home
- 2-Story Property
- Tray Ceiling
- Vaulted Ceiling
- Gas Log Fireplace
- Window Screens
- Fire and Smoke Detector
Kitchen
- Oven
- Gas Cooktop
- Dishwasher
Flooring
- Wood
- Carpet
Bedrooms and Bathrooms
- 3 Bedrooms
- 3 Full Bathrooms
Unfinished Basement
- 9 Foot Basement Ceiling Height
- Basement Lookout
Utilities
- Forced Air Heating and Cooling System
- Heating System Uses Gas
Additional Features
- Deck
- 0.32 Acre Lot
Community Details
- Association fees include maintenance structure, nature area, trash
- The Haven Subdivision
- Property managed by Community Management
Listing and Financial Details
- Assessor Parcel Number 291507032003000006
Ownership History
Purchase Details
Home Financials for this Owner
Home Financials are based on the most recent Mortgage that was taken out on this home.Similar Homes in Fishers, IN
Home Values in the Area
Average Home Value in this Area
Purchase History
| Date | Type | Sale Price | Title Company |
|---|---|---|---|
| Warranty Deed | -- | None Available |
Mortgage History
| Date | Status | Loan Amount | Loan Type |
|---|---|---|---|
| Open | $400,000 | New Conventional | |
| Closed | $335,000 | New Conventional | |
| Closed | $335,000 | New Conventional | |
| Closed | $344,250 | New Conventional |
Property History
| Date | Event | Price | Change | Sq Ft Price |
|---|---|---|---|---|
| 05/27/2025 05/27/25 | For Sale | $675,000 | +76.5% | $281 / Sq Ft |
| 12/29/2016 12/29/16 | Sold | $382,500 | -1.3% | $81 / Sq Ft |
| 12/17/2016 12/17/16 | Pending | -- | -- | -- |
| 10/28/2016 10/28/16 | Price Changed | $387,500 | -0.3% | $82 / Sq Ft |
| 10/06/2016 10/06/16 | Price Changed | $388,500 | -1.3% | $82 / Sq Ft |
| 09/17/2016 09/17/16 | Price Changed | $393,500 | -0.4% | $83 / Sq Ft |
| 09/09/2016 09/09/16 | Price Changed | $395,000 | -1.3% | $84 / Sq Ft |
| 08/12/2016 08/12/16 | Price Changed | $400,000 | -3.6% | $85 / Sq Ft |
| 08/06/2016 08/06/16 | Price Changed | $415,000 | -2.4% | $88 / Sq Ft |
| 07/28/2016 07/28/16 | Price Changed | $425,000 | -1.2% | $90 / Sq Ft |
| 07/19/2016 07/19/16 | Price Changed | $430,000 | -2.3% | $91 / Sq Ft |
| 07/06/2016 07/06/16 | For Sale | $440,000 | -- | $93 / Sq Ft |
Tax History Compared to Growth
Tax History
| Year | Tax Paid | Tax Assessment Tax Assessment Total Assessment is a certain percentage of the fair market value that is determined by local assessors to be the total taxable value of land and additions on the property. | Land | Improvement |
|---|---|---|---|---|
| 2024 | $5,861 | $493,300 | $119,000 | $374,300 |
| 2023 | $5,861 | $468,100 | $88,900 | $379,200 |
| 2022 | $5,750 | $444,600 | $88,900 | $355,700 |
| 2021 | $5,367 | $414,100 | $88,900 | $325,200 |
| 2020 | $5,318 | $403,100 | $88,900 | $314,200 |
| 2019 | $5,356 | $405,800 | $88,900 | $316,900 |
| 2018 | $4,397 | $361,500 | $88,900 | $272,600 |
| 2017 | $4,297 | $359,300 | $88,900 | $270,400 |
| 2016 | $35 | $600 | $600 | $0 |
Agents Affiliated with this Home
-

Seller's Agent in 2016
Mike Scheetz
CENTURY 21 Scheetz
(317) 587-8600
8 in this area
772 Total Sales
-
M
Seller Co-Listing Agent in 2016
Melanie Scheetz
CENTURY 21 Scheetz
(317) 587-8600
1 in this area
236 Total Sales
-

Buyer's Agent in 2016
Elisabeth Lugar
CENTURY 21 Scheetz
(317) 995-1128
6 in this area
178 Total Sales
Map
Source: MIBOR Broker Listing Cooperative®
MLS Number: 21428377
APN: 29-15-07-032-003.000-006
- 9559 Summer Hollow Dr
- 10305 Lakeland Dr
- 10145 Northwind Dr
- 10501 Greenway Dr
- 9445 Moorings Blvd
- 10518 Greenway Dr
- 10118 Leeward Blvd
- 9812 Logan Ln
- 9685 Glowing Flame Dr
- 9317 Muir Ln
- 10516 Beacon Ln
- 9688 Amber Glow Ct
- 10143 Winslow Way
- 10390 Tremont Dr
- 9117 Thoreau Ct
- 10576 Greenway Dr
- 10524 Hawks Ridge Ct
- 10560 Lighthouse Way
- 8820 Mud Creek Rd
- 9832 Scotch Pine Ln
