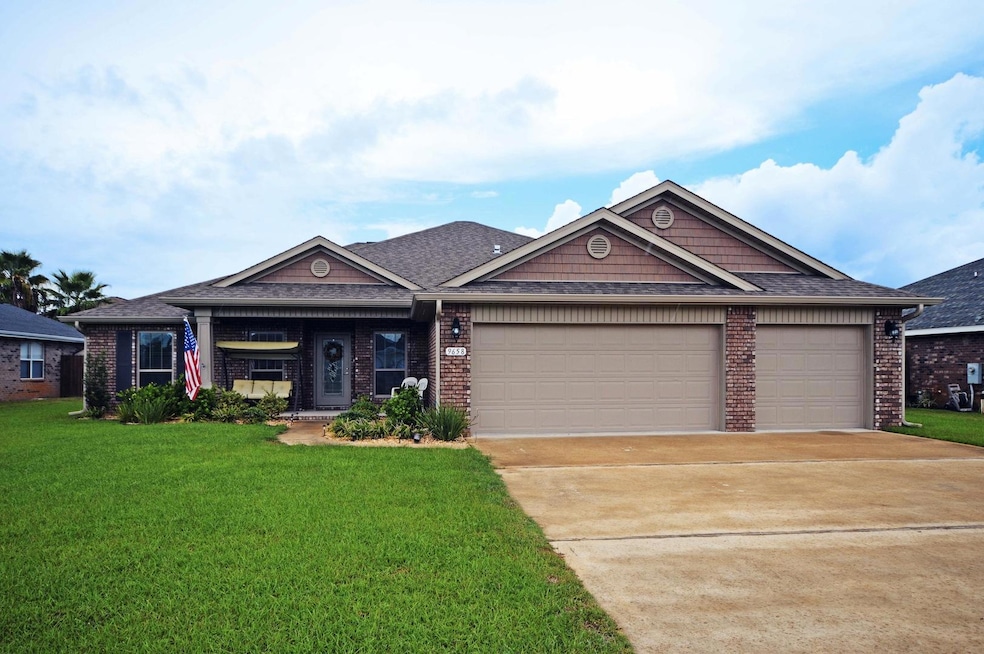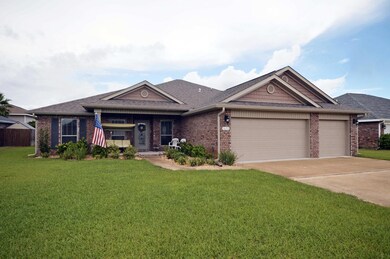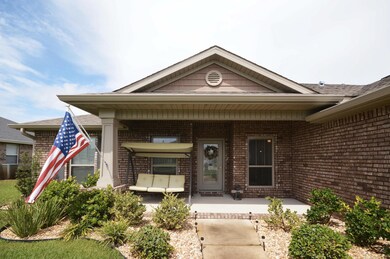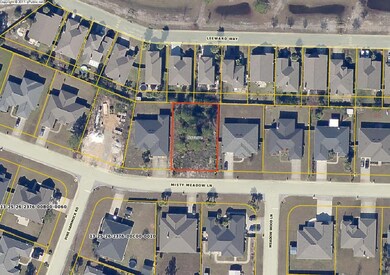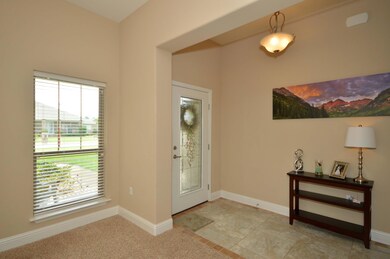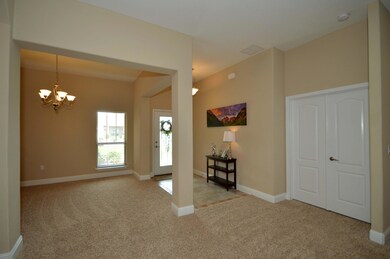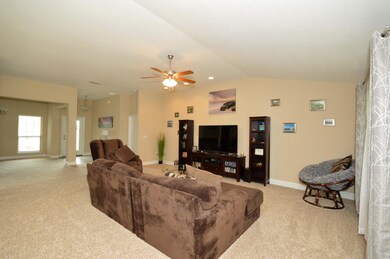
9658 Misty Meadow Ln Navarre, FL 32566
Highlights
- Upgraded Media Wing
- Contemporary Architecture
- Great Room
- Holley-Navarre Intermediate School Rated A-
- Vaulted Ceiling
- Screened Porch
About This Home
As of March 2022Exceptional all brick construction, 2370 sq. ft. 4 bedroom, 2.5 baths contemporary with open and split floor plan. Interior features: The kitchen opens to the great room with large center Island with sink, granite counter-tops, stainless steel appliances, tile floors, large pantry, upgraded carpeted throughout except for wet areas, baths have upgraded fixtures, designer faucets, formal dining room and large eat-in dining area. The master suite has boxed ceiling, double vanity, cultured marble vanity, designer faucets, private water closet, Garden Style tub and tile shower built Handicap accessible, and 2 large walk-in closet. One Bedroom used for an office. All windows have 2'' faux wood blinds which convey with the property, curtains do not. Exterior features: 3-car garage, privacy fence, large screened-patio enclosure with extended patio area. Sprinkler system, lawn pump, plush lawn and landscaping. Hurricane fabric for the windows and full rain gutter system added. Close to Hurlburt Air Field, Beaches, shopping and schools. A planned Unit Development with curb and gutter, public sewers. A great location, a great community and one of the premier communities in Navarre built by custom builder. You will want to call The Meadows home, convenient to all activities and offering a lifestyle experience you will enjoy. Gas, Electric and underground utilities.
Last Agent to Sell the Property
Charles Speer
ERA American Real Estate License #SL3169155 Listed on: 09/18/2016
Last Buyer's Agent
Charles Speer
ERA American Real Estate License #SL3169155 Listed on: 09/18/2016
Home Details
Home Type
- Single Family
Est. Annual Taxes
- $4,244
Year Built
- Built in 2014
Lot Details
- 10,454 Sq Ft Lot
- Lot Dimensions are 85 x 125
- Property fronts a county road
- Back Yard Fenced
- Interior Lot
- Level Lot
- Sprinkler System
- Lawn Pump
- Property is zoned Resid Multi-Family
HOA Fees
- $17 Monthly HOA Fees
Parking
- 2 Car Garage
- Oversized Parking
- Automatic Garage Door Opener
Home Design
- Contemporary Architecture
- Brick Exterior Construction
- Dimensional Roof
- Composition Shingle Roof
Interior Spaces
- 2,370 Sq Ft Home
- 1-Story Property
- Vaulted Ceiling
- Recessed Lighting
- Entrance Foyer
- Great Room
- Dining Room
- Upgraded Media Wing
- Screened Porch
- Home Security System
- Laundry Room
Kitchen
- Breakfast Bar
- Walk-In Pantry
- Induction Cooktop
- Microwave
- Ice Maker
- Dishwasher
- Kitchen Island
Flooring
- Wall to Wall Carpet
- Tile
Bedrooms and Bathrooms
- 4 Bedrooms
- Split Bedroom Floorplan
- En-Suite Primary Bedroom
- Separate Shower in Primary Bathroom
Schools
- Holley-Navarre Elementary And Middle School
- Navarre High School
Utilities
- Air Source Heat Pump
- Propane
- Gas Water Heater
Community Details
- The Meadows Subdivision
Listing and Financial Details
- Assessor Parcel Number 13-2S-26-2376-00D00-0060
Ownership History
Purchase Details
Home Financials for this Owner
Home Financials are based on the most recent Mortgage that was taken out on this home.Purchase Details
Home Financials for this Owner
Home Financials are based on the most recent Mortgage that was taken out on this home.Purchase Details
Home Financials for this Owner
Home Financials are based on the most recent Mortgage that was taken out on this home.Similar Homes in Navarre, FL
Home Values in the Area
Average Home Value in this Area
Purchase History
| Date | Type | Sale Price | Title Company |
|---|---|---|---|
| Warranty Deed | $310,000 | Old Soth Land Title | |
| Warranty Deed | $283,200 | Attorney | |
| Warranty Deed | $55,000 | Attorney |
Mortgage History
| Date | Status | Loan Amount | Loan Type |
|---|---|---|---|
| Open | $316,665 | VA | |
| Previous Owner | $289,283 | VA | |
| Previous Owner | $209,962 | Construction |
Property History
| Date | Event | Price | Change | Sq Ft Price |
|---|---|---|---|---|
| 06/14/2022 06/14/22 | Off Market | $460,000 | -- | -- |
| 03/14/2022 03/14/22 | Sold | $460,000 | 0.0% | $194 / Sq Ft |
| 02/04/2022 02/04/22 | Pending | -- | -- | -- |
| 01/26/2022 01/26/22 | For Sale | $460,000 | +48.4% | $194 / Sq Ft |
| 06/23/2019 06/23/19 | Off Market | $310,000 | -- | -- |
| 01/16/2017 01/16/17 | Sold | $310,000 | 0.0% | $131 / Sq Ft |
| 11/15/2016 11/15/16 | Pending | -- | -- | -- |
| 09/18/2016 09/18/16 | For Sale | $310,000 | -- | $131 / Sq Ft |
Tax History Compared to Growth
Tax History
| Year | Tax Paid | Tax Assessment Tax Assessment Total Assessment is a certain percentage of the fair market value that is determined by local assessors to be the total taxable value of land and additions on the property. | Land | Improvement |
|---|---|---|---|---|
| 2024 | $4,244 | $386,047 | $65,000 | $321,047 |
| 2023 | $4,244 | $388,336 | $55,000 | $333,336 |
| 2022 | $4,128 | $348,457 | $50,000 | $298,457 |
| 2021 | $3,761 | $298,096 | $45,000 | $253,096 |
| 2020 | $3,627 | $283,506 | $0 | $0 |
| 2019 | $3,385 | $262,710 | $0 | $0 |
| 2018 | $3,274 | $249,295 | $0 | $0 |
| 2017 | $2,558 | $224,276 | $0 | $0 |
| 2016 | $2,426 | $216,316 | $0 | $0 |
| 2015 | $2,475 | $214,812 | $0 | $0 |
| 2014 | $583 | $45,000 | $0 | $0 |
Agents Affiliated with this Home
-
Ramona Speer

Seller's Agent in 2022
Ramona Speer
ERA American Real Estate
(850) 218-7624
85 in this area
165 Total Sales
-
Tarrah Minor
T
Buyer's Agent in 2022
Tarrah Minor
Realty ONE Group Emerald Coast
(606) 231-2812
50 in this area
197 Total Sales
-
C
Seller's Agent in 2017
Charles Speer
ERA American Real Estate
Map
Source: Emerald Coast Association of REALTORS®
MLS Number: 761004
APN: 13-2S-26-2376-00D00-0060
- 2292 Pine Hammock Rd
- 9640 Misty Meadow Ln
- 9641 Leeward Way
- 9682 Misty Meadow Ln
- 9681 Meadow Wood Ln
- 9660 Meadow Wood Ln
- 2255 Reed Ridge Ct
- 9712 Seafarers Way
- 2483 Heritage Cir
- 2479 Heritage Cir
- 2244 Whispering Pines Blvd
- 9993 Parker Lake Cir
- 9761 Leeward Way
- 9720 Parker Lake Cir
- 9793 Parker Lake Cir
- 2244 Kerra Ln
- 9612 Creets Landing Dr
- 9608 Creets Landing Dr
- 2153 Tom St
