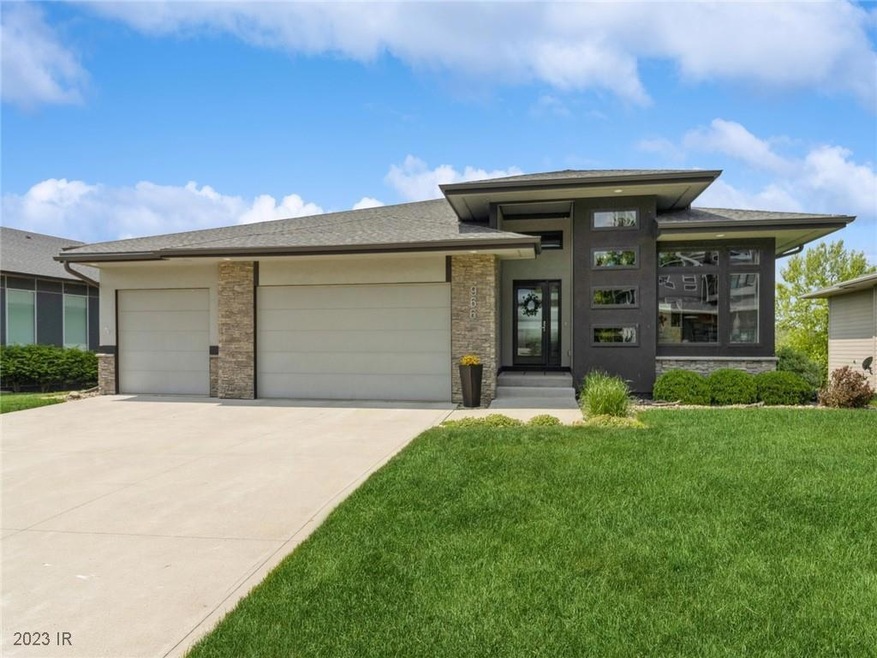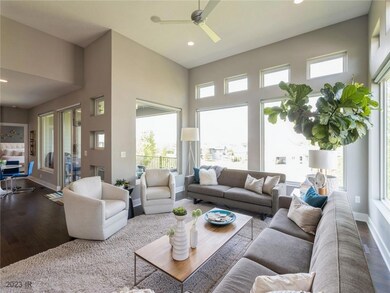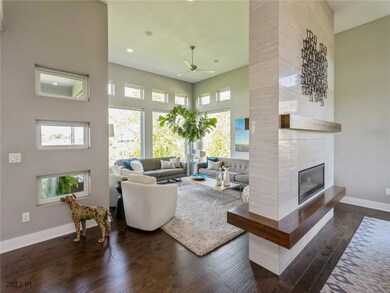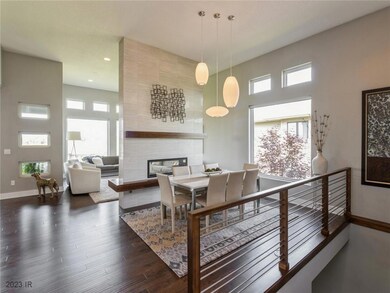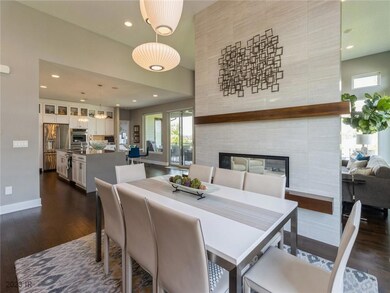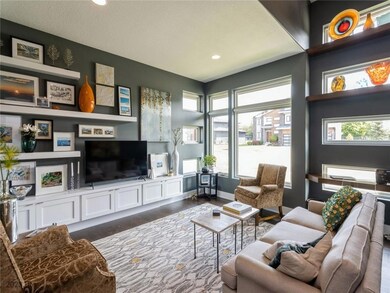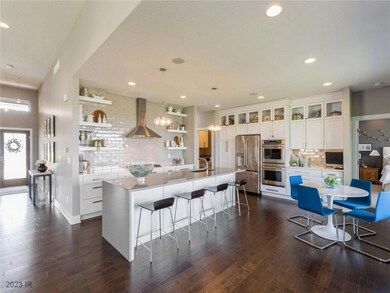
966 65th St West Des Moines, IA 50266
Estimated Value: $594,000 - $837,000
Highlights
- Ranch Style House
- Wood Flooring
- Mud Room
- Brookview Elementary School Rated A
- 2 Fireplaces
- Den
About This Home
As of July 2023Stunning w/o ranch located in a highly desirable area just South of Ashworth in Enclave. The home boasts impeccable craftsmanship & numerous impressive features. Upon entering, you're greeted by an abundance of beautiful natural light flowing in through the large windows, complemented by high ceilings that create a grand atmosphere. Open floor plan seamlessly connects the living spaces, including a large gourmet kit that is sure to delight any chef, w/ hidden pantry, gas stove, dual ovens. Adjacent is a generous formal dining area w/dual-sided FP that adds an elegant touch & perfect for hosting family & special occasions. The other side is a beautiful FR w/huge windows that make you feel as if you're in a treehouse surrounded by nature. Owner's suite is a dream retreat w/a door leading to the deck for you to enjoy your morning coffee. You will fall in love w/ the front room private oasis w/ beautiful window placement & design. Covered deck is an ideal spot for relaxing, watching breathtaking sunsets, & enjoying the company of friends, w/ grill built-in gas line & shades. LL w/ a big FR, 2nd FP, grand bar, ample space for entertaining, W/O leads to a patio & a beautifully landscaped yard. This home is a rare find, w/its sunset-facing views, meticulous attention to detail, convenient access to shops, interstate, parks, making it an ideal location for those seeking tranquility & proximity to amenities.
Home Details
Home Type
- Single Family
Est. Annual Taxes
- $10,803
Year Built
- Built in 2014
Lot Details
- 0.28 Acre Lot
- Irrigation
HOA Fees
- $25 Monthly HOA Fees
Home Design
- Ranch Style House
- Asphalt Shingled Roof
- Stone Siding
- Stucco
Interior Spaces
- 2,050 Sq Ft Home
- Wet Bar
- Central Vacuum
- 2 Fireplaces
- Shades
- Mud Room
- Family Room Downstairs
- Dining Area
- Den
- Finished Basement
- Walk-Out Basement
Kitchen
- Eat-In Kitchen
- Built-In Oven
- Stove
- Cooktop
- Microwave
- Dishwasher
Flooring
- Wood
- Carpet
- Tile
Bedrooms and Bathrooms
Laundry
- Laundry on main level
- Dryer
- Washer
Home Security
- Home Security System
- Fire and Smoke Detector
Parking
- 3 Car Attached Garage
- Driveway
Outdoor Features
- Covered Deck
- Covered patio or porch
Utilities
- Forced Air Heating and Cooling System
Community Details
- Enclave Plat 2 Association
- Built by Bussanmas
Listing and Financial Details
- Assessor Parcel Number 1612206012
Ownership History
Purchase Details
Home Financials for this Owner
Home Financials are based on the most recent Mortgage that was taken out on this home.Purchase Details
Similar Homes in the area
Home Values in the Area
Average Home Value in this Area
Purchase History
| Date | Buyer | Sale Price | Title Company |
|---|---|---|---|
| Rubis William C | $752,500 | None Listed On Document | |
| Seiboldt Jay W | $538,000 | None Available |
Mortgage History
| Date | Status | Borrower | Loan Amount |
|---|---|---|---|
| Previous Owner | Seiboldt Jay W | $350,000 | |
| Previous Owner | Rubis William C | $602,000 | |
| Previous Owner | Seiboldt Ann L | $198,576 |
Property History
| Date | Event | Price | Change | Sq Ft Price |
|---|---|---|---|---|
| 07/13/2023 07/13/23 | Sold | $752,500 | -1.0% | $367 / Sq Ft |
| 06/02/2023 06/02/23 | Pending | -- | -- | -- |
| 05/24/2023 05/24/23 | For Sale | $760,000 | -- | $371 / Sq Ft |
Tax History Compared to Growth
Tax History
| Year | Tax Paid | Tax Assessment Tax Assessment Total Assessment is a certain percentage of the fair market value that is determined by local assessors to be the total taxable value of land and additions on the property. | Land | Improvement |
|---|---|---|---|---|
| 2023 | $11,044 | $670,370 | $120,000 | $550,370 |
| 2022 | $10,638 | $598,670 | $120,000 | $478,670 |
| 2021 | $10,638 | $583,800 | $110,000 | $473,800 |
| 2020 | $10,728 | $561,370 | $110,000 | $451,370 |
| 2019 | $11,198 | $561,370 | $110,000 | $451,370 |
| 2018 | $11,198 | $558,690 | $110,000 | $448,690 |
| 2017 | $11,136 | $558,690 | $110,000 | $448,690 |
| 2016 | $10,872 | $541,690 | $110,000 | $431,690 |
| 2015 | $30 | $1,500 | $0 | $0 |
Agents Affiliated with this Home
-
Lucrezia Moore

Seller's Agent in 2023
Lucrezia Moore
Iowa Realty Mills Crossing
(515) 710-1247
23 in this area
138 Total Sales
-
Tammy Sparks

Buyer's Agent in 2023
Tammy Sparks
Realty ONE Group Impact
(515) 371-4993
8 in this area
53 Total Sales
Map
Source: Des Moines Area Association of REALTORS®
MLS Number: 673855
APN: 16-12-206-012
- 943 65th St
- 980 65th St
- 989 65th St
- 6531 Bradford Dr
- 950 67th St Unit 321
- 6204 Aspen Dr
- 6178 Aspen Dr
- 681 63rd St
- 684 62nd St
- 1045 68th St Unit 2
- 6800 Ashworth Rd Unit 602
- 1030 68th St Unit 8
- 1020 68th St Unit 4
- 5909 Brookview Dr
- 6562 Center St
- 645 65th Place Unit 131
- 645 65th Place Unit 188
- 1205 65th Place
- 6855 Woodland Ave Unit 1203
- 6855 Woodland Ave Unit 608
