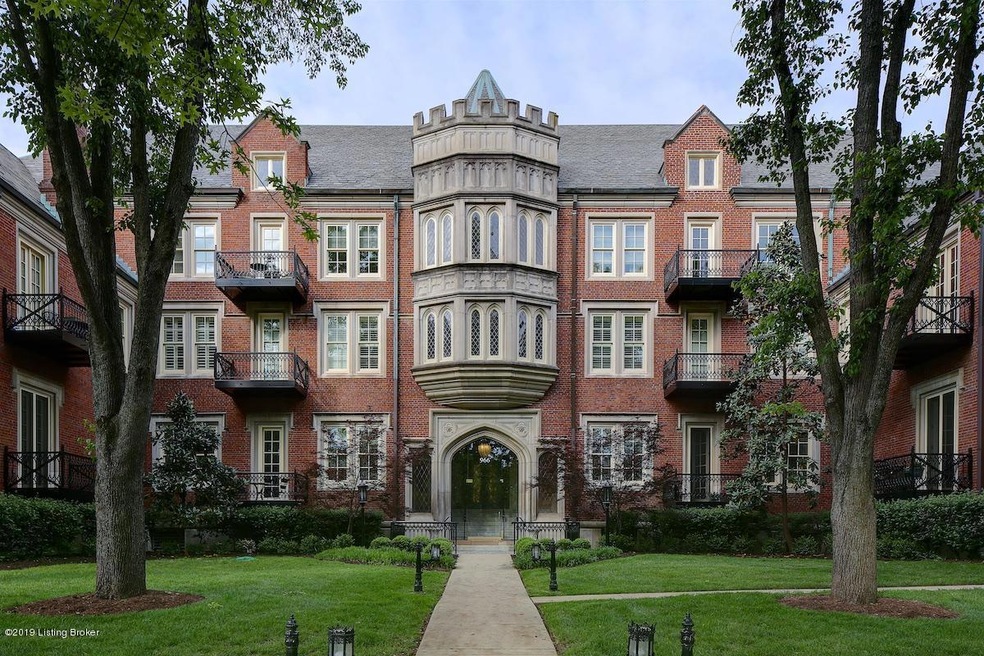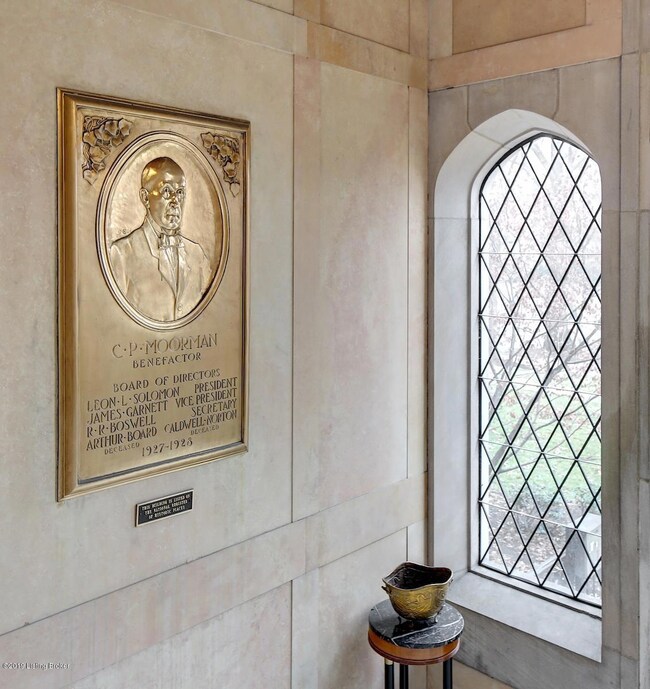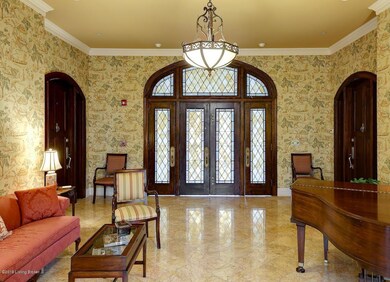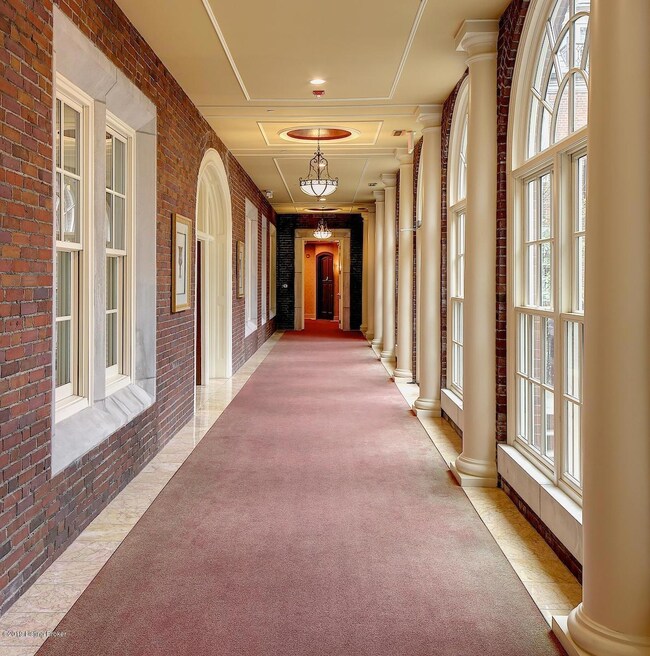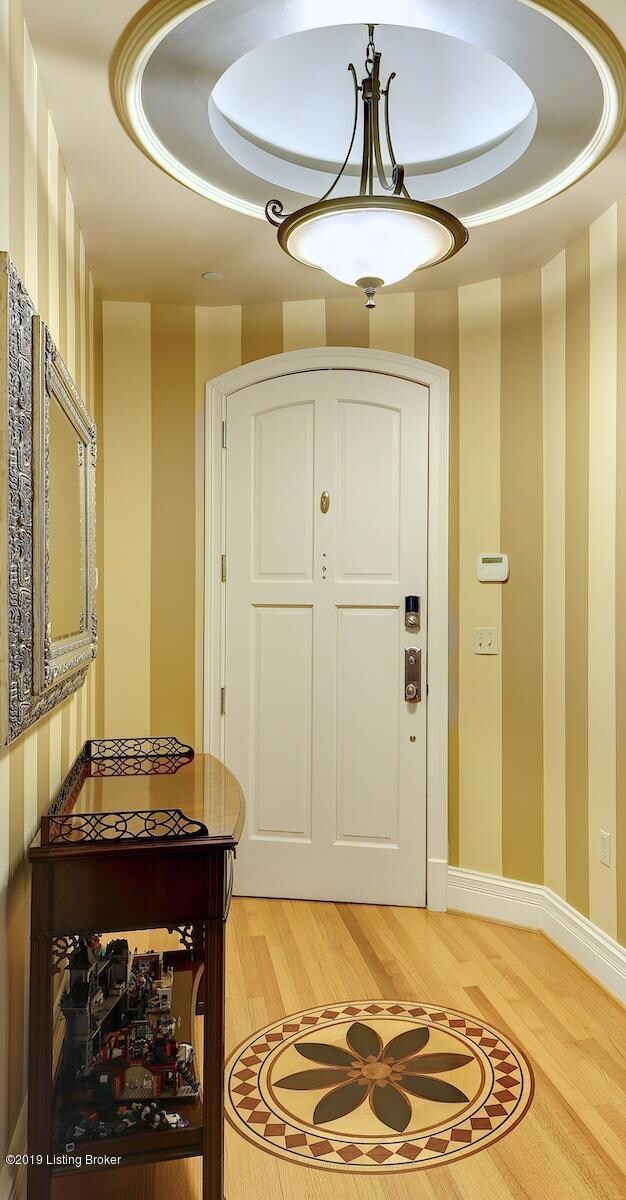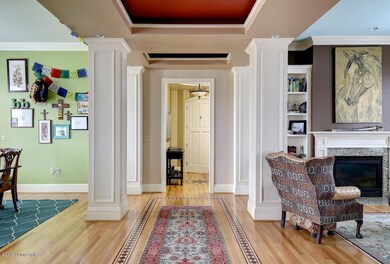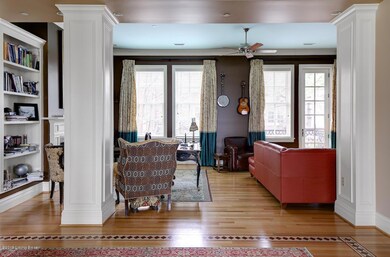
966 Cherokee Rd Unit 104 Louisville, KY 40204
Cherokee Triangle NeighborhoodEstimated Value: $500,000 - $761,851
Highlights
- Traditional Architecture
- No HOA
- 2 Car Attached Garage
- 1 Fireplace
- Balcony
- 3-minute walk to Morton Avenue Dog Park
About This Home
As of March 2019Rare opportunity to enjoy living in the beautiful, historic Highlands Inverness Condominiums in a finely crafted ''new'' first floor home. This elegant condo welcomes you with a formal entry hall, a half bath, and a wonderful open living room, with fireplace and bookcases, which flows comfortably to the nearby formal dining area, and the open kitchen designed with granite and GE profile appliances, including gas stove. This home offers 2 en suite bedrooms, each with newly (2017) renovated custom bathrooms. Closet space throughout is extraordinarily generous (one includes a bonus space for an office/crafts area). Beautiful hardwood floors throughout, tall ceilings, fine moldings, spacious in unit laundry room and two outdoor balconies overlooking the private courtyard (one off the living room, one off a bedroom) signal the quality and ease of living found here. Geothermal heating and cooling. Fitness room, 2 dedicated parking spaces and a dedicated storage room are located in the underground garage. Secure building, elevators. Pets permitted per restrictions, no rentals allowed. This exceptional property is located near Bardstown Rd. restaurants and amenities, Cherokee Park, and is not far from Downtown offerings as well as the exciting Nulu and Butchertown attractions. If you're looking for that special spacious "new" condo home in a remarkable classic building with secure parking, and privacy, and in the Highlands, well, this is it!
Last Agent to Sell the Property
Kentucky Select Properties License #215226 Listed on: 02/07/2019

Property Details
Home Type
- Condominium
Est. Annual Taxes
- $8,793
Year Built
- Built in 1929
Lot Details
- Property is Fully Fenced
- Privacy Fence
- Wood Fence
- Brick Fence
Parking
- 2 Car Attached Garage
- Side or Rear Entrance to Parking
Home Design
- Traditional Architecture
- Brick Exterior Construction
- Poured Concrete
- Slate Roof
- Tile Roof
- Stone Siding
Interior Spaces
- 2,562 Sq Ft Home
- 3-Story Property
- 1 Fireplace
- Basement
Bedrooms and Bathrooms
- 2 Bedrooms
Outdoor Features
- Balcony
- Patio
Utilities
- Cooling Available
- Geothermal Heating and Cooling
Community Details
- No Home Owners Association
- Inverness Subdivision
Listing and Financial Details
- Legal Lot and Block 0104 / 068v
- Assessor Parcel Number 068V01040000
- Seller Concessions Not Offered
Ownership History
Purchase Details
Home Financials for this Owner
Home Financials are based on the most recent Mortgage that was taken out on this home.Similar Homes in the area
Home Values in the Area
Average Home Value in this Area
Purchase History
| Date | Buyer | Sale Price | Title Company |
|---|---|---|---|
| Austin Erle H | $665,000 | None Available |
Mortgage History
| Date | Status | Borrower | Loan Amount |
|---|---|---|---|
| Open | Austin Erle H | $532,000 | |
| Previous Owner | Grether Allen Angela M | $190,000 |
Property History
| Date | Event | Price | Change | Sq Ft Price |
|---|---|---|---|---|
| 03/18/2019 03/18/19 | Sold | $665,000 | +0.8% | $260 / Sq Ft |
| 02/10/2019 02/10/19 | Pending | -- | -- | -- |
| 02/07/2019 02/07/19 | For Sale | $660,000 | -- | $258 / Sq Ft |
Tax History Compared to Growth
Tax History
| Year | Tax Paid | Tax Assessment Tax Assessment Total Assessment is a certain percentage of the fair market value that is determined by local assessors to be the total taxable value of land and additions on the property. | Land | Improvement |
|---|---|---|---|---|
| 2024 | $8,793 | $684,830 | $0 | $684,830 |
| 2023 | $8,924 | $665,000 | $0 | $665,000 |
| 2022 | $9,044 | $665,000 | $0 | $665,000 |
| 2021 | $9,639 | $665,000 | $0 | $665,000 |
| 2020 | $9,138 | $665,000 | $0 | $665,000 |
| 2019 | $7,321 | $545,710 | $0 | $545,710 |
| 2018 | $7,227 | $545,710 | $0 | $545,710 |
| 2017 | $7,112 | $545,710 | $0 | $545,710 |
| 2013 | $5,550 | $555,000 | $0 | $555,000 |
Agents Affiliated with this Home
-
Jackie Strange

Seller's Agent in 2019
Jackie Strange
Kentucky Select Properties
(502) 741-7174
8 in this area
72 Total Sales
-
Julie Beam

Buyer's Agent in 2019
Julie Beam
Lenihan Sotheby's International Realty
(502) 905-0599
2 in this area
131 Total Sales
Map
Source: Metro Search (Greater Louisville Association of REALTORS®)
MLS Number: 1524209
APN: 068V01040000
- 951 Baxter Ave Unit 103
- 951 Baxter Ave Unit 102
- 945 Baxter Ave Unit 106
- 945 Baxter Ave Unit 105
- 945 Baxter Ave Unit 104
- 953 Baxter Ave Unit 104
- 945 Baxter Ave Unit 102
- 1029 Bardstown Rd
- 922 Cherokee Rd
- 920 Cherokee Rd
- 1515 Hepburn Ave Unit 3
- 1040 Cherokee Rd Unit D3
- 1040 Everett Ave
- 1434 Christy Ave
- 1428 Christy Ave
- 1513 E Breckinridge St
- 2113 Grinstead Dr
- 805 Rubel Ave
- 2120 Grinstead Dr
- 1108 Baxter Ave
- 966 Cherokee Rd Unit 201
- 966 Cherokee Rd Unit 203
- 966 Cherokee Rd Unit 301
- 966 Cherokee Rd Unit 202
- 966 Cherokee Rd Unit 104
- 966 Cherokee Rd Unit 305
- 966 Cherokee Rd Unit 205
- 966 Cherokee Rd Unit 302
- 966 Cherokee Rd Unit 304
- 966 Cherokee Rd Unit 204
- 966 Cherokee Rd Unit 303
- 966 Cherokee Rd Unit 102
- 966 Cherokee Rd Unit 101
- 966 Cherokee Rd Unit 103
- 952 Cherokee Rd
- 950 Cherokee Rd
- 941 Baxter Ave
- 941 Baxter Ave Unit 106
- 941 Baxter Ave Unit 105
- 941 Baxter Ave Unit 104
