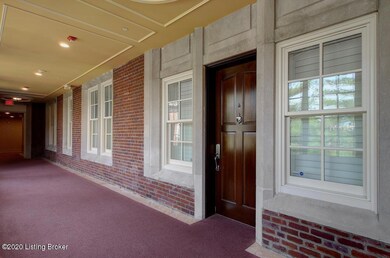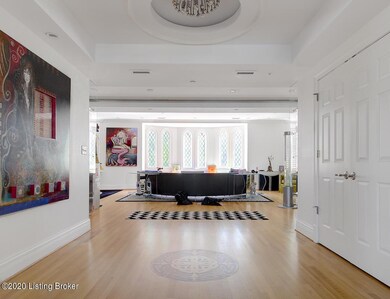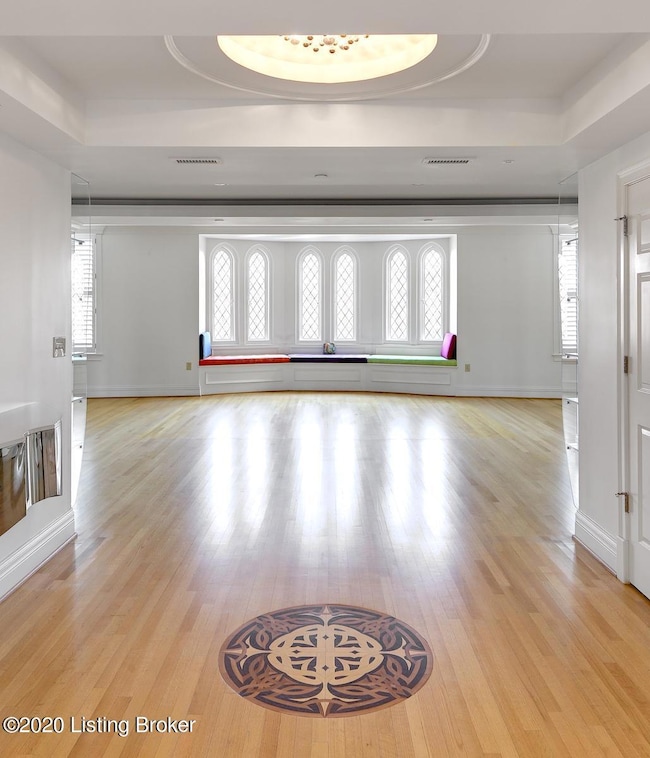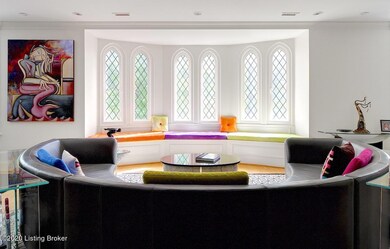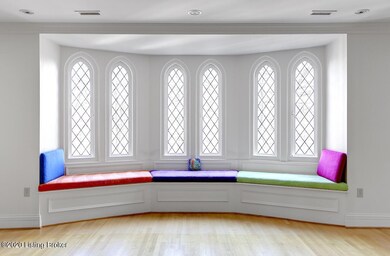
966 Cherokee Rd Unit 203 Louisville, KY 40204
Cherokee Triangle NeighborhoodHighlights
- Traditional Architecture
- Patio
- 2 Car Garage
- Balcony
- Forced Air Heating and Cooling System
- 3-minute walk to Morton Avenue Dog Park
About This Home
As of November 2022One of Louisville's premier condominium buildings! Exquisite top quality finishes and architectural charm. Move in and enjoy! Spacious one level condo with split floor plan for privacy. Beautiful hardwood floors, up-to-date gourmet kitchen and bathrooms including steam shower in guest bathroom. Many decorative touches including custom glass shelving for your treasures. Floor plan includes huge formal living room with built-in window seating open to formal dining area, eat-in kitchen with all recent appliances, primary suite, large laundry room, family room, guest bedroom suite and a third bedroom suite currently used as an office/den. Two wonderful balconies overlooking Cherokee Road. The building is in a dynamite location in the Cherokee Triangle and includes: two elevators, garage parking for two cars, wonderful exercise room and fantastic shared gated patio in rear with grills. Secure building with lovely entrance and exceptional maintenance. A fantastic walking location! Average LG&E is $130.00 Vacant and easy to show, but listing agent must provide access. No sign on property.
Last Agent to Sell the Property
Kentucky Select Properties License #181963 Listed on: 12/28/2020

Property Details
Home Type
- Condominium
Year Built
- Built in 1929
Parking
- 2 Car Garage
- Side or Rear Entrance to Parking
Home Design
- Traditional Architecture
- Brick Exterior Construction
- Poured Concrete
- Slate Roof
- Tile Roof
- Stone Siding
Interior Spaces
- 3,066 Sq Ft Home
- 4-Story Property
- Basement
Bedrooms and Bathrooms
- 3 Bedrooms
Outdoor Features
- Balcony
- Patio
Utilities
- Forced Air Heating and Cooling System
- Heat Pump System
- Geothermal Heating and Cooling
Community Details
- Property has a Home Owners Association
- Inverness Subdivision
Listing and Financial Details
- Legal Lot and Block 0203 / 068V
- Assessor Parcel Number 068V02030000
- Seller Concessions Offered
Ownership History
Purchase Details
Home Financials for this Owner
Home Financials are based on the most recent Mortgage that was taken out on this home.Purchase Details
Home Financials for this Owner
Home Financials are based on the most recent Mortgage that was taken out on this home.Purchase Details
Purchase Details
Similar Homes in Louisville, KY
Home Values in the Area
Average Home Value in this Area
Purchase History
| Date | Type | Sale Price | Title Company |
|---|---|---|---|
| Warranty Deed | $695,000 | -- | |
| Deed | $650,000 | Limestone Title & Escrow Llc | |
| Quit Claim Deed | -- | None Available | |
| Warranty Deed | $850,000 | Executive Title Company |
Mortgage History
| Date | Status | Loan Amount | Loan Type |
|---|---|---|---|
| Previous Owner | $52,000,000 | Small Business Administration |
Property History
| Date | Event | Price | Change | Sq Ft Price |
|---|---|---|---|---|
| 11/07/2022 11/07/22 | Sold | $695,000 | -0.7% | $227 / Sq Ft |
| 10/23/2022 10/23/22 | Pending | -- | -- | -- |
| 09/21/2022 09/21/22 | For Sale | $700,000 | +7.7% | $228 / Sq Ft |
| 03/31/2021 03/31/21 | Sold | $650,000 | -6.5% | $212 / Sq Ft |
| 12/28/2020 12/28/20 | For Sale | $695,000 | -- | $227 / Sq Ft |
Tax History Compared to Growth
Tax History
| Year | Tax Paid | Tax Assessment Tax Assessment Total Assessment is a certain percentage of the fair market value that is determined by local assessors to be the total taxable value of land and additions on the property. | Land | Improvement |
|---|---|---|---|---|
| 2024 | -- | $695,000 | $0 | $695,000 |
| 2023 | $9,327 | $695,000 | $0 | $695,000 |
| 2022 | $8,840 | $634,660 | $0 | $634,660 |
| 2021 | $8,613 | $634,660 | $0 | $634,660 |
| 2020 | $8,181 | $634,660 | $0 | $634,660 |
| 2019 | $8,514 | $634,660 | $0 | $634,660 |
| 2018 | $8,405 | $634,660 | $0 | $634,660 |
| 2017 | $8,272 | $634,660 | $0 | $634,660 |
| 2013 | $8,500 | $850,000 | $0 | $850,000 |
Agents Affiliated with this Home
-
Jackie Strange

Seller's Agent in 2022
Jackie Strange
Kentucky Select Properties
(502) 741-7174
8 in this area
72 Total Sales
-
Colleen Walker

Buyer's Agent in 2022
Colleen Walker
EXP Realty LLC
(502) 419-7762
1 in this area
91 Total Sales
-
Sandy Gulick

Seller's Agent in 2021
Sandy Gulick
Kentucky Select Properties
(502) 592-8664
9 in this area
88 Total Sales
-
Nanette Tafel

Seller Co-Listing Agent in 2021
Nanette Tafel
Kentucky Select Properties
(502) 376-1083
7 in this area
86 Total Sales
Map
Source: Metro Search (Greater Louisville Association of REALTORS®)
MLS Number: 1576394
APN: 068V02030000
- 951 Baxter Ave Unit 103
- 951 Baxter Ave Unit 102
- 945 Baxter Ave Unit 106
- 945 Baxter Ave Unit 105
- 945 Baxter Ave Unit 104
- 953 Baxter Ave Unit 104
- 945 Baxter Ave Unit 102
- 1029 Bardstown Rd
- 922 Cherokee Rd
- 920 Cherokee Rd
- 1515 Hepburn Ave Unit 3
- 1040 Cherokee Rd Unit D3
- 1040 Everett Ave
- 1434 Christy Ave
- 1428 Christy Ave
- 1513 E Breckinridge St
- 2113 Grinstead Dr
- 805 Rubel Ave
- 2120 Grinstead Dr
- 1108 Baxter Ave

