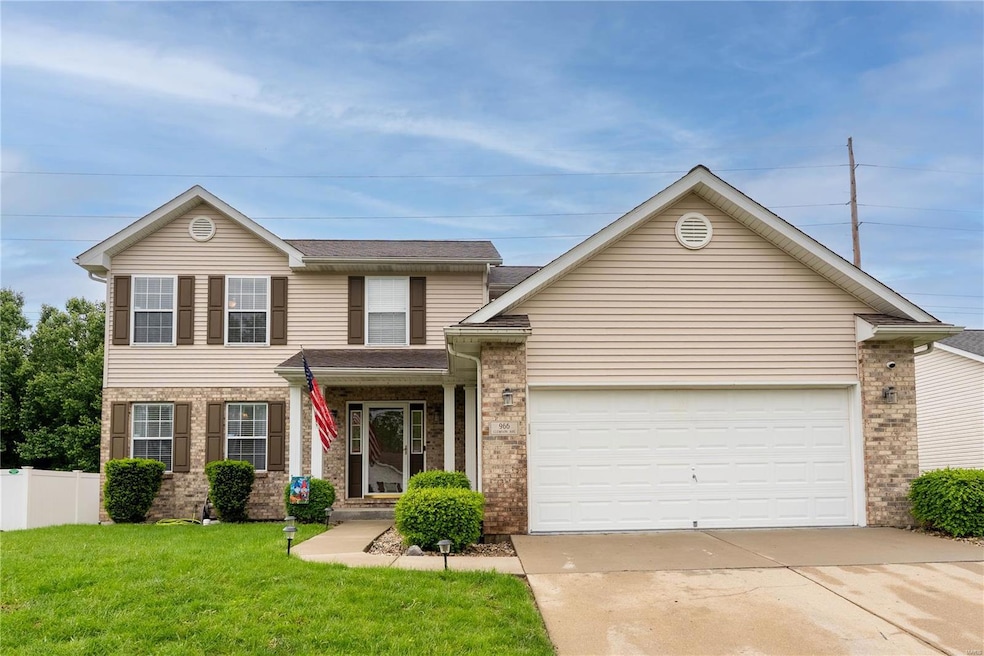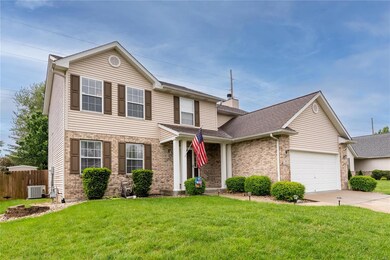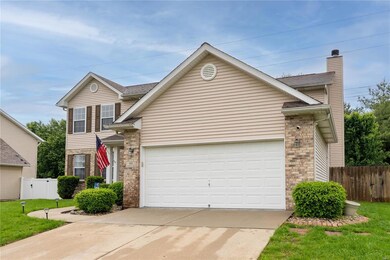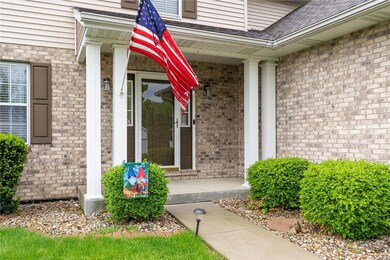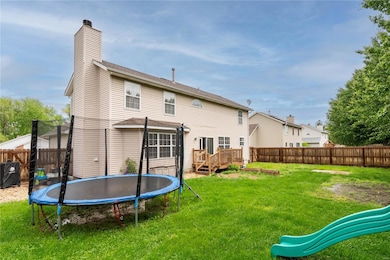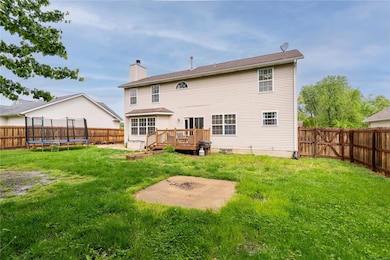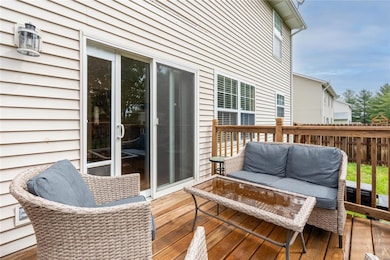
966 Clemson Ave Fairview Heights, IL 62208
Estimated payment $2,034/month
Highlights
- Traditional Architecture
- 2 Car Attached Garage
- Shed
- Wood Flooring
- Brick or Stone Veneer
- 90% Forced Air Heating System
About This Home
Welcome Home! This fantastic two-story home is located in an unbeatable location and offers comfort, space, and style throughout. Come inside to an open floor plan on the main level, featuring a spacious kitchen with gleaming wood floors, stainless steel appliances, and plenty of room to entertain.Upstairs, you'll find four generously sized bedrooms and two full bathrooms, perfect for families or guests. The partially finished basement provides the ideal space for a second living area, game room, or home gym; whatever suits your lifestyle.Enjoy the outdoors in the fenced backyard, just the right size for summer cookouts, relaxing evenings, or playing with pets. Don't miss your chance to own this wonderful home in a truly awesome location!A/V recording on premises
Home Details
Home Type
- Single Family
Est. Annual Taxes
- $4,997
Year Built
- Built in 1999
Lot Details
- 9,583 Sq Ft Lot
- Lot Dimensions are 120 x 80
- Fenced
Parking
- 2 Car Attached Garage
Home Design
- Traditional Architecture
- Brick or Stone Veneer
- Vinyl Siding
Interior Spaces
- 2-Story Property
- Wood Burning Fireplace
- Wood Flooring
- Dryer
- Partially Finished Basement
Kitchen
- Range
- Microwave
- Dishwasher
Bedrooms and Bathrooms
- 4 Bedrooms
Schools
- Pontiac-W Holliday Dist 105 Elementary And Middle School
- Belleville High School-East
Additional Features
- Shed
- 90% Forced Air Heating System
Listing and Financial Details
- Assessor Parcel Number 03-34.0-415-005
Map
Home Values in the Area
Average Home Value in this Area
Tax History
| Year | Tax Paid | Tax Assessment Tax Assessment Total Assessment is a certain percentage of the fair market value that is determined by local assessors to be the total taxable value of land and additions on the property. | Land | Improvement |
|---|---|---|---|---|
| 2023 | $4,997 | $79,885 | $14,874 | $65,011 |
| 2022 | $4,349 | $69,058 | $14,578 | $54,480 |
| 2021 | $4,217 | $65,544 | $13,836 | $51,708 |
| 2020 | $4,154 | $62,087 | $13,106 | $48,981 |
| 2019 | $3,999 | $62,087 | $13,106 | $48,981 |
| 2018 | $4,099 | $62,133 | $12,976 | $49,157 |
| 2017 | $3,950 | $59,612 | $12,449 | $47,163 |
| 2016 | $3,918 | $58,266 | $12,168 | $46,098 |
| 2014 | $3,242 | $55,233 | $12,248 | $42,985 |
| 2013 | $3,754 | $56,251 | $12,474 | $43,777 |
Property History
| Date | Event | Price | Change | Sq Ft Price |
|---|---|---|---|---|
| 05/02/2025 05/02/25 | For Sale | $304,900 | 0.0% | $116 / Sq Ft |
| 04/10/2025 04/10/25 | Off Market | $304,900 | -- | -- |
| 02/07/2022 02/07/22 | For Sale | $240,000 | 0.0% | $91 / Sq Ft |
| 02/04/2022 02/04/22 | Sold | $240,000 | +18.2% | $91 / Sq Ft |
| 02/04/2022 02/04/22 | Pending | -- | -- | -- |
| 01/03/2020 01/03/20 | Sold | $203,000 | -3.3% | $77 / Sq Ft |
| 12/05/2019 12/05/19 | Pending | -- | -- | -- |
| 10/21/2019 10/21/19 | Price Changed | $209,900 | -2.3% | $80 / Sq Ft |
| 09/19/2019 09/19/19 | Price Changed | $214,900 | -2.3% | $81 / Sq Ft |
| 08/19/2019 08/19/19 | For Sale | $219,900 | -- | $83 / Sq Ft |
Purchase History
| Date | Type | Sale Price | Title Company |
|---|---|---|---|
| Warranty Deed | $240,000 | Advanced Title Solutions | |
| Warranty Deed | $203,000 | Town & Country Title Co | |
| Warranty Deed | $200,000 | Benchmark Title Co Llc |
Mortgage History
| Date | Status | Loan Amount | Loan Type |
|---|---|---|---|
| Open | $245,520 | VA | |
| Closed | $245,520 | VA | |
| Previous Owner | $182,700 | New Conventional | |
| Previous Owner | $186,310 | VA | |
| Previous Owner | $187,680 | VA | |
| Previous Owner | $205,897 | VA | |
| Previous Owner | $155,900 | Unknown | |
| Previous Owner | $25,000 | Credit Line Revolving | |
| Previous Owner | $155,500 | Unknown |
Similar Homes in the area
Source: MARIS MLS
MLS Number: MIS25022518
APN: 03-34.0-415-005
- 966 Clemson Ave
- 963 Clemson Ave
- 5213 Loyola Ct
- 1404 Clifton Way Ct
- 829 Clemson Ave
- 5016 Bristol Hill Dr
- 4768 Katrina
- 1932 Ravenel
- 1941 Ravenel
- 0 Frank Scott Pkwy E
- 2013 Ravenel
- 2024 Ravenel
- 2028 Ravenel
- 609 Lenora Dr
- 125 Chateau Dr
- 4184 Red Field Dr
- 105 Chateau Dr
- 4171 Addiston Dr
- 4167 Addiston Dr
- 220 Elvira Dr
