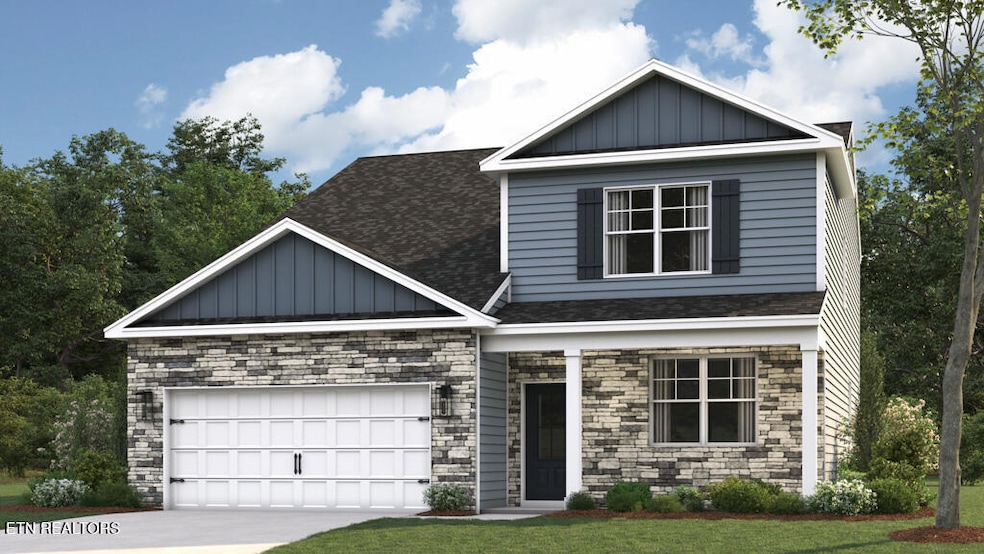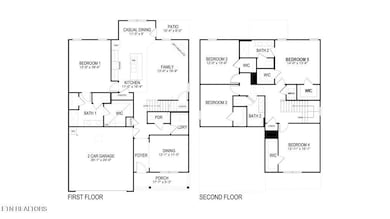966 Jerry Price Dr Knoxville, TN 37920
Kimberlin Heights NeighborhoodEstimated payment $2,352/month
Highlights
- Traditional Architecture
- Covered Patio or Porch
- 2 Car Attached Garage
- Main Floor Primary Bedroom
- Breakfast Area or Nook
- Walk-In Closet
About This Home
Welcome to the Salem floorplan, available at Price's Point in South Knoxville. This is one of our more popular floorplans. The main floor features a formal dining, laundry, and powder room. The kitchen and living areas are open concept. The kitchen also features a breakfast nook, pantry, and an island with countertop seating. The breakfast nook overlooks a patio. This space is perfect for entertaining. Additionally, the primary bedroom is on the main floor. It features a walk-in closet and a private bathroom. Upstairs are three additional bedrooms with walk-in closets and a second full bathroom. There is also an additional owner's suite on the upper lever. Contact us about the Salem today!
Due to variations amongst computer monitors, actual colors may vary. Pictures, photographs, colors, features, and sizes are for illustration purposes only and will vary from the homes as built. Photos may include digital staging. Square footage and dimensions are approximate. Buyer should conduct his or her own investigation of the present and future availability of school districts and school assignments. *Taxes are estimated. Buyer to verify all information.
Home Details
Home Type
- Single Family
Est. Annual Taxes
- $2,165
Year Built
- Built in 2025
Lot Details
- 5,663 Sq Ft Lot
- Level Lot
HOA Fees
- $50 Monthly HOA Fees
Parking
- 2 Car Attached Garage
- Parking Available
- Garage Door Opener
Home Design
- Traditional Architecture
- Slab Foundation
- Frame Construction
- Stone Siding
- Vinyl Siding
Interior Spaces
- 2,618 Sq Ft Home
- Gas Fireplace
- Vinyl Clad Windows
- Living Room
- Dining Room
- Carpet
- Fire and Smoke Detector
Kitchen
- Breakfast Area or Nook
- Eat-In Kitchen
- Gas Range
- Microwave
- Dishwasher
- Kitchen Island
- Disposal
Bedrooms and Bathrooms
- 5 Bedrooms
- Primary Bedroom on Main
- Walk-In Closet
- Walk-in Shower
Laundry
- Laundry Room
- Washer and Dryer Hookup
Outdoor Features
- Covered Patio or Porch
Schools
- New Hopewell Elementary School
- South Doyle Middle School
- South Doyle High School
Utilities
- Forced Air Zoned Heating and Cooling System
- Heating unit installed on the ceiling
- Heat Pump System
- Tankless Water Heater
Community Details
- Association fees include association insurance, trash
- Price's Point Subdivision
- Mandatory home owners association
Map
Home Values in the Area
Average Home Value in this Area
Property History
| Date | Event | Price | List to Sale | Price per Sq Ft |
|---|---|---|---|---|
| 10/15/2025 10/15/25 | For Sale | $401,750 | -- | $153 / Sq Ft |
Source: East Tennessee REALTORS® MLS
MLS Number: 1319098
- 962 Jerry Price Dr
- 969 Jerry Price Dr
- 965 Jerry Price Dr
- 954 Jerry Price Dr
- 961 Jerry Price Dr
- 957 Jerry Price Dr
- 950 Jerry Price Dr
- 949 Jerry Price Dr
- 946 Jerry Price Dr
- 945 Jerry Price Dr
- 942 Jerry Price Dr
- 941 Jerry Price Dr
- 938 Jerry Price Dr
- 934 Jerry Price Dr
- 926 Jerry Price Dr
- 930 Jerry Price Dr
- 3009 Cox Ln Unit A
- 328 Contentment Ln
- 6318 Sky Song Ln
- 129 Longvale Dr
- 4403 Strawberry Plains Pike
- 4401 Strawberry Plains Pike
- 1763 Strawberry Meadows Way
- 6520 Jackie Ln
- 4714 Willow Bluff Cir
- 2626 Vucrest Ave
- 6033 Sunbeam Ln
- 2436 Belvedere Ave
- 2336 Sylvania Ave
- 1409 Coesta Cir
- 743-915 E Red Bud Rd
- 602 Lookout Ct SE
- 3351 Coffman Dr
- 618 W Governor John Sevier Hwy
- 7207 Remagen Ln
- 1925 Trotter Ave


