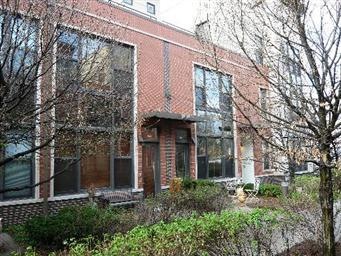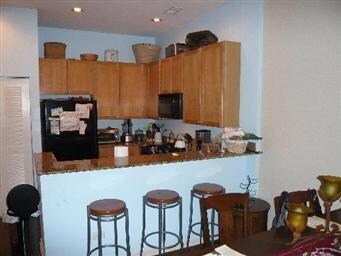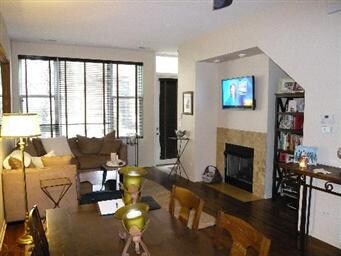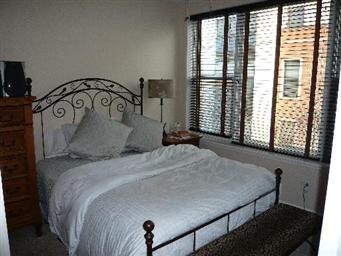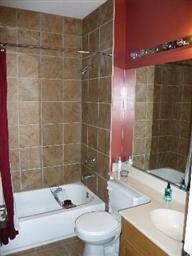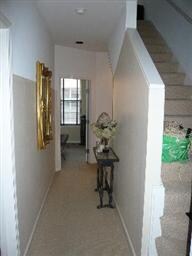
966 N Crosby St Unit 966C Chicago, IL 60610
Goose Island NeighborhoodEstimated Value: $472,000 - $668,000
Highlights
- Deck
- Detached Garage
- Forced Air Heating and Cooling System
- Lincoln Park High School Rated A
- Patio
- Heated Garage
About This Home
As of July 2012FANTASTIC RIVER VILLAGE TOWNHOME IN RIVER NORTH! SITUATED IN LOVELY GATED COURTYARD. 2BED/2.1BATH W/ GORGEOUS HRDWD FLRS ON MAIN LEVEL. MARBLE ENTRY. FIREPLACE, IN-UNIT W/D, GRANITE COUNTERTOPS & 42" MAPLE CABINETS. OPEN FLOORPLAN, GREAT OUTDOOR SPACES & STORAGE! HEATED GARAGE PARKING INCLUDED. FRONT COURTYARD AND ROOFTOP DECK. GREAT LOCATION!
Last Agent to Sell the Property
Exclusive Real Estate Services Inc License #471019461 Listed on: 04/19/2012
Last Buyer's Agent
Yihwu Han
Hans Realty LLC
Property Details
Home Type
- Condominium
Est. Annual Taxes
- $7,495
Year Built
- 2004
Lot Details
- 2.79
HOA Fees
- $225 per month
Parking
- Detached Garage
- Heated Garage
- Parking Included in Price
Home Design
- Brick Exterior Construction
Kitchen
- Oven or Range
- Microwave
- Freezer
- Dishwasher
- Disposal
Bedrooms and Bathrooms
- Primary Bathroom is a Full Bathroom
Laundry
- Dryer
- Washer
Outdoor Features
- Deck
- Patio
Utilities
- Forced Air Heating and Cooling System
- Heating System Uses Gas
- Lake Michigan Water
Community Details
- Pets Allowed
Ownership History
Purchase Details
Home Financials for this Owner
Home Financials are based on the most recent Mortgage that was taken out on this home.Purchase Details
Purchase Details
Home Financials for this Owner
Home Financials are based on the most recent Mortgage that was taken out on this home.Purchase Details
Home Financials for this Owner
Home Financials are based on the most recent Mortgage that was taken out on this home.Purchase Details
Purchase Details
Home Financials for this Owner
Home Financials are based on the most recent Mortgage that was taken out on this home.Similar Homes in Chicago, IL
Home Values in the Area
Average Home Value in this Area
Purchase History
| Date | Buyer | Sale Price | Title Company |
|---|---|---|---|
| Waller Kimberly | $500,000 | None Listed On Document | |
| Bkw Investment Group Llc | -- | Attorney | |
| Campana Ann M | $440,000 | Attorney | |
| Han Angela K | $270,000 | Cti | |
| Schweibenz Matt | $180,000 | None Available | |
| Minna Marcello | $341,000 | Multiple |
Mortgage History
| Date | Status | Borrower | Loan Amount |
|---|---|---|---|
| Open | Waller Kimberly | $449,936 | |
| Closed | Waller Kimberly | $449,910 | |
| Previous Owner | Campana Ann M | $352,000 | |
| Previous Owner | Campana Ann M | $30,000 | |
| Previous Owner | Campana Ann M | $352,000 | |
| Previous Owner | Han Angela K | $202,500 | |
| Previous Owner | Minna Marcello | $100,000 | |
| Previous Owner | Minna Marcello | $272,432 |
Property History
| Date | Event | Price | Change | Sq Ft Price |
|---|---|---|---|---|
| 07/20/2012 07/20/12 | Sold | $270,000 | -12.6% | -- |
| 04/27/2012 04/27/12 | Pending | -- | -- | -- |
| 04/19/2012 04/19/12 | For Sale | $309,000 | -- | -- |
Tax History Compared to Growth
Tax History
| Year | Tax Paid | Tax Assessment Tax Assessment Total Assessment is a certain percentage of the fair market value that is determined by local assessors to be the total taxable value of land and additions on the property. | Land | Improvement |
|---|---|---|---|---|
| 2024 | $7,495 | $41,742 | $13,071 | $28,671 |
| 2023 | $7,495 | $39,860 | $11,685 | $28,175 |
| 2022 | $7,495 | $39,860 | $11,685 | $28,175 |
| 2021 | $7,346 | $39,859 | $11,684 | $28,175 |
| 2020 | $6,486 | $32,217 | $10,119 | $22,098 |
| 2019 | $7,059 | $35,136 | $10,119 | $25,017 |
| 2018 | $6,941 | $35,136 | $10,119 | $25,017 |
| 2017 | $5,746 | $26,692 | $8,011 | $18,681 |
| 2016 | $5,346 | $26,692 | $8,011 | $18,681 |
| 2015 | $4,891 | $26,692 | $8,011 | $18,681 |
| 2014 | $4,164 | $22,440 | $6,071 | $16,369 |
| 2013 | $4,081 | $22,440 | $6,071 | $16,369 |
Agents Affiliated with this Home
-
Kevin Maloney
K
Seller's Agent in 2012
Kevin Maloney
Exclusive Real Estate Services Inc
(312) 656-8500
1 in this area
13 Total Sales
-
Y
Buyer's Agent in 2012
Yihwu Han
Hans Realty LLC
Map
Source: Midwest Real Estate Data (MRED)
MLS Number: MRD08046313
APN: 17-04-322-022-1077
- 947 N Howe St
- 1014 N Crosby St
- 925 N Larrabee St Unit 4S
- 925 N Larrabee St Unit 2S
- 919 N Larrabee St Unit 3N
- 1008 N Larrabee St Unit 2S
- 1008 N Larrabee St Unit PH-4S
- 900 N Kingsbury St Unit 1150
- 900 N Kingsbury St Unit 967
- 900 N Kingsbury St Unit 835
- 900 N Kingsbury St Unit P152
- 1018 N Larrabee St Unit 3S
- 1018 N Larrabee St Unit 4S
- 1000 N Kingsbury St Unit 709
- 845 N Kingsbury St Unit 201
- 873 N Larrabee St Unit 501
- 442 W Oak St
- 637 W Elm St Unit A
- 1151 N Hudson Ave Unit 1
- 1158 N Cleveland Ave Unit 1
- 966 N Crosby St Unit C
- 966 N Crosby St Unit 144
- 966 N Crosby St Unit 966C
- 966 N Crosby St Unit 1
- 964 N Crosby St Unit 964C
- 964 N Crosby St Unit C
- 962 N Crosby St Unit 962C
- 960 N Crosby St Unit 960C
- 958 N Crosby St Unit 958C
- 958 N Crosby St Unit GU68
- 956 N Crosby St Unit 956C
- 956 N Crosby St Unit GU70
- 954 N Crosby St Unit 954C
- 934 N Crosby St Unit 934C
- 926 N Crosby St Unit GU9
- 922 N Crosby St Unit 922C
- 932 N Crosby St Unit NA
- 926 N Crosby St Unit GU-7
- 932 N Crosby St
- 920 N Crosby St
